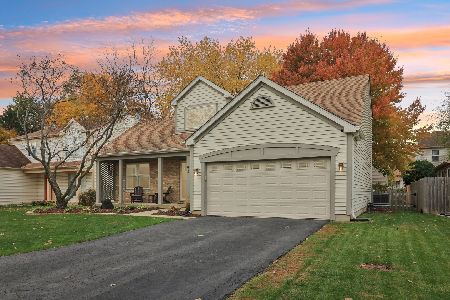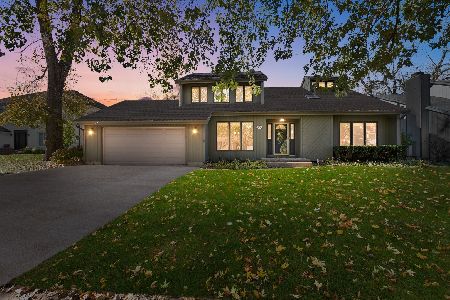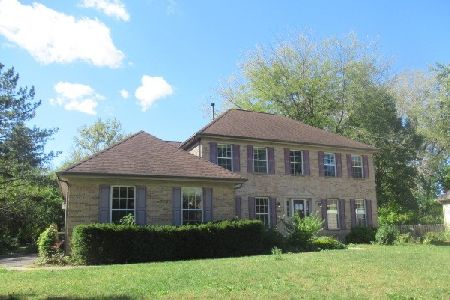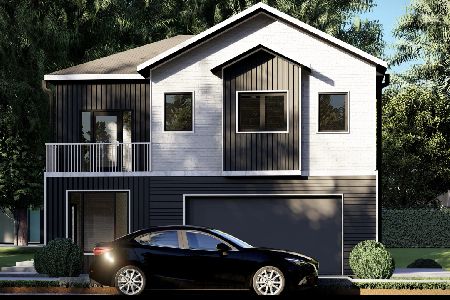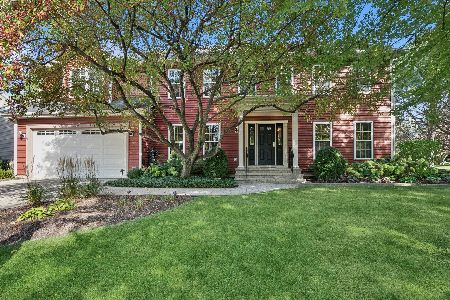358 Deer Run Drive, Hainesville, Illinois 60030
$225,000
|
Sold
|
|
| Status: | Closed |
| Sqft: | 2,789 |
| Cost/Sqft: | $81 |
| Beds: | 3 |
| Baths: | 3 |
| Year Built: | 1993 |
| Property Taxes: | $8,326 |
| Days On Market: | 2594 |
| Lot Size: | 0,17 |
Description
Remodeled and gorgeous! Brand new hardwood floors, new carpet, all new kitchen with white Shaker cabinets, granite counters, all new flooring and stainless appliances. Interior freshly painted in today's modern colors, updated master bathroom and basement bathroom, vaulted ceilings, lovely fireplace, new skylights (on order / to be installed), central vac system, and fully finished basement with 4th bedroom, half bath & recreation room. Move in and feel comfortable that you won't have to do anything! Roof has architectural shingles, and is only 10 years old. The HVAC systems are only 4 years, hot water heater 3 years, and sump pumps replaced in 2014. Spacious fenced backyard, Grayslake schools, close to downtown Grayslake & Metra. Multiple offers expected. Don't delay...you will regret it!
Property Specifics
| Single Family | |
| — | |
| Traditional | |
| 1993 | |
| Full | |
| — | |
| No | |
| 0.17 |
| Lake | |
| Deer Point Trails | |
| 0 / Not Applicable | |
| None | |
| Public | |
| Public Sewer | |
| 10073170 | |
| 06273110130000 |
Nearby Schools
| NAME: | DISTRICT: | DISTANCE: | |
|---|---|---|---|
|
Grade School
Woodview School |
46 | — | |
|
Middle School
Grayslake Middle School |
46 | Not in DB | |
|
High School
Grayslake Central High School |
127 | Not in DB | |
Property History
| DATE: | EVENT: | PRICE: | SOURCE: |
|---|---|---|---|
| 11 Oct, 2011 | Sold | $140,000 | MRED MLS |
| 18 Aug, 2011 | Under contract | $104,000 | MRED MLS |
| 23 Jul, 2011 | Listed for sale | $104,000 | MRED MLS |
| 9 Nov, 2018 | Sold | $225,000 | MRED MLS |
| 11 Oct, 2018 | Under contract | $224,900 | MRED MLS |
| 3 Oct, 2018 | Listed for sale | $224,900 | MRED MLS |
Room Specifics
Total Bedrooms: 4
Bedrooms Above Ground: 3
Bedrooms Below Ground: 1
Dimensions: —
Floor Type: Carpet
Dimensions: —
Floor Type: Carpet
Dimensions: —
Floor Type: Wood Laminate
Full Bathrooms: 3
Bathroom Amenities: Separate Shower
Bathroom in Basement: 1
Rooms: Foyer
Basement Description: Finished
Other Specifics
| 2 | |
| Concrete Perimeter | |
| Asphalt | |
| Patio, Porch, Storms/Screens | |
| Fenced Yard,Landscaped | |
| 60 X 120X59X120 | |
| Dormer | |
| Full | |
| Vaulted/Cathedral Ceilings, Skylight(s), Hardwood Floors, Wood Laminate Floors, First Floor Bedroom, First Floor Full Bath | |
| Range, Microwave, Dishwasher, Refrigerator, Washer, Dryer, Stainless Steel Appliance(s) | |
| Not in DB | |
| Sidewalks, Street Lights, Street Paved | |
| — | |
| — | |
| Attached Fireplace Doors/Screen, Gas Log, Gas Starter |
Tax History
| Year | Property Taxes |
|---|---|
| 2011 | $8,033 |
| 2018 | $8,326 |
Contact Agent
Nearby Similar Homes
Nearby Sold Comparables
Contact Agent
Listing Provided By
@properties

