348 Sterling Road, Kenilworth, Illinois 60043
$2,300,000
|
Sold
|
|
| Status: | Closed |
| Sqft: | 5,032 |
| Cost/Sqft: | $397 |
| Beds: | 5 |
| Baths: | 8 |
| Year Built: | 1933 |
| Property Taxes: | $31,888 |
| Days On Market: | 998 |
| Lot Size: | 0,00 |
Description
Breathtaking, impeccably updated 5 BR/6.2BA brick classic nestled on a 75' wide property in a tree-lined street. Beautifully and meticulously renovated while maintaining the character of the original design. Superb indoor and outdoor living spaces with an abundance of architectural details. Open, light, grandly-scaled rooms with lofty ceiling heights. A spacious center foyer welcomes you & the gracious staircase is flanked by a grand living room with a stunning fireplace and a beautifully elegant formal dining room. Gorgeous kitchen (2022) with white custom cabinetry, high end appliances, large marble island with stylish exposed brick backsplash. The kitchen opens out to a breakfast area and a huge and extraordinary family room with a gorgeous fireplace, sweeping cathedral ceilings and wooden beams, extensive built-ins, a wet bar and floor to ceiling windows and doors leading out to the superb rear stone patio. Fabulous paneled office with secret storage room, stunning all season sun-room, powder room and coat closet in the foyer as well a mudroom with side door and attached two-car garage access and 2nd powder room. Upstairs, an elegant primary suite with dual closets and built-ins and stylish primary bathroom with dual vanities, walk-in shower and tub. The 2nd floor also offers three further bedrooms, two with en-suite bathrooms, a full hall bath, bright gym with skylight windows and a 2nd floor laundry. The spacious third floor treetop suite includes extensive built-ins, en-suite bathroom, bright skylight windows and a storage room. The fabulous lower level provides a large recreation room and a 2nd play room, a full bathroom and extensive storage. The exceptional outdoor space (1/3 acre) is professionally landscaped with a fully fenced in backyard with a hot tub. So much to love in this stunning Kenilworth gem within walking distance to the newly renovated state-of-the-art Joseph Sears K-8 school, parks and train! SHOWINGS BEGIN AT BROKER OPEN APRIL 25.
Property Specifics
| Single Family | |
| — | |
| — | |
| 1933 | |
| — | |
| — | |
| No | |
| — |
| Cook | |
| — | |
| 0 / Not Applicable | |
| — | |
| — | |
| — | |
| 11761068 | |
| 05283020280000 |
Nearby Schools
| NAME: | DISTRICT: | DISTANCE: | |
|---|---|---|---|
|
Grade School
The Joseph Sears School |
38 | — | |
|
High School
New Trier Twp H.s. Northfield/wi |
203 | Not in DB | |
Property History
| DATE: | EVENT: | PRICE: | SOURCE: |
|---|---|---|---|
| 6 Jun, 2014 | Sold | $1,825,000 | MRED MLS |
| 3 Mar, 2014 | Under contract | $1,825,000 | MRED MLS |
| 3 Mar, 2014 | Listed for sale | $1,825,000 | MRED MLS |
| 20 Jun, 2023 | Sold | $2,300,000 | MRED MLS |
| 27 Apr, 2023 | Under contract | $1,999,000 | MRED MLS |
| 23 Apr, 2023 | Listed for sale | $1,999,000 | MRED MLS |
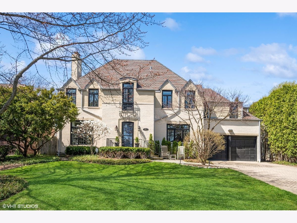
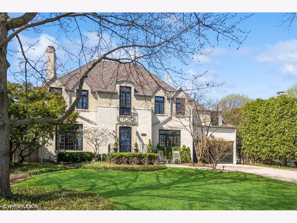
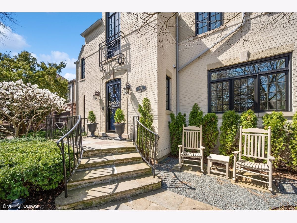
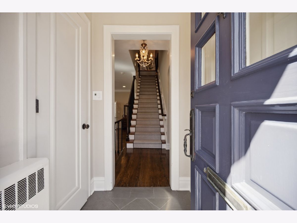
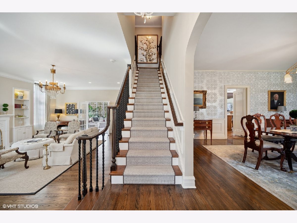
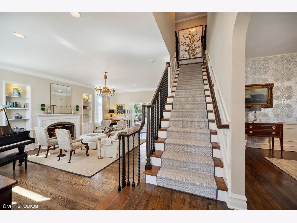
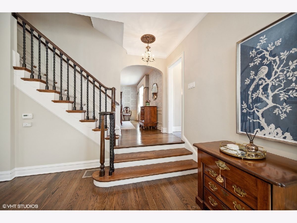
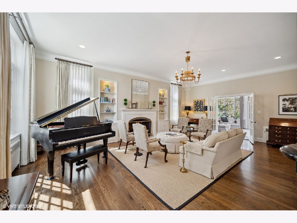
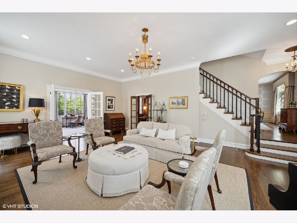
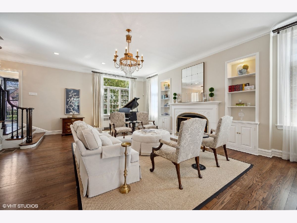
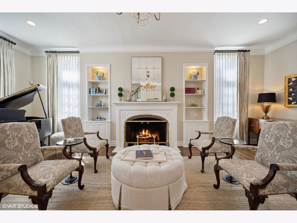
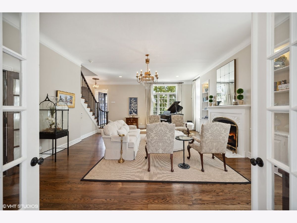
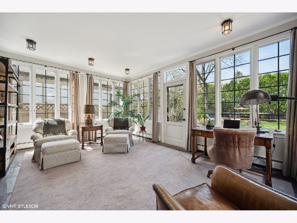
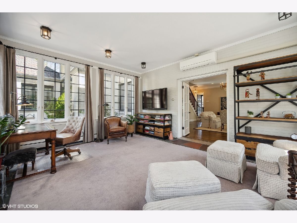
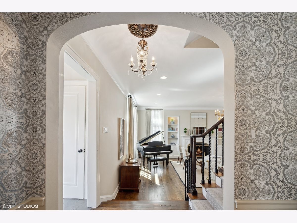
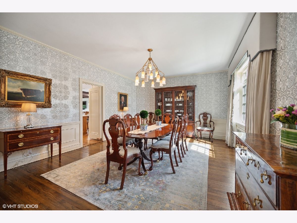
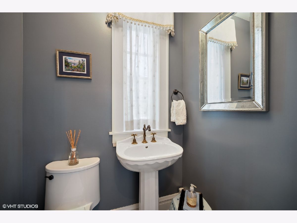
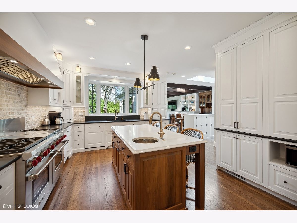
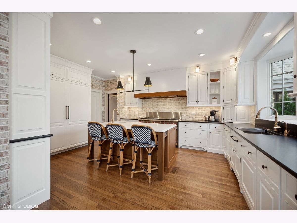
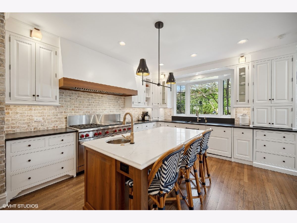
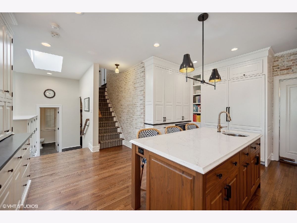
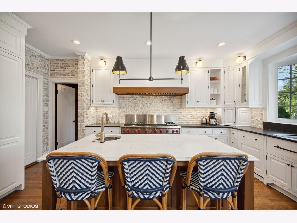
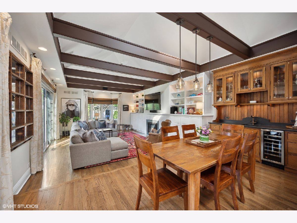
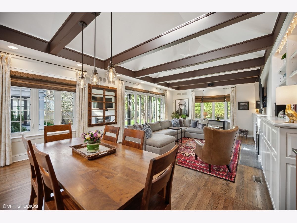
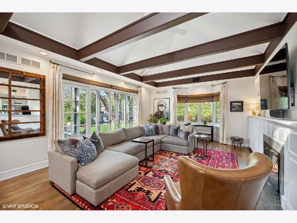
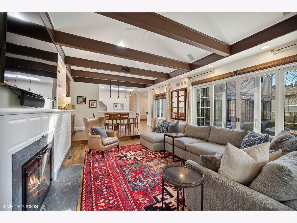
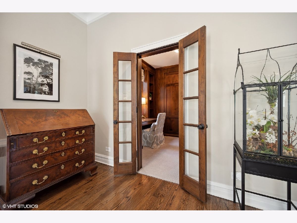
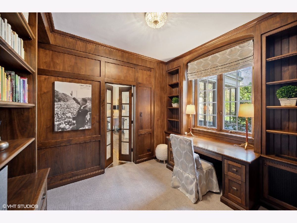
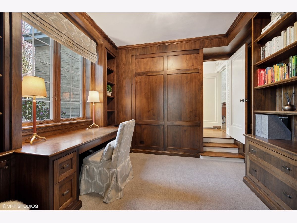
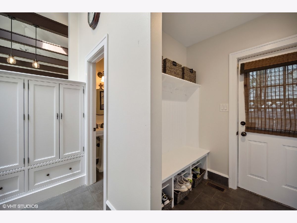
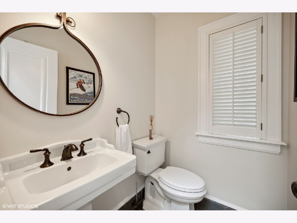
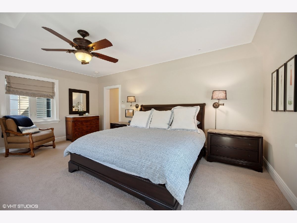
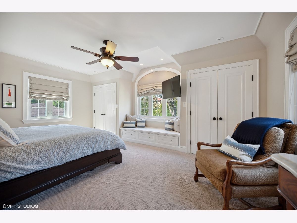
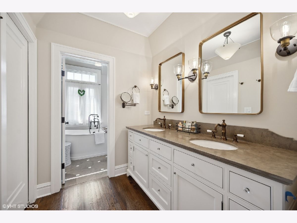
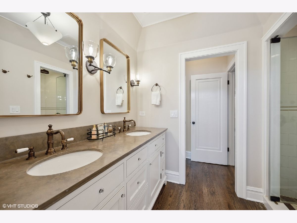
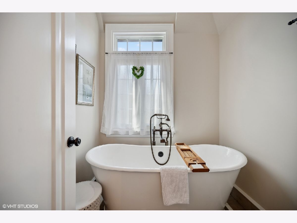
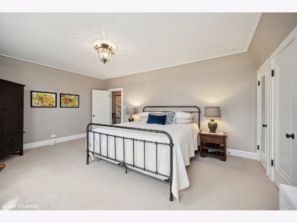
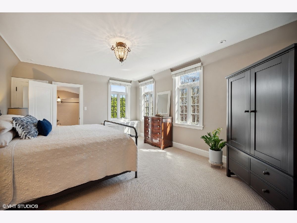
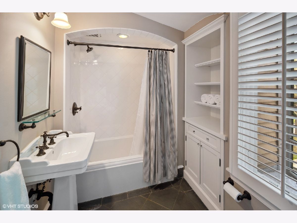
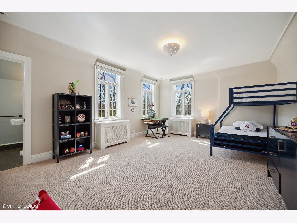
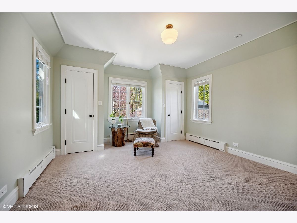
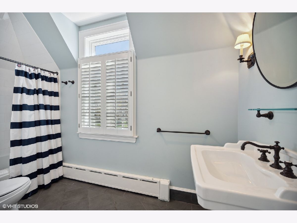
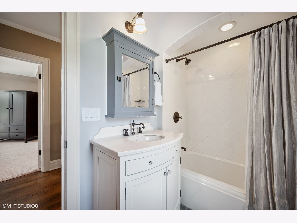
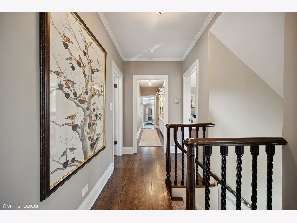
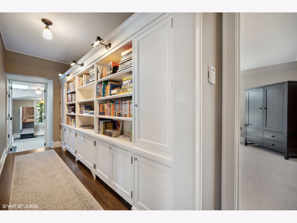
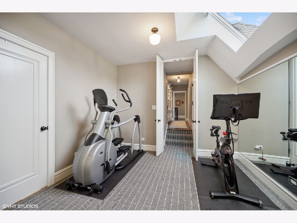
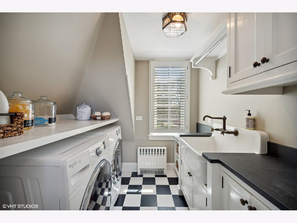
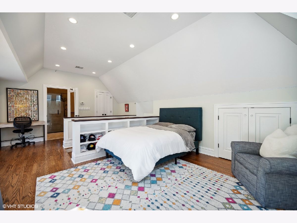
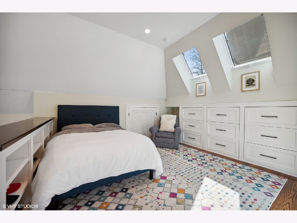
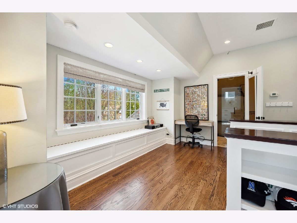
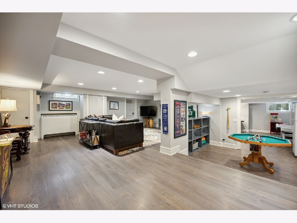
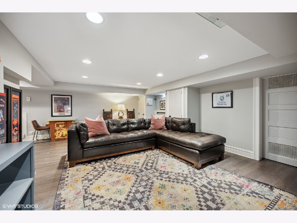
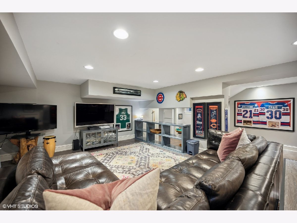
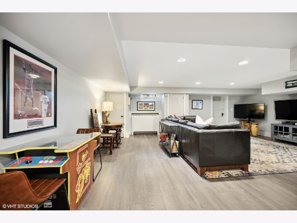
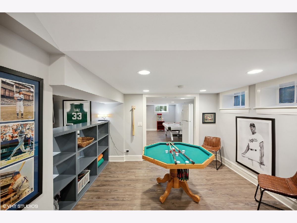
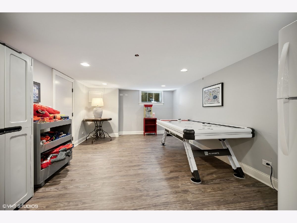
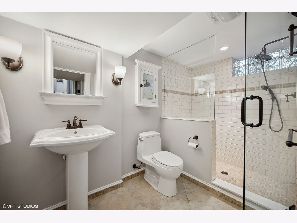
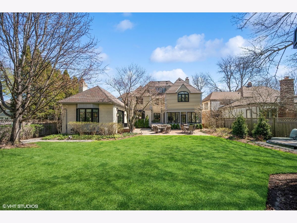
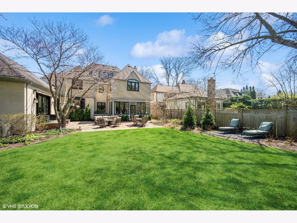
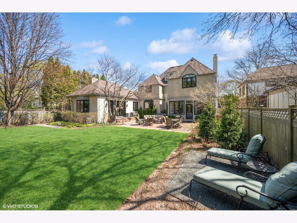
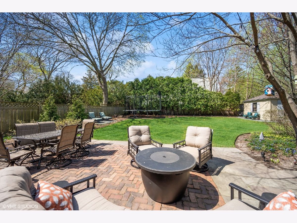
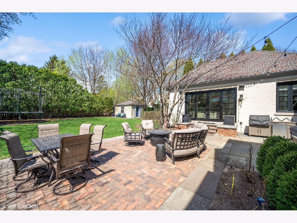
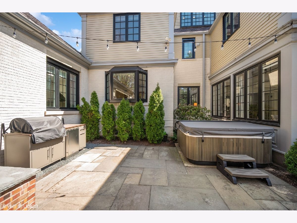
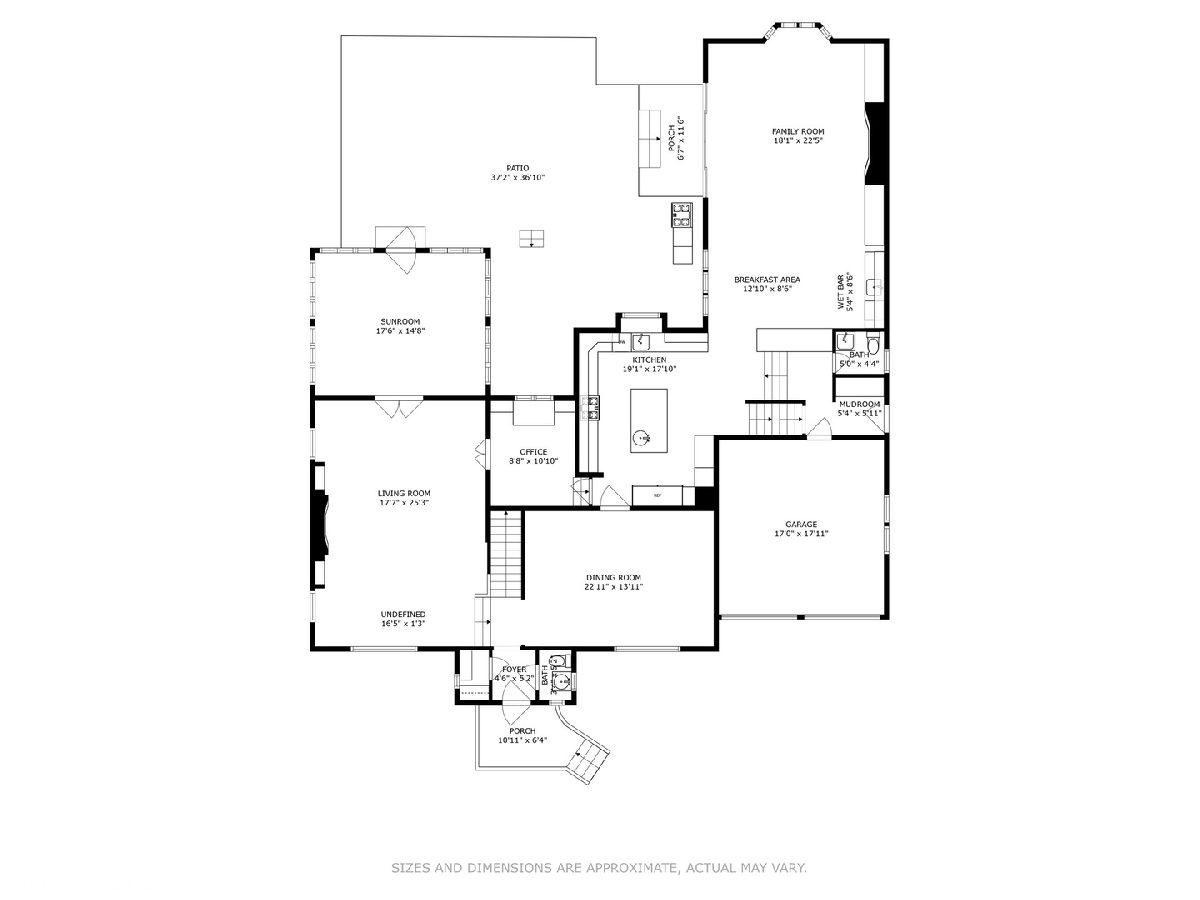
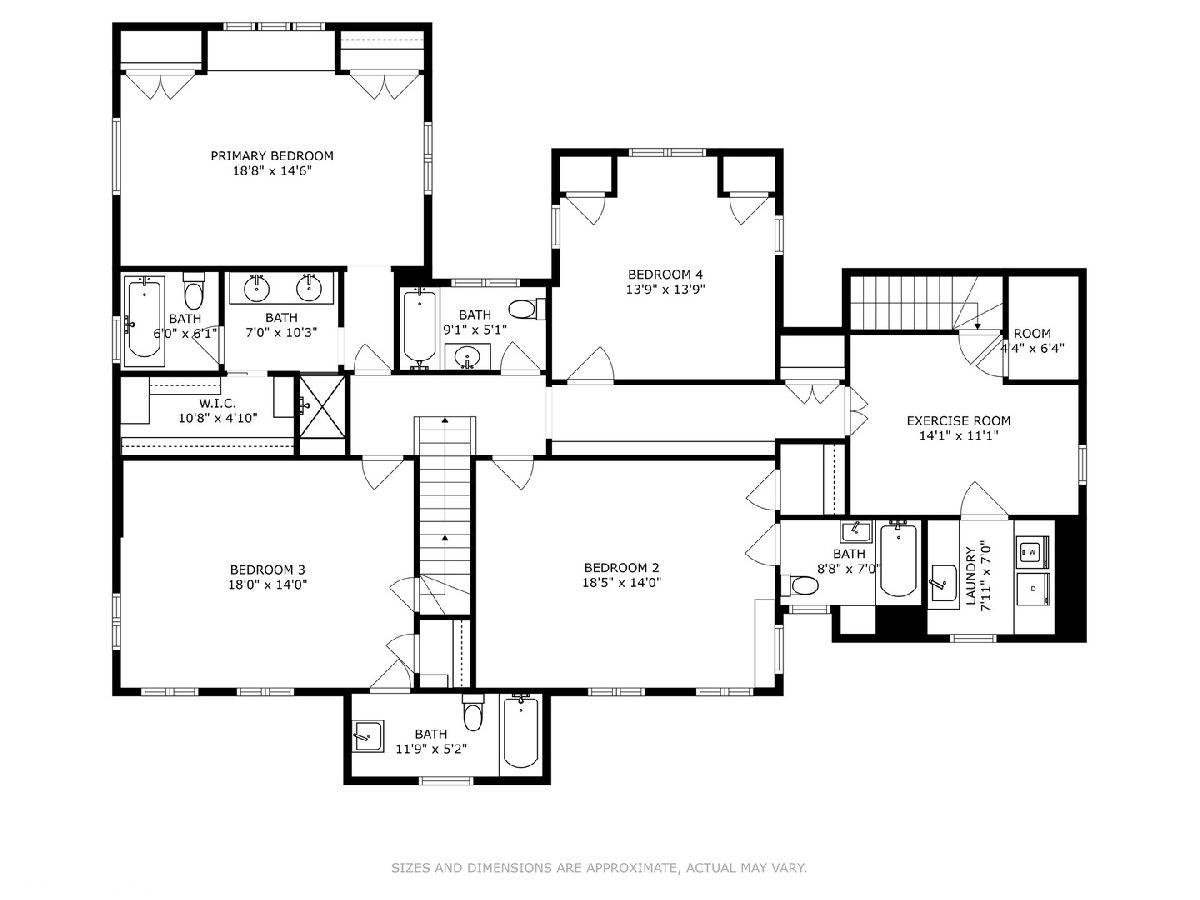
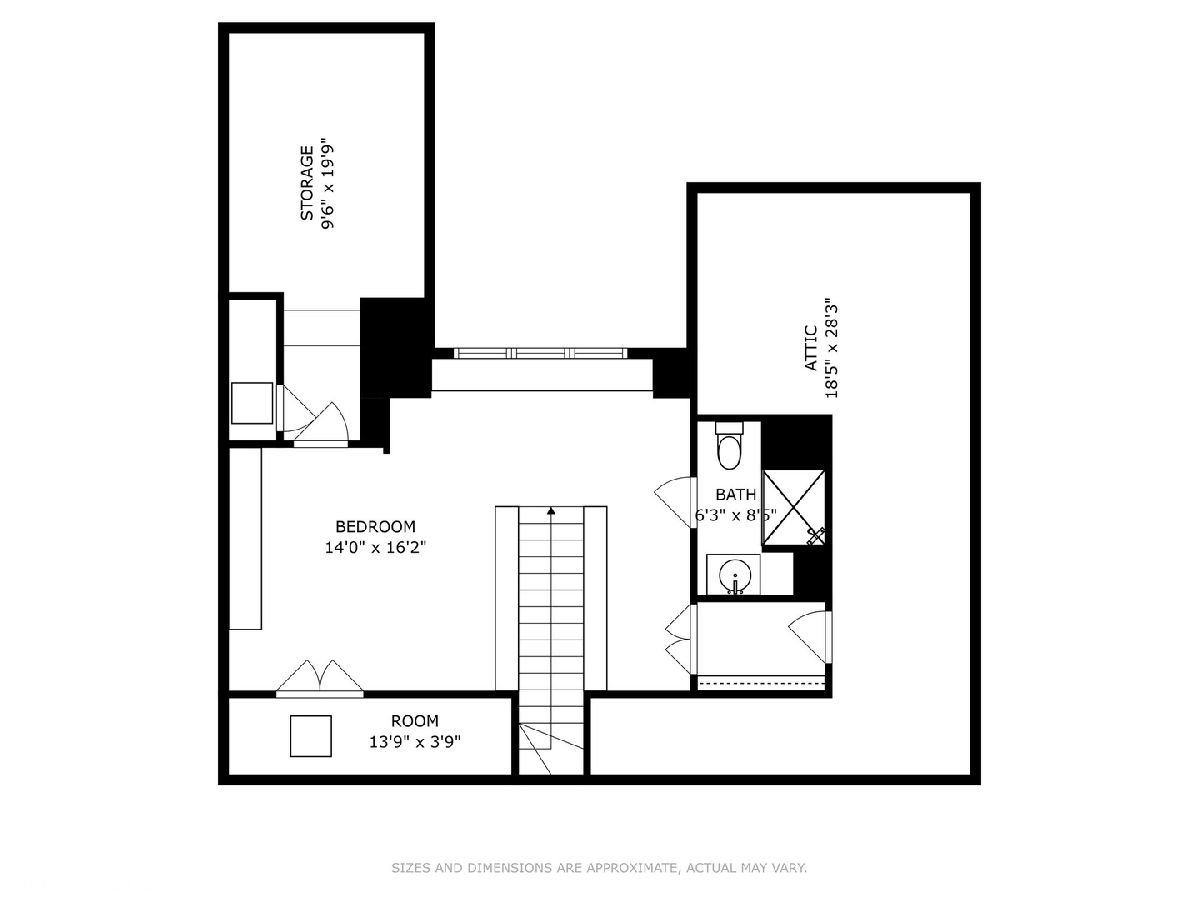
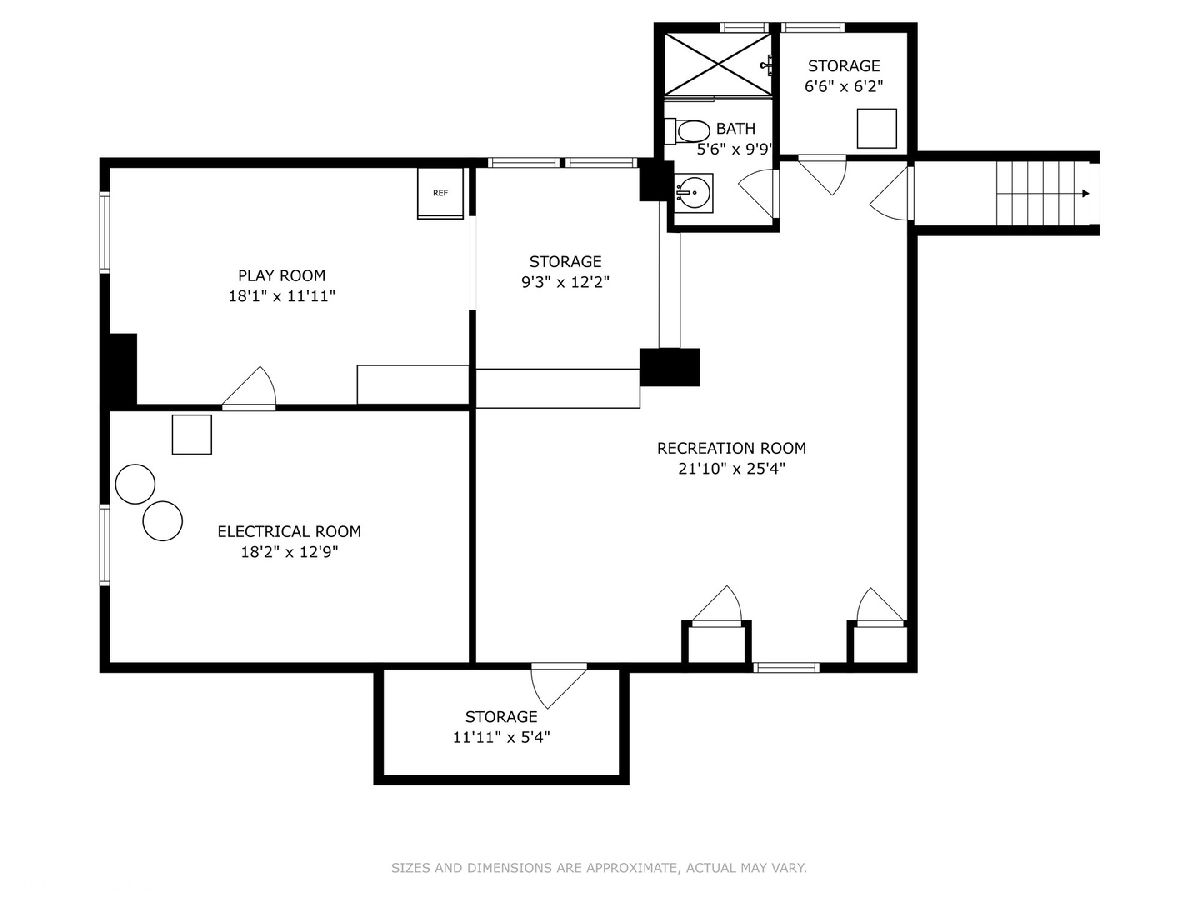
Room Specifics
Total Bedrooms: 5
Bedrooms Above Ground: 5
Bedrooms Below Ground: 0
Dimensions: —
Floor Type: —
Dimensions: —
Floor Type: —
Dimensions: —
Floor Type: —
Dimensions: —
Floor Type: —
Full Bathrooms: 8
Bathroom Amenities: Separate Shower,Double Sink,Soaking Tub
Bathroom in Basement: 1
Rooms: —
Basement Description: Finished,Partially Finished
Other Specifics
| 2 | |
| — | |
| Brick | |
| — | |
| — | |
| 75 X 165 | |
| Dormer,Finished,Full,Interior Stair | |
| — | |
| — | |
| — | |
| Not in DB | |
| — | |
| — | |
| — | |
| — |
Tax History
| Year | Property Taxes |
|---|---|
| 2014 | $26,894 |
| 2023 | $31,888 |
Contact Agent
Nearby Similar Homes
Nearby Sold Comparables
Contact Agent
Listing Provided By
Compass










