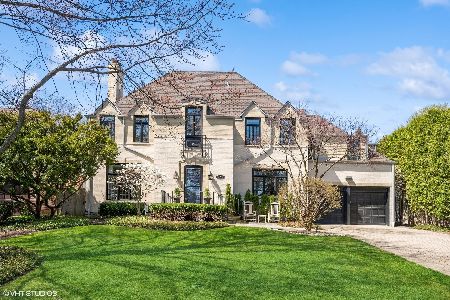348 Sterling Road, Kenilworth, Illinois 60043
$1,825,000
|
Sold
|
|
| Status: | Closed |
| Sqft: | 0 |
| Cost/Sqft: | — |
| Beds: | 5 |
| Baths: | 8 |
| Year Built: | 1933 |
| Property Taxes: | $26,894 |
| Days On Market: | 4338 |
| Lot Size: | 0,00 |
Description
Spectacular 5 bedroom, 8-bath (6 full) family home completely updated inside and out. First floor offers living and dining rooms, sunroom, paneled library, chef's kitchen with island seating, mud room and family room with huge eating area and beverage bar. Second floor master suite, 3 bedrooms, bonus room with laundry. Third floor bedroom suite perfect for nanny, teen, in-law. Huge, finished lower level rec room.
Property Specifics
| Single Family | |
| — | |
| French Provincial | |
| 1933 | |
| Full | |
| — | |
| No | |
| — |
| Cook | |
| — | |
| 0 / Not Applicable | |
| None | |
| Public | |
| Public Sewer | |
| 08548858 | |
| 05283020280000 |
Nearby Schools
| NAME: | DISTRICT: | DISTANCE: | |
|---|---|---|---|
|
Grade School
The Joseph Sears School |
38 | — | |
|
High School
New Trier Twp H.s. Northfield/wi |
203 | Not in DB | |
Property History
| DATE: | EVENT: | PRICE: | SOURCE: |
|---|---|---|---|
| 6 Jun, 2014 | Sold | $1,825,000 | MRED MLS |
| 3 Mar, 2014 | Under contract | $1,825,000 | MRED MLS |
| 3 Mar, 2014 | Listed for sale | $1,825,000 | MRED MLS |
| 20 Jun, 2023 | Sold | $2,300,000 | MRED MLS |
| 27 Apr, 2023 | Under contract | $1,999,000 | MRED MLS |
| 23 Apr, 2023 | Listed for sale | $1,999,000 | MRED MLS |
Room Specifics
Total Bedrooms: 5
Bedrooms Above Ground: 5
Bedrooms Below Ground: 0
Dimensions: —
Floor Type: Carpet
Dimensions: —
Floor Type: Carpet
Dimensions: —
Floor Type: Carpet
Dimensions: —
Floor Type: —
Full Bathrooms: 8
Bathroom Amenities: Separate Shower,Double Sink,Soaking Tub
Bathroom in Basement: 1
Rooms: Bonus Room,Bedroom 5,Library,Heated Sun Room
Basement Description: Finished,Partially Finished
Other Specifics
| 2 | |
| Concrete Perimeter | |
| Concrete | |
| Patio, Storms/Screens | |
| Fenced Yard,Landscaped | |
| 75 X 165 | |
| Dormer,Finished,Full,Interior Stair | |
| Full | |
| Vaulted/Cathedral Ceilings, Skylight(s), Bar-Wet, Hardwood Floors, Heated Floors, Second Floor Laundry | |
| Double Oven, Range, Dishwasher, High End Refrigerator, Bar Fridge, Washer, Dryer, Disposal, Wine Refrigerator | |
| Not in DB | |
| Sidewalks, Street Lights, Street Paved | |
| — | |
| — | |
| Wood Burning, Gas Starter |
Tax History
| Year | Property Taxes |
|---|---|
| 2014 | $26,894 |
| 2023 | $31,888 |
Contact Agent
Nearby Similar Homes
Nearby Sold Comparables
Contact Agent
Listing Provided By
@properties











