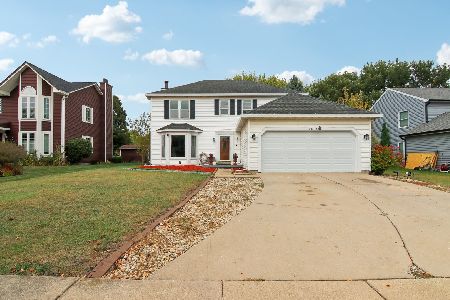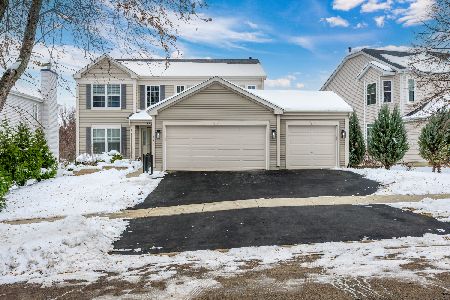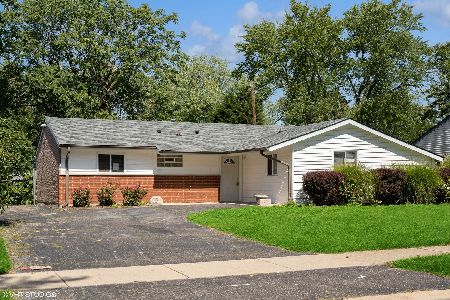348 Stonegate Road, Bolingbrook, Illinois 60440
$330,000
|
Sold
|
|
| Status: | Closed |
| Sqft: | 3,520 |
| Cost/Sqft: | $99 |
| Beds: | 4 |
| Baths: | 3 |
| Year Built: | 2005 |
| Property Taxes: | $11,192 |
| Days On Market: | 2346 |
| Lot Size: | 0,19 |
Description
Motivated to sell! Spacious, freshly painted home with 3 car garage, 3520 sqft of living space & full, walkout basement with rough-in plumbing available for purchase. Main floor features formal living & dining rooms, sun-lit 2-story family room with fireplace & can lighting, mudroom, office/den & half bath. Cook's kitchen includes butler walk-in pantry, new backsplash, stainless steel appliances, large island with bar stool seating, breakfast eating area, patio door to deck & backyard. Second floor features new carpeting, 4 bedrooms, laundry room w/utility sink, & hallway bathroom designed for children; master bedroom with master washroom includes vaulted ceilings, oversized walk-in closet, delux shower & soaking tub. Other 3 bedrooms have an abundance of living space with plentiful closet space. Backyard features private, fenced yard & swing set. This home is within 5 min of Starbucks, The Promenade, Restaurants, Shops, COSTCO, IKEA, Meijer's, I-355 & I-55, all in the same direction!
Property Specifics
| Single Family | |
| — | |
| — | |
| 2005 | |
| Full,Walkout | |
| ROSEWOOD | |
| No | |
| 0.19 |
| Will | |
| Stonegate Village | |
| — / Not Applicable | |
| None | |
| Lake Michigan | |
| Public Sewer | |
| 10435585 | |
| 1202122050050000 |
Property History
| DATE: | EVENT: | PRICE: | SOURCE: |
|---|---|---|---|
| 7 Jun, 2016 | Listed for sale | $0 | MRED MLS |
| 8 Aug, 2017 | Under contract | $0 | MRED MLS |
| 8 Jun, 2017 | Listed for sale | $0 | MRED MLS |
| 18 Nov, 2019 | Sold | $330,000 | MRED MLS |
| 9 Sep, 2019 | Under contract | $349,900 | MRED MLS |
| — | Last price change | $359,900 | MRED MLS |
| 14 Jul, 2019 | Listed for sale | $359,900 | MRED MLS |
Room Specifics
Total Bedrooms: 4
Bedrooms Above Ground: 4
Bedrooms Below Ground: 0
Dimensions: —
Floor Type: Carpet
Dimensions: —
Floor Type: Carpet
Dimensions: —
Floor Type: Carpet
Full Bathrooms: 3
Bathroom Amenities: Separate Shower,Double Sink,Soaking Tub
Bathroom in Basement: 0
Rooms: Den,Mud Room
Basement Description: Unfinished,Exterior Access,Bathroom Rough-In
Other Specifics
| 3 | |
| Concrete Perimeter | |
| Concrete | |
| Deck, Storms/Screens | |
| Fenced Yard | |
| 70X119 | |
| — | |
| Full | |
| Vaulted/Cathedral Ceilings, Hardwood Floors, Second Floor Laundry | |
| Range, Microwave, Dishwasher, Refrigerator, Washer, Dryer, Stainless Steel Appliance(s) | |
| Not in DB | |
| Sidewalks, Street Lights, Street Paved | |
| — | |
| — | |
| — |
Tax History
| Year | Property Taxes |
|---|---|
| 2019 | $11,192 |
Contact Agent
Nearby Similar Homes
Nearby Sold Comparables
Contact Agent
Listing Provided By
Real Properties Realty Group, Inc.






