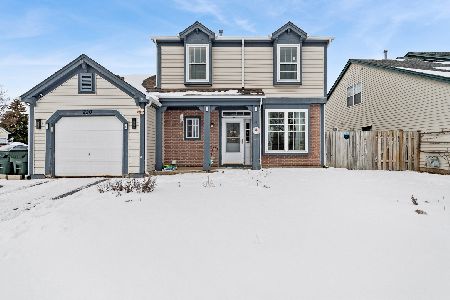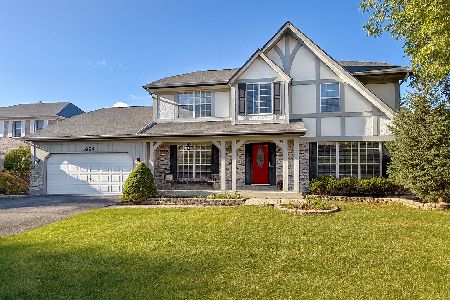348 Yorkshire Drive, Mundelein, Illinois 60060
$290,000
|
Sold
|
|
| Status: | Closed |
| Sqft: | 2,188 |
| Cost/Sqft: | $137 |
| Beds: | 4 |
| Baths: | 3 |
| Year Built: | 1991 |
| Property Taxes: | $8,433 |
| Days On Market: | 2324 |
| Lot Size: | 0,22 |
Description
***You can still see this home, it is available for showings!*** 2 story 4 bedrooms and updated just the way you've pictured! Beautiful hardwood floors throughout the first floor and in the master bedroom. White trim and six panel doors frame the updated decor. The kitchen is perfectly remodeled with brand new (2019) stainless steel appliances, quartz counters, white cabinets, and dual pantries! Large family room that accommodates a massive comfy couch with fireplace and sliding glass doors to the patio and fenced yard. The full basement was just professionally finished this year with a large recreation room. There is also a large storage area. Four big bedrooms, all upstairs. The master and 2nd bedroom have walk in closets. This side of the neighborhood attends popular Fremont schools. Come take a look and call it home today!
Property Specifics
| Single Family | |
| — | |
| — | |
| 1991 | |
| Full | |
| — | |
| No | |
| 0.22 |
| Lake | |
| Cambridge Country | |
| — / Not Applicable | |
| None | |
| Public | |
| Public Sewer | |
| 10517654 | |
| 10262100330000 |
Nearby Schools
| NAME: | DISTRICT: | DISTANCE: | |
|---|---|---|---|
|
Grade School
Fremont Elementary School |
79 | — | |
|
Middle School
Fremont Middle School |
79 | Not in DB | |
|
High School
Mundelein Cons High School |
120 | Not in DB | |
Property History
| DATE: | EVENT: | PRICE: | SOURCE: |
|---|---|---|---|
| 8 Dec, 2014 | Sold | $256,250 | MRED MLS |
| 30 Oct, 2014 | Under contract | $269,000 | MRED MLS |
| 10 Sep, 2014 | Listed for sale | $269,000 | MRED MLS |
| 6 Dec, 2019 | Sold | $290,000 | MRED MLS |
| 8 Oct, 2019 | Under contract | $299,000 | MRED MLS |
| — | Last price change | $309,900 | MRED MLS |
| 13 Sep, 2019 | Listed for sale | $309,900 | MRED MLS |
| 12 Jun, 2023 | Sold | $420,000 | MRED MLS |
| 4 May, 2023 | Under contract | $405,000 | MRED MLS |
| 1 May, 2023 | Listed for sale | $405,000 | MRED MLS |
Room Specifics
Total Bedrooms: 4
Bedrooms Above Ground: 4
Bedrooms Below Ground: 0
Dimensions: —
Floor Type: Carpet
Dimensions: —
Floor Type: Carpet
Dimensions: —
Floor Type: Carpet
Full Bathrooms: 3
Bathroom Amenities: Separate Shower,Double Sink
Bathroom in Basement: 0
Rooms: Recreation Room
Basement Description: Finished
Other Specifics
| 2 | |
| — | |
| Asphalt | |
| Patio, Storms/Screens | |
| Fenced Yard | |
| 69 X 135 | |
| — | |
| Full | |
| Hardwood Floors, Walk-In Closet(s) | |
| Range, Microwave, Dishwasher, Refrigerator, Washer, Dryer, Disposal, Stainless Steel Appliance(s) | |
| Not in DB | |
| — | |
| — | |
| — | |
| Wood Burning, Gas Starter |
Tax History
| Year | Property Taxes |
|---|---|
| 2014 | $7,381 |
| 2019 | $8,433 |
| 2023 | $8,136 |
Contact Agent
Nearby Similar Homes
Nearby Sold Comparables
Contact Agent
Listing Provided By
MisterHomes Real Estate









