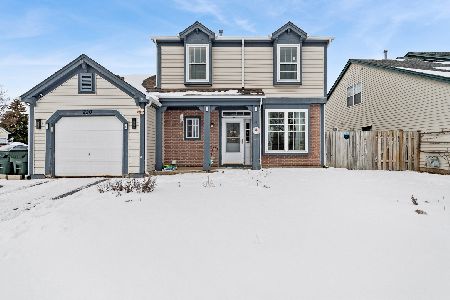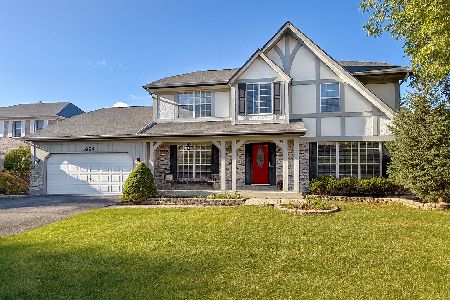348 Yorkshire Drive, Mundelein, Illinois 60060
$420,000
|
Sold
|
|
| Status: | Closed |
| Sqft: | 2,188 |
| Cost/Sqft: | $185 |
| Beds: | 4 |
| Baths: | 3 |
| Year Built: | 1991 |
| Property Taxes: | $8,136 |
| Days On Market: | 998 |
| Lot Size: | 0,22 |
Description
From the moment you walk through the door of this thoughtfully maintained home you will want to call it your own! The main level boasts a bright formal living space which opens to the large dining room and flows into the open kitchen and family room. The rich hardwood floors carry through the entire first floor. Head upstairs to find a large primary bedroom with huge walk-in closet and luxurious primary bathroom with jetted tub and separate shower. Three additional generously sized bedrooms are just waiting for your personal touches. The basement is partially finished with neutral paint and flooring that are perfect for entertaining! The unfinished portion has plenty of room for storage, laundry, and/or a workshop or home gym. Head outside to the private fully fenced back yard and enjoy the mature landscaping. Move-in ready.
Property Specifics
| Single Family | |
| — | |
| — | |
| 1991 | |
| — | |
| — | |
| No | |
| 0.22 |
| Lake | |
| Cambridge Country | |
| — / Not Applicable | |
| — | |
| — | |
| — | |
| 11772086 | |
| 10262100330000 |
Nearby Schools
| NAME: | DISTRICT: | DISTANCE: | |
|---|---|---|---|
|
Grade School
Fremont Elementary School |
79 | — | |
|
Middle School
Fremont Middle School |
79 | Not in DB | |
|
High School
Mundelein Cons High School |
120 | Not in DB | |
Property History
| DATE: | EVENT: | PRICE: | SOURCE: |
|---|---|---|---|
| 8 Dec, 2014 | Sold | $256,250 | MRED MLS |
| 30 Oct, 2014 | Under contract | $269,000 | MRED MLS |
| 10 Sep, 2014 | Listed for sale | $269,000 | MRED MLS |
| 6 Dec, 2019 | Sold | $290,000 | MRED MLS |
| 8 Oct, 2019 | Under contract | $299,000 | MRED MLS |
| — | Last price change | $309,900 | MRED MLS |
| 13 Sep, 2019 | Listed for sale | $309,900 | MRED MLS |
| 12 Jun, 2023 | Sold | $420,000 | MRED MLS |
| 4 May, 2023 | Under contract | $405,000 | MRED MLS |
| 1 May, 2023 | Listed for sale | $405,000 | MRED MLS |



























Room Specifics
Total Bedrooms: 4
Bedrooms Above Ground: 4
Bedrooms Below Ground: 0
Dimensions: —
Floor Type: —
Dimensions: —
Floor Type: —
Dimensions: —
Floor Type: —
Full Bathrooms: 3
Bathroom Amenities: Separate Shower,Double Sink,Soaking Tub
Bathroom in Basement: 0
Rooms: —
Basement Description: Partially Finished
Other Specifics
| 2 | |
| — | |
| Asphalt | |
| — | |
| — | |
| 69 X 135 | |
| — | |
| — | |
| — | |
| — | |
| Not in DB | |
| — | |
| — | |
| — | |
| — |
Tax History
| Year | Property Taxes |
|---|---|
| 2014 | $7,381 |
| 2019 | $8,433 |
| 2023 | $8,136 |
Contact Agent
Nearby Similar Homes
Nearby Sold Comparables
Contact Agent
Listing Provided By
Keller Williams Infinity








