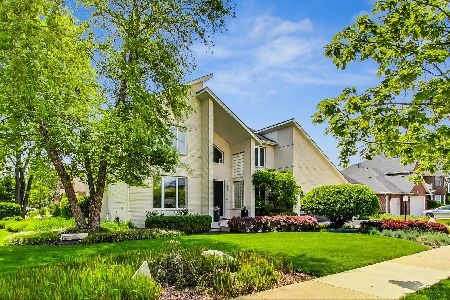3480 Crescent Lane, Glenview, Illinois 60026
$1,100,000
|
Sold
|
|
| Status: | Closed |
| Sqft: | 4,509 |
| Cost/Sqft: | $261 |
| Beds: | 4 |
| Baths: | 5 |
| Year Built: | 2007 |
| Property Taxes: | $10,332 |
| Days On Market: | 1678 |
| Lot Size: | 0,45 |
Description
Welcome home to this beautiful, recently built, four bedroom, five bath estate secluded in one of Glenview's finest areas. From the moment you walk into the two-story foyer, you know your surrounded in pure luxury. With over 4500sf on the first and second floors, you have enough space for an expanding family and even more to entertain. The gourmet kitchen would make a professional chef jealous! High-end kitchen appliances, plenty of countertop space for prepping with a large island great for entertaining. The floor plan is perfect throughout with a beautiful family room off the kitchen that features a built-in bar area. The second floor features a large master bedroom with separate seating area, dual walk-in closets and a spa-like master bath. Two additional bedrooms share a Jack and Jill bathroom with the fourth bedroom having its own en-suite. The bonus room on the upper level will leave you breathless with the amount of space and endless possibilities. All of this with a fully finished basement that features a workout room, full bathroom, 2nd family room and a bar that will be envy of all your friends. Looking for a great outdoor space? This homes backyard features a huge brick-paver patio, outdoor kitchen and a complete sports pad. Dont forget the 19,000+ sf lot!
Property Specifics
| Single Family | |
| — | |
| — | |
| 2007 | |
| Full | |
| — | |
| No | |
| 0.45 |
| Cook | |
| — | |
| — / Not Applicable | |
| None | |
| Public | |
| Public Sewer | |
| 11147161 | |
| 04291000210000 |
Nearby Schools
| NAME: | DISTRICT: | DISTANCE: | |
|---|---|---|---|
|
Grade School
Henry Winkelman Elementary Schoo |
31 | — | |
|
Middle School
Field School |
31 | Not in DB | |
|
High School
Glenbrook South High School |
225 | Not in DB | |
Property History
| DATE: | EVENT: | PRICE: | SOURCE: |
|---|---|---|---|
| 30 Sep, 2021 | Sold | $1,100,000 | MRED MLS |
| 18 Aug, 2021 | Under contract | $1,175,000 | MRED MLS |
| 7 Jul, 2021 | Listed for sale | $1,175,000 | MRED MLS |
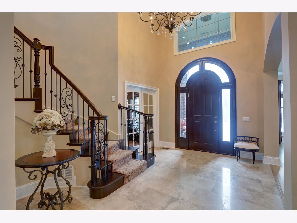
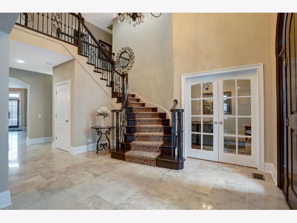
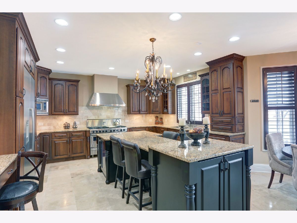
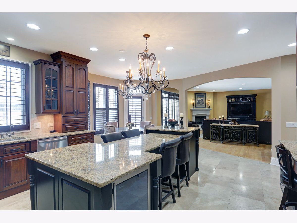
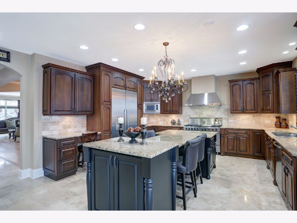
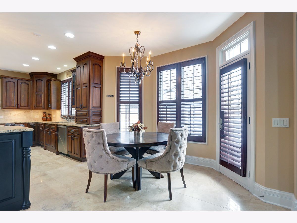
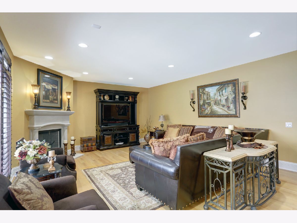
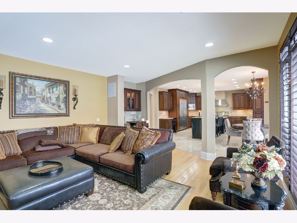
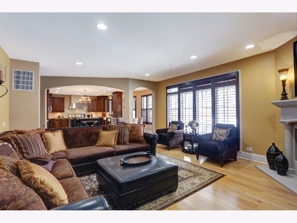
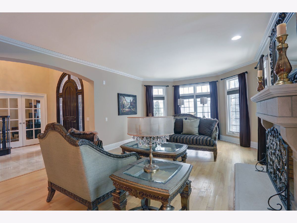
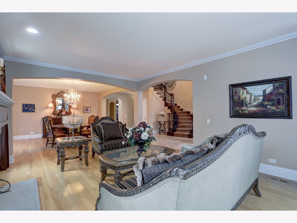
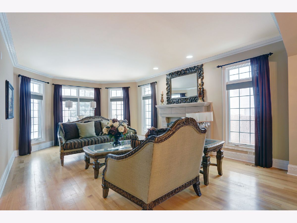
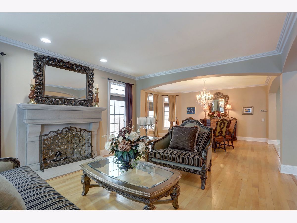
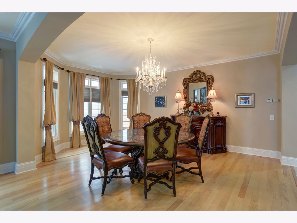
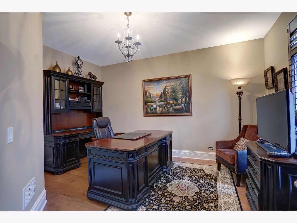
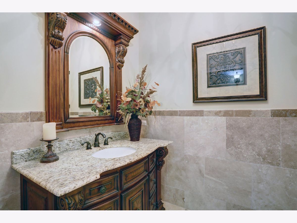
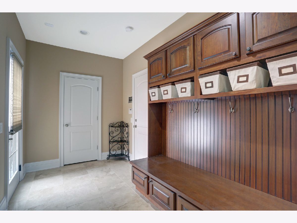
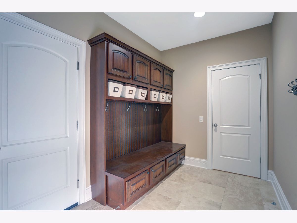
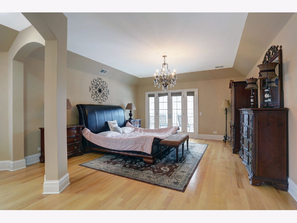
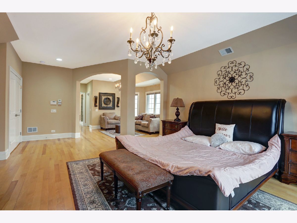
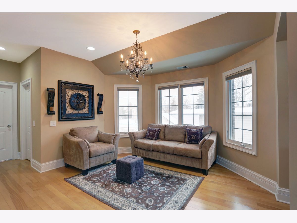
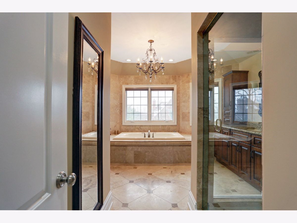
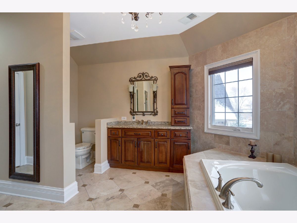
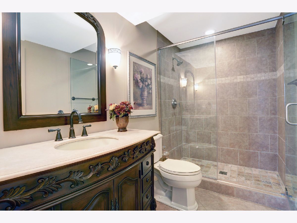
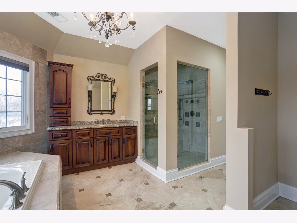
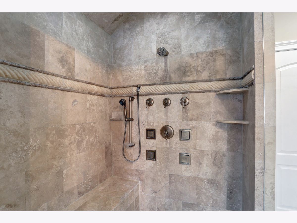
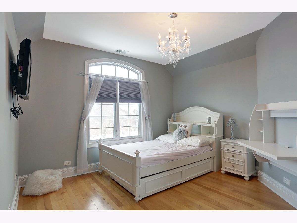
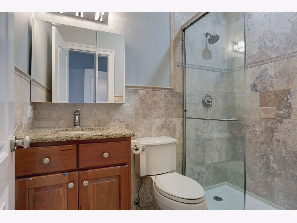
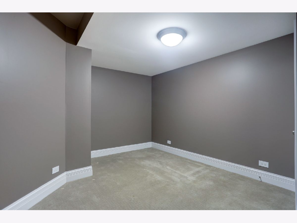
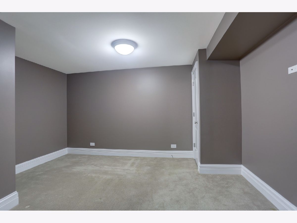
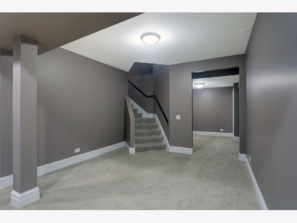
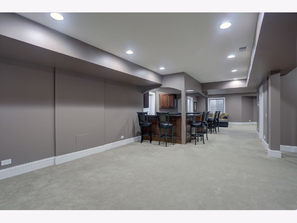
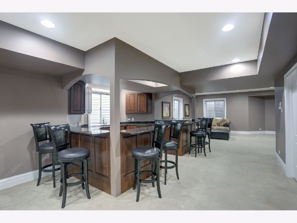
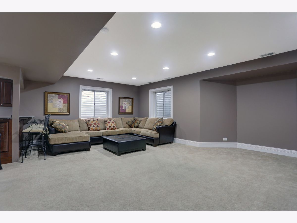
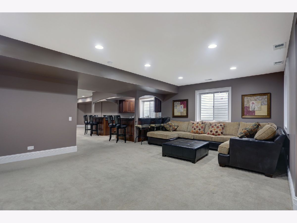
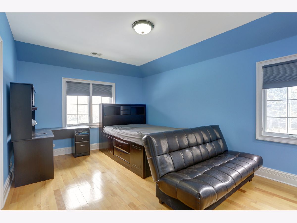
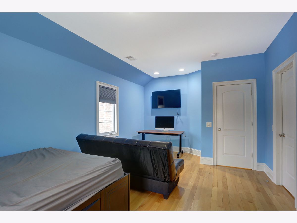
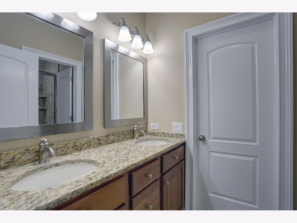
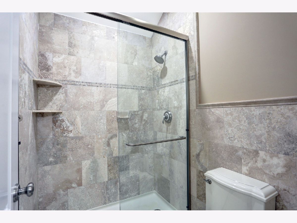
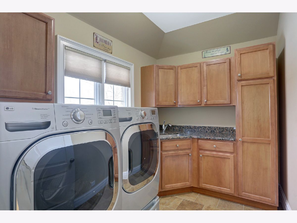
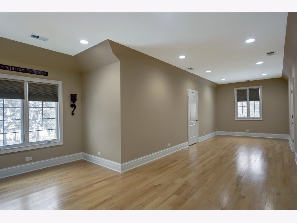
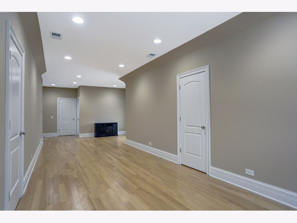
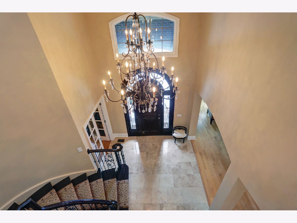
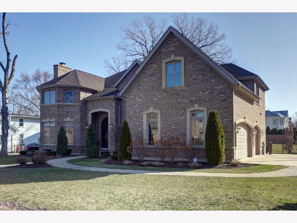
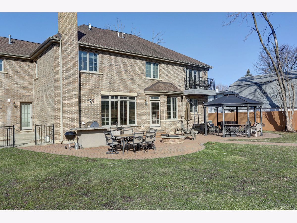
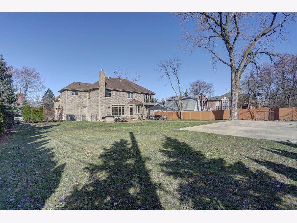
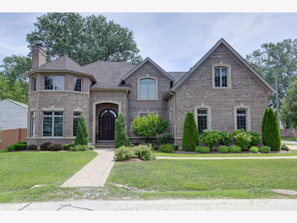
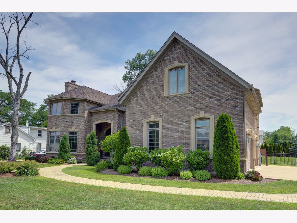
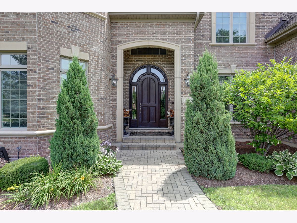
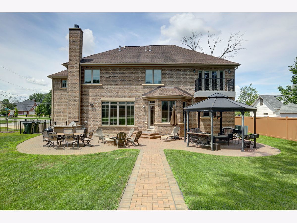
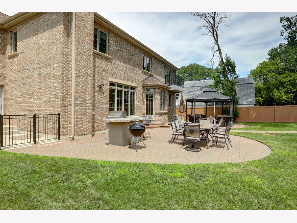
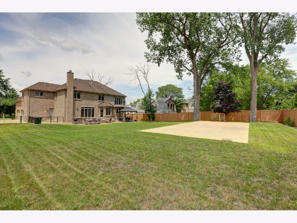
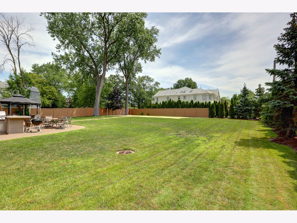
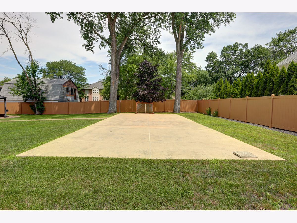
Room Specifics
Total Bedrooms: 4
Bedrooms Above Ground: 4
Bedrooms Below Ground: 0
Dimensions: —
Floor Type: Hardwood
Dimensions: —
Floor Type: Hardwood
Dimensions: —
Floor Type: Hardwood
Full Bathrooms: 5
Bathroom Amenities: Separate Shower,Double Sink,Soaking Tub
Bathroom in Basement: 1
Rooms: Office,Family Room,Bonus Room,Other Room,Exercise Room
Basement Description: Finished
Other Specifics
| 3 | |
| Concrete Perimeter | |
| Concrete | |
| Balcony, Patio, Brick Paver Patio, Outdoor Grill | |
| Corner Lot | |
| 19716 | |
| — | |
| Full | |
| Vaulted/Cathedral Ceilings, Skylight(s), Bar-Wet, Hardwood Floors, Second Floor Laundry, Walk-In Closet(s), Bookcases, Open Floorplan, Granite Counters | |
| Microwave, Dishwasher, High End Refrigerator, Disposal, Wine Refrigerator, Range Hood | |
| Not in DB | |
| — | |
| — | |
| — | |
| Gas Starter |
Tax History
| Year | Property Taxes |
|---|---|
| 2021 | $10,332 |
Contact Agent
Nearby Similar Homes
Nearby Sold Comparables
Contact Agent
Listing Provided By
Re/Max Cityview







