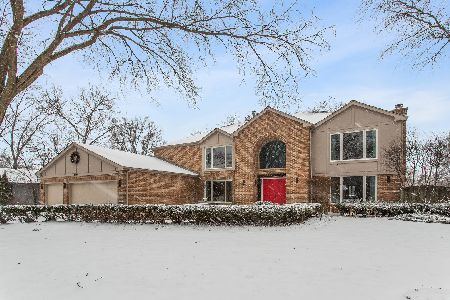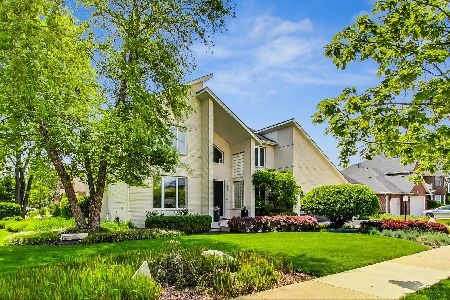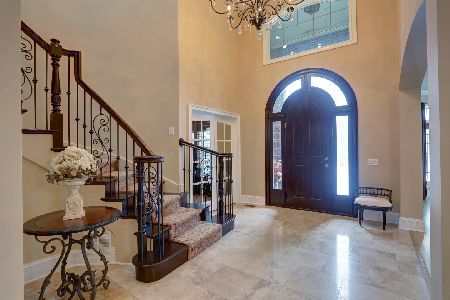4405 Pynsky Road, Glenview, Illinois 60026
$650,000
|
Sold
|
|
| Status: | Closed |
| Sqft: | 4,814 |
| Cost/Sqft: | $140 |
| Beds: | 4 |
| Baths: | 4 |
| Year Built: | 2001 |
| Property Taxes: | $14,494 |
| Days On Market: | 2516 |
| Lot Size: | 0,44 |
Description
This beautiful and spacious red brick home wows you as you walk in with its double story foyer. It is a light filled home with sophisticated details in every room. The grand entrance leads you on one side to a spacious living room that flows into a separate dining room. On the other side you have a first floor office. This home is has an amazing open concept with a large kitchen, a breakfast area and a grand family room with a fireplace. Sliding doors lead you out to the paved patio on a good sized yard, perfect for entertaining. Upstairs you will find four large bedrooms including a large master suite with a walk-in closet and bathroom with whirlpool, separate shower, and 2 separate sink vanities. Further expanding the living space is a basement with a super sized rec room, a play area, an additional 5th bedroom and a full bath. Located on a cul-de-sac with a 3 car garage, this home has everything!
Property Specifics
| Single Family | |
| — | |
| Colonial | |
| 2001 | |
| Full | |
| — | |
| No | |
| 0.44 |
| Cook | |
| Glenview Gardens | |
| 0 / Not Applicable | |
| None | |
| Lake Michigan | |
| Public Sewer | |
| 10309622 | |
| 04291003070000 |
Nearby Schools
| NAME: | DISTRICT: | DISTANCE: | |
|---|---|---|---|
|
Grade School
Henry Winkelman Elementary Schoo |
31 | — | |
|
Middle School
Field School |
31 | Not in DB | |
|
High School
Glenbrook South High School |
225 | Not in DB | |
Property History
| DATE: | EVENT: | PRICE: | SOURCE: |
|---|---|---|---|
| 17 Jul, 2019 | Sold | $650,000 | MRED MLS |
| 4 Jun, 2019 | Under contract | $675,000 | MRED MLS |
| — | Last price change | $700,000 | MRED MLS |
| 22 Mar, 2019 | Listed for sale | $700,000 | MRED MLS |
Room Specifics
Total Bedrooms: 5
Bedrooms Above Ground: 4
Bedrooms Below Ground: 1
Dimensions: —
Floor Type: Carpet
Dimensions: —
Floor Type: Carpet
Dimensions: —
Floor Type: Carpet
Dimensions: —
Floor Type: —
Full Bathrooms: 4
Bathroom Amenities: Whirlpool,Separate Shower,Double Sink
Bathroom in Basement: 1
Rooms: Bedroom 5,Breakfast Room,Office,Recreation Room,Play Room,Walk In Closet,Foyer
Basement Description: Finished
Other Specifics
| 3 | |
| Concrete Perimeter | |
| Concrete | |
| Patio, Brick Paver Patio | |
| Cul-De-Sac | |
| 18970 | |
| — | |
| Full | |
| Vaulted/Cathedral Ceilings, Bar-Wet, Hardwood Floors, First Floor Laundry, Walk-In Closet(s) | |
| Double Oven, Range, Microwave, Dishwasher, Refrigerator, Washer, Dryer, Disposal | |
| Not in DB | |
| Sidewalks, Street Lights, Street Paved | |
| — | |
| — | |
| Wood Burning, Gas Starter |
Tax History
| Year | Property Taxes |
|---|---|
| 2019 | $14,494 |
Contact Agent
Nearby Similar Homes
Nearby Sold Comparables
Contact Agent
Listing Provided By
@properties












