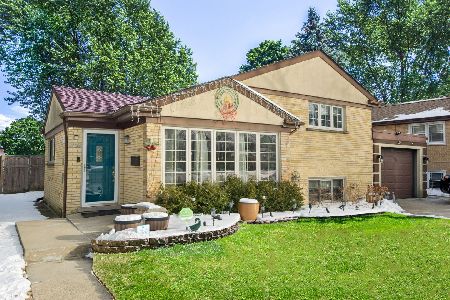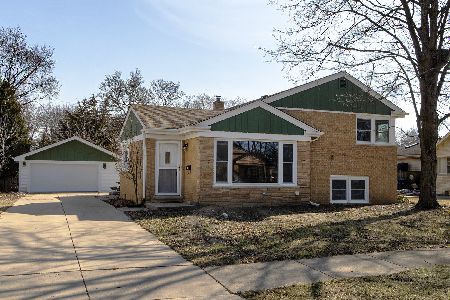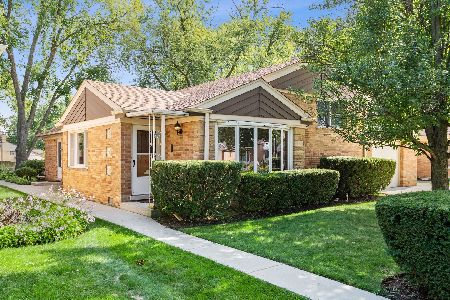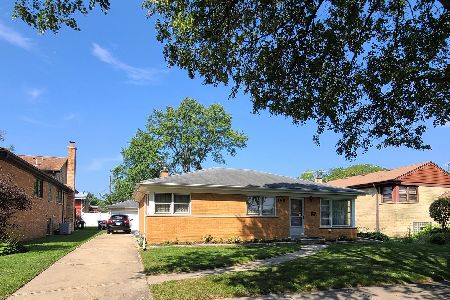349 Amherst Avenue, Des Plaines, Illinois 60016
$350,000
|
Sold
|
|
| Status: | Closed |
| Sqft: | 0 |
| Cost/Sqft: | — |
| Beds: | 3 |
| Baths: | 3 |
| Year Built: | 1958 |
| Property Taxes: | $8,548 |
| Days On Market: | 2746 |
| Lot Size: | 0,16 |
Description
Move right in to this updated split level home in the Cumberland subdivision! Fabulous kitchen with 42" cabinets, granite countertops, stainless steel appliances including a new Wolf range. Sun-filled kitchen includes breakfast bar, table space, skylights, and sliding glass doors leading to large deck. Three large bedrooms including a large master bedroom with in-suite master bathroom. Large family room features a wood burning fireplace. Jacuzzi tub in master bathroom. Heated floors in basement bathroom. Fully fenced yard includes a storage shed. Smart home features: thermostat & garage. Prime location close to schools, parks, and Metra station.
Property Specifics
| Single Family | |
| — | |
| Bi-Level | |
| 1958 | |
| Partial | |
| — | |
| No | |
| 0.16 |
| Cook | |
| Cumberland Village | |
| 0 / Not Applicable | |
| None | |
| Lake Michigan | |
| Public Sewer | |
| 10012077 | |
| 09073130050000 |
Nearby Schools
| NAME: | DISTRICT: | DISTANCE: | |
|---|---|---|---|
|
Grade School
Cumberland Elementary School |
62 | — | |
|
Middle School
Chippewa Middle School |
62 | Not in DB | |
|
High School
Maine West High School |
207 | Not in DB | |
Property History
| DATE: | EVENT: | PRICE: | SOURCE: |
|---|---|---|---|
| 1 Feb, 2013 | Sold | $320,000 | MRED MLS |
| 31 Oct, 2012 | Under contract | $335,000 | MRED MLS |
| 8 Aug, 2012 | Listed for sale | $335,000 | MRED MLS |
| 16 Aug, 2018 | Sold | $350,000 | MRED MLS |
| 11 Jul, 2018 | Under contract | $355,000 | MRED MLS |
| 10 Jul, 2018 | Listed for sale | $355,000 | MRED MLS |
| 31 Mar, 2025 | Sold | $510,000 | MRED MLS |
| 2 Mar, 2025 | Under contract | $520,000 | MRED MLS |
| 20 Feb, 2025 | Listed for sale | $520,000 | MRED MLS |
Room Specifics
Total Bedrooms: 3
Bedrooms Above Ground: 3
Bedrooms Below Ground: 0
Dimensions: —
Floor Type: Hardwood
Dimensions: —
Floor Type: Hardwood
Full Bathrooms: 3
Bathroom Amenities: Whirlpool
Bathroom in Basement: 1
Rooms: Eating Area
Basement Description: Finished
Other Specifics
| 1 | |
| — | |
| Concrete | |
| Deck, Patio, Storms/Screens | |
| Landscaped | |
| 57X117X55X127 | |
| — | |
| Full | |
| Vaulted/Cathedral Ceilings, Skylight(s), Bar-Dry, Hardwood Floors, Heated Floors | |
| Range, Dishwasher, High End Refrigerator, Washer, Dryer, Disposal, Stainless Steel Appliance(s) | |
| Not in DB | |
| — | |
| — | |
| — | |
| Wood Burning |
Tax History
| Year | Property Taxes |
|---|---|
| 2013 | $6,208 |
| 2018 | $8,548 |
| 2025 | $7,109 |
Contact Agent
Nearby Similar Homes
Nearby Sold Comparables
Contact Agent
Listing Provided By
@properties













