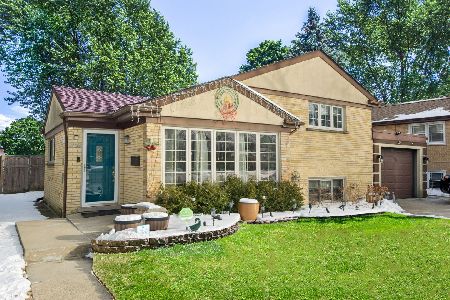369 Amherst Avenue, Des Plaines, Illinois 60016
$430,000
|
Sold
|
|
| Status: | Closed |
| Sqft: | 1,800 |
| Cost/Sqft: | $228 |
| Beds: | 4 |
| Baths: | 2 |
| Year Built: | 1958 |
| Property Taxes: | $8,533 |
| Days On Market: | 689 |
| Lot Size: | 0,00 |
Description
Location! Professional renovation top to bottom down to the studs! All is new and freshened throughout. It's the attention to detail that makes this home stand out. Four compass points of natural light surround the home. New white 42" cabinets, new hardware and pulls, new quartz counters, new fixtures, new lights, and new windows. Three lovely levels of living space. Cathedral ceilings and canned lights are a highlight on the main floor. Gorgeous hardwood floors have been restored and stained to a warm tone, while some flooring is luxury wood plank flooring. The main floor utilizes an open concept from kitchen to living room all drenched in natural light and plenty of space including an eat in kitchen and separate dining area! The second floor has the primary bedroom and three other ample sized bedrooms each with large closets. The bottom level has a family room, bedroom, and full bath. Each room has its own thermostat for full radiator control making a wonderful balanced feel of cozy warmth. Enjoy the sizable laundry room and detached two and a half car garage. This yard has plenty potential for the gardener. The Des Plaines River Trail, Rivers Casino, Mystic Waters Family Aquatic Center are all nearby but not too close to this cozy neighborhood. Cumberland subdivision is a coveted community. The city of Des Plaines offers a wide variety of stores and restaurants and has an aesthetically pleasing downtown area. Schools and shopping are close, and I-94 is minutes from home. This one will not last. Come see before you miss this opportunity.
Property Specifics
| Single Family | |
| — | |
| — | |
| 1958 | |
| — | |
| TRI-LEVEL | |
| No | |
| — |
| Cook | |
| Cumberland | |
| — / Not Applicable | |
| — | |
| — | |
| — | |
| 11990029 | |
| 09073130030000 |
Nearby Schools
| NAME: | DISTRICT: | DISTANCE: | |
|---|---|---|---|
|
Grade School
Cumberland Elementary School |
62 | — | |
|
Middle School
Chippewa Middle School |
62 | Not in DB | |
|
High School
Maine West High School |
207 | Not in DB | |
Property History
| DATE: | EVENT: | PRICE: | SOURCE: |
|---|---|---|---|
| 27 Mar, 2024 | Sold | $430,000 | MRED MLS |
| 2 Mar, 2024 | Under contract | $410,000 | MRED MLS |
| 26 Feb, 2024 | Listed for sale | $410,000 | MRED MLS |
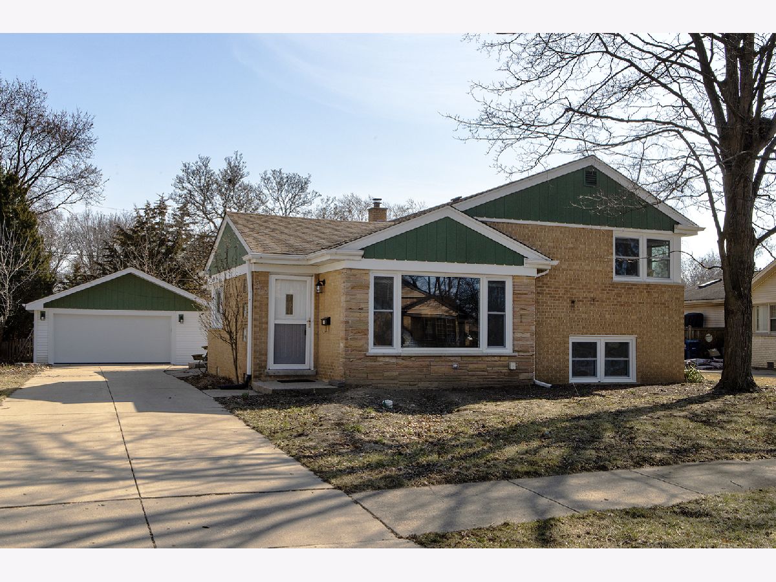


























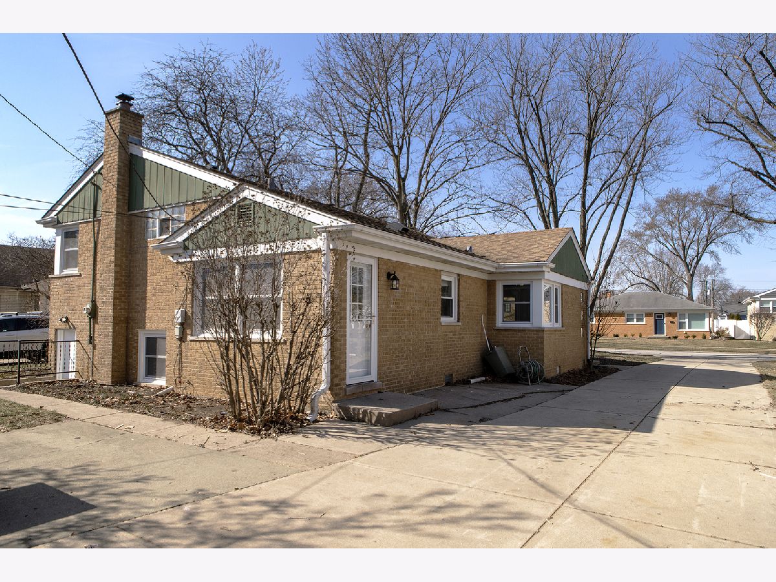
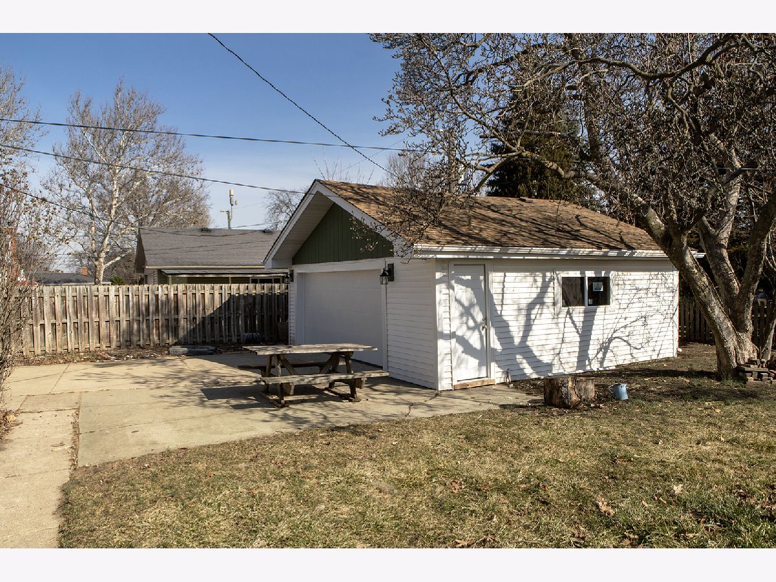
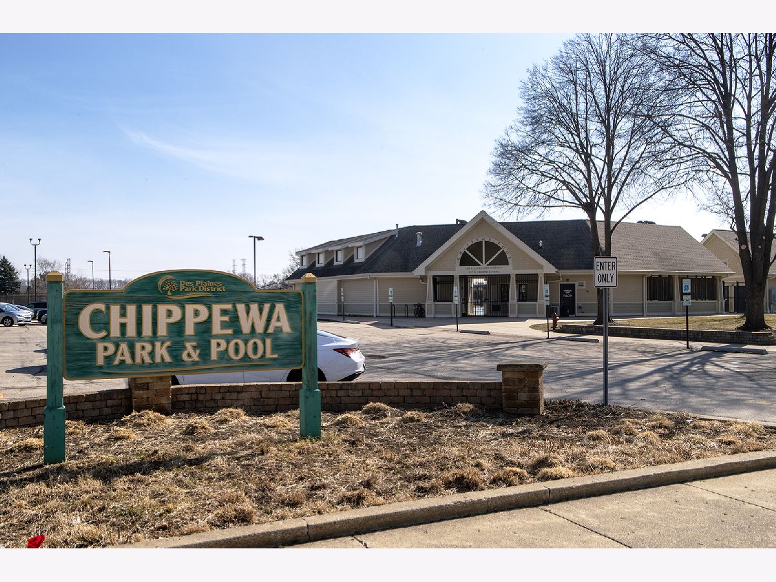
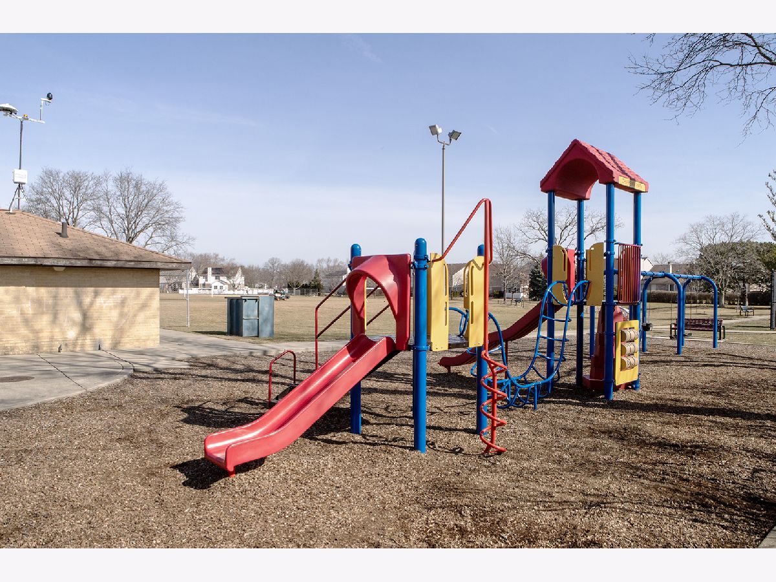
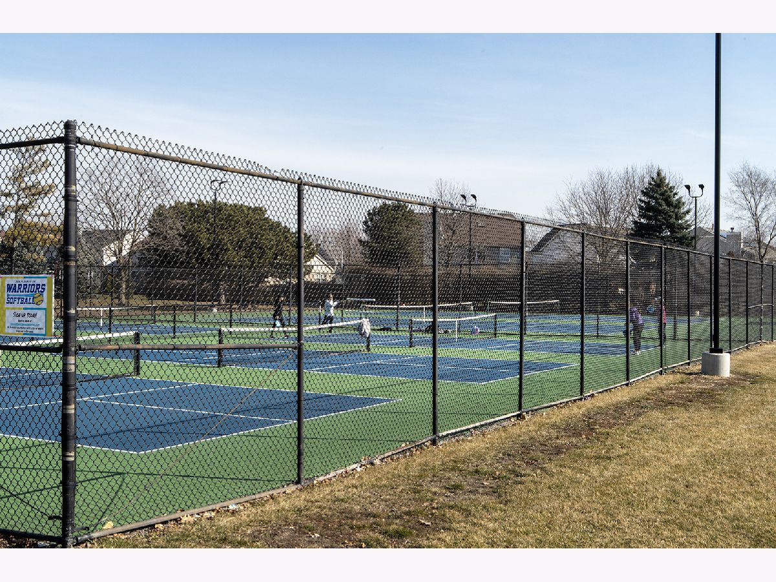
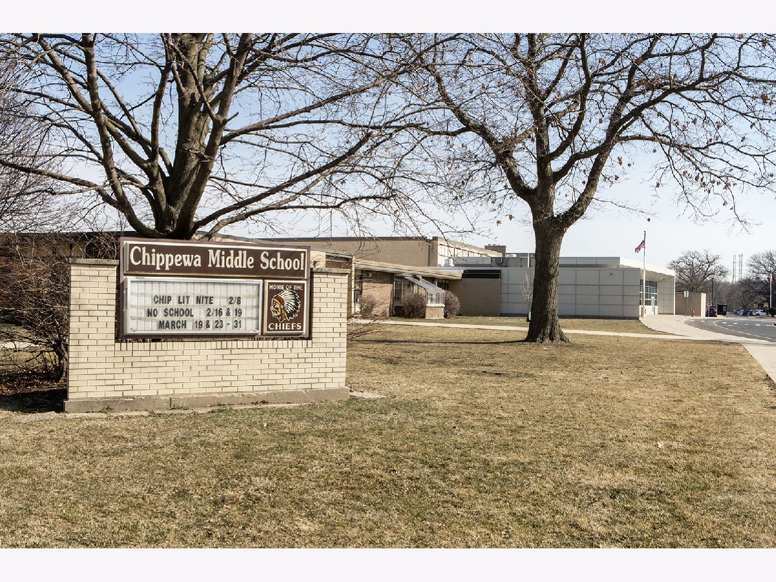
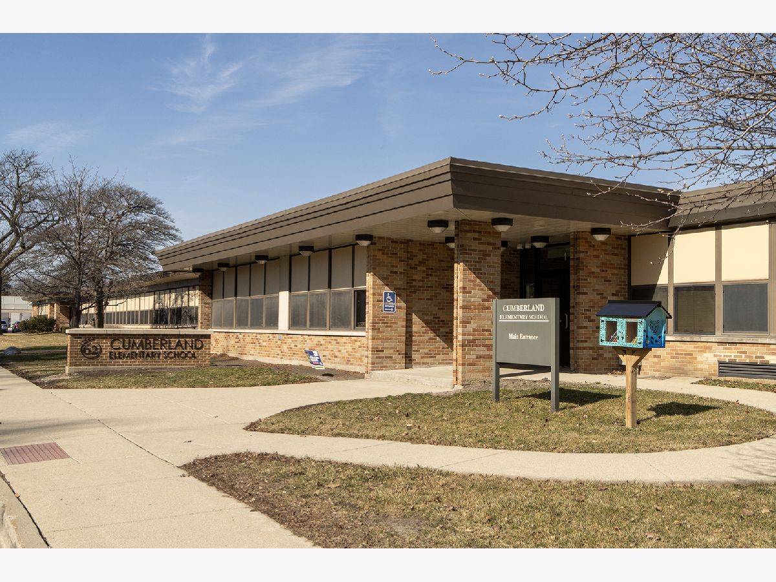

Room Specifics
Total Bedrooms: 4
Bedrooms Above Ground: 4
Bedrooms Below Ground: 0
Dimensions: —
Floor Type: —
Dimensions: —
Floor Type: —
Dimensions: —
Floor Type: —
Full Bathrooms: 2
Bathroom Amenities: Full Body Spray Shower,Soaking Tub
Bathroom in Basement: 1
Rooms: —
Basement Description: Finished,Exterior Access,Storage Space
Other Specifics
| 2 | |
| — | |
| Concrete | |
| — | |
| — | |
| 60X122X60X121 | |
| Full | |
| — | |
| — | |
| — | |
| Not in DB | |
| — | |
| — | |
| — | |
| — |
Tax History
| Year | Property Taxes |
|---|---|
| 2024 | $8,533 |
Contact Agent
Nearby Similar Homes
Nearby Sold Comparables
Contact Agent
Listing Provided By
RE/MAX Suburban









