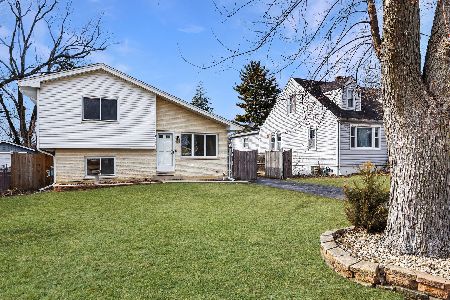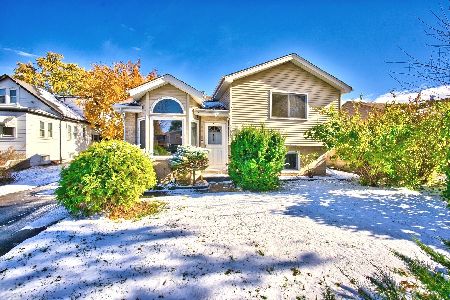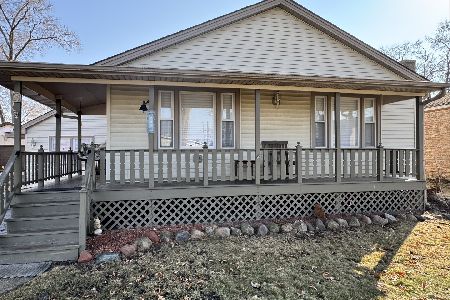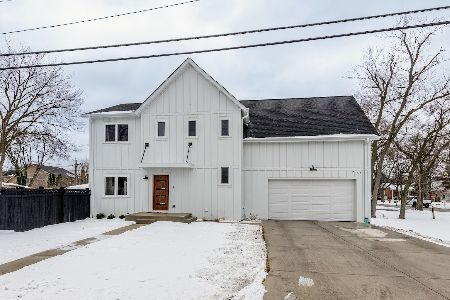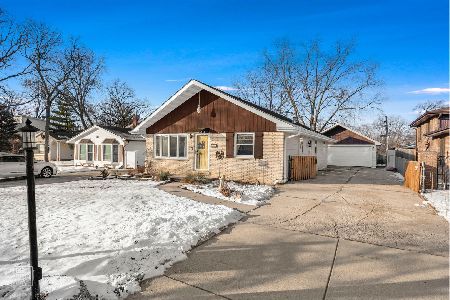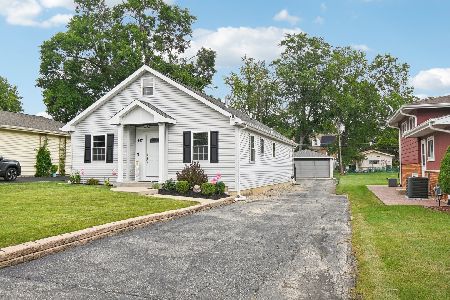349 Catalpa Avenue, Wood Dale, Illinois 60191
$374,900
|
Sold
|
|
| Status: | Closed |
| Sqft: | 1,092 |
| Cost/Sqft: | $343 |
| Beds: | 3 |
| Baths: | 2 |
| Year Built: | 1960 |
| Property Taxes: | $5,281 |
| Days On Market: | 333 |
| Lot Size: | 0,00 |
Description
This stunning, fully remodeled brick 3 bed. 2 bath home with full finished basement offers a modern touch with sleek French gray walls and beautiful hard flooring. Every detail has been updated, including a brand-new architectural shingle roof and energy-efficient thermal-insulated windows. The heart of the home is the fully renovated kitchen, featuring elegant maple cabinets, granite countertops, and a stylish travertine backsplash. Additional pantry closet and a dedicated pantry/butler cabinet in the dinette provide ample storage. The kitchen is outfitted with high-end stainless-steel appliances, including a Samsung stove, stainless steel hood, and a Frigidaire refrigerator, complemented by an undermount sink with a modern faucet and built-in soap dispenser. The spacious first floor offers three generously sized bedrooms and an updated hall bath, complete with a tiled tub surround. The full finished basement is an entertainer's dream, boasting an expansive open layout perfect for recreation or to divide up the way you want. A luxurious Euro-style full bathroom features a tiled shower surround, a sleek rain showerhead, and glass doors, creating a spa-like retreat. Outside, the backyard is thoughtfully designed with distinct areas for relaxation and utility. A large, covered porch extends the home's living space, while the green Lucious lawn is well cared for, storage area, and dog run provide functionality and convenience. The detached 1 car garage, with brand-new siding and a roof, sits conveniently to one side with huge driveway for plenty of parking. This home is built on a solid concrete foundation with a steel beam for superior support, this home is exceptionally strong and durable. With its blend of modern updates, timeless craftsmanship, and well-planned layout, this home is a true gem! come home and enjoy!
Property Specifics
| Single Family | |
| — | |
| — | |
| 1960 | |
| — | |
| STEP-RANCH | |
| No | |
| — |
| — | |
| — | |
| 0 / Not Applicable | |
| — | |
| — | |
| — | |
| 12313088 | |
| 0310320011 |
Nearby Schools
| NAME: | DISTRICT: | DISTANCE: | |
|---|---|---|---|
|
Grade School
Westview Elementary School |
7 | — | |
|
Middle School
Wood Dale Junior High School |
7 | Not in DB | |
|
High School
Wood Dale Junior High School |
7 | Not in DB | |
Property History
| DATE: | EVENT: | PRICE: | SOURCE: |
|---|---|---|---|
| 3 Apr, 2020 | Sold | $237,000 | MRED MLS |
| 28 Jan, 2020 | Under contract | $239,900 | MRED MLS |
| 14 Jan, 2020 | Listed for sale | $239,900 | MRED MLS |
| 30 Jun, 2025 | Sold | $374,900 | MRED MLS |
| 17 May, 2025 | Under contract | $374,900 | MRED MLS |
| — | Last price change | $380,000 | MRED MLS |
| 2 Apr, 2025 | Listed for sale | $380,000 | MRED MLS |
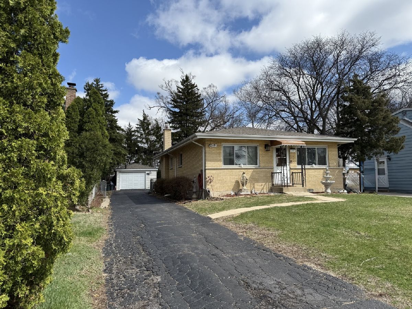
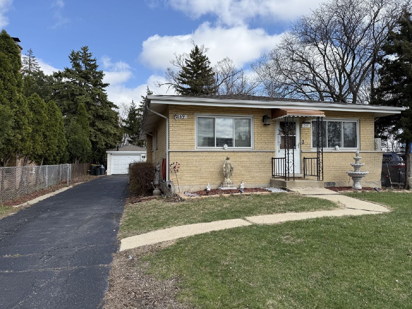
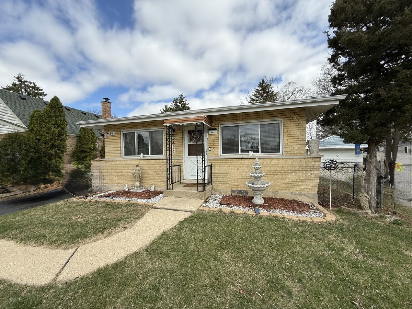
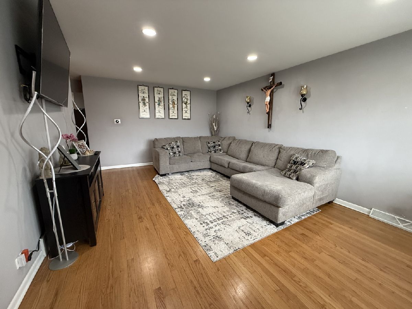
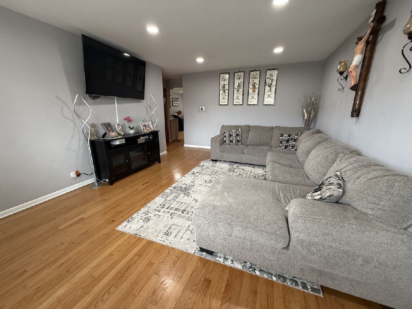
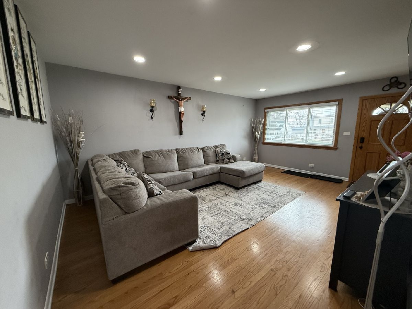
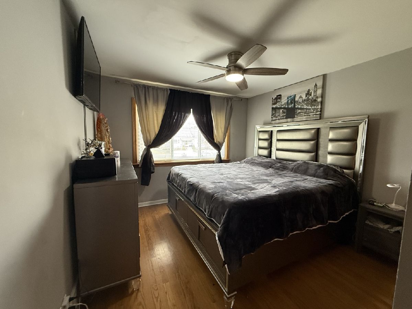
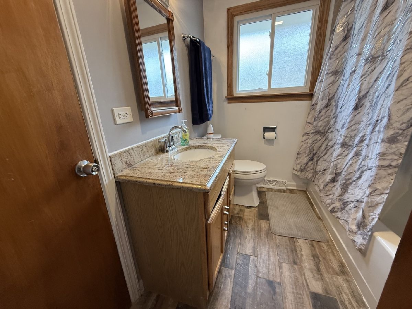
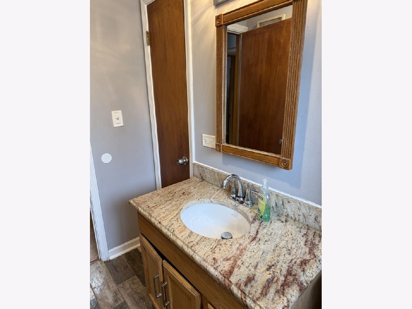
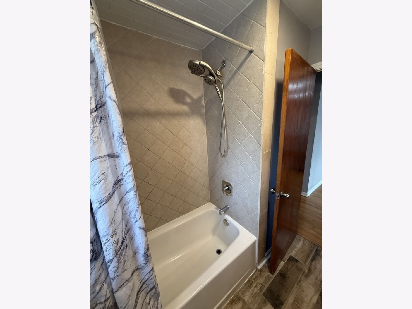
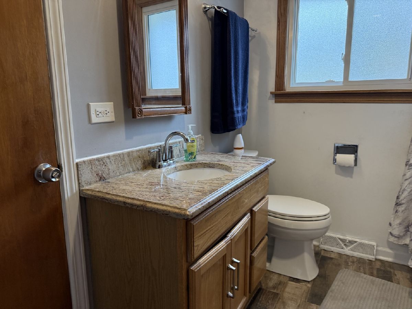
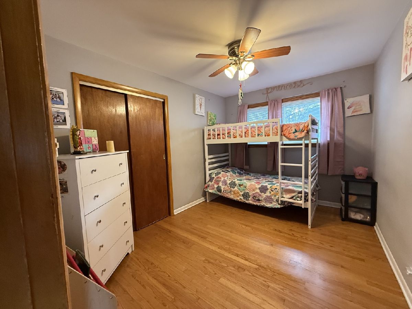
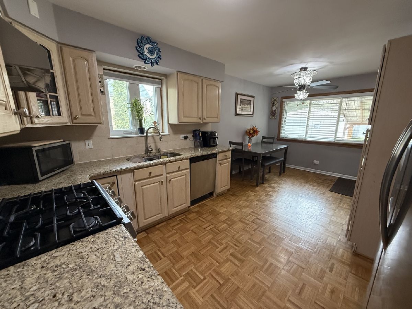
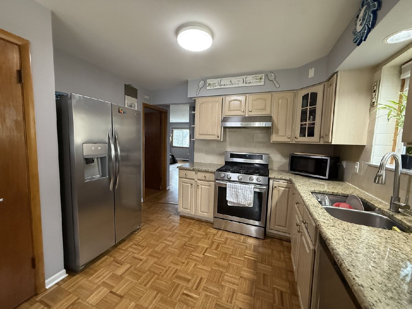
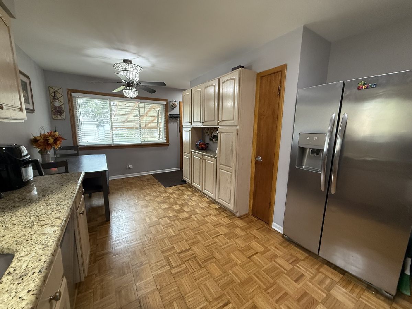
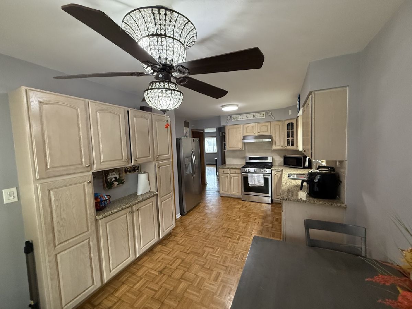
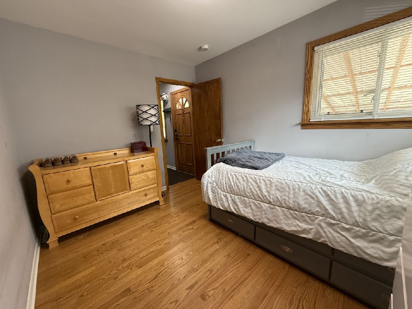
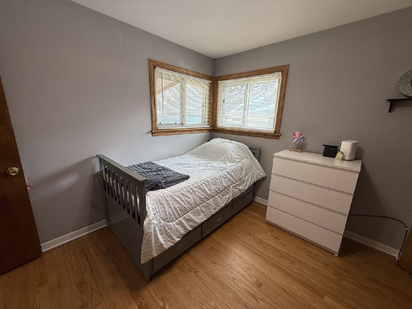
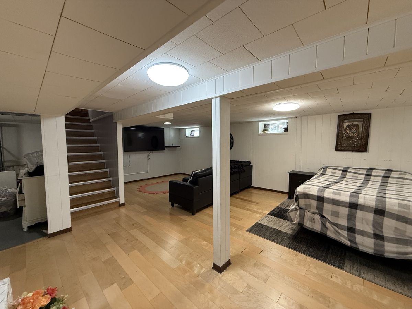
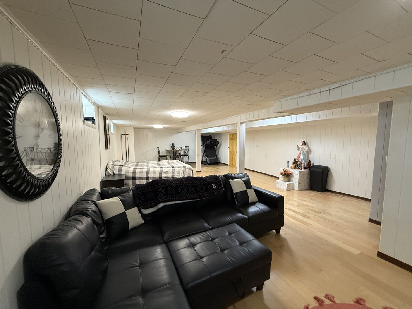
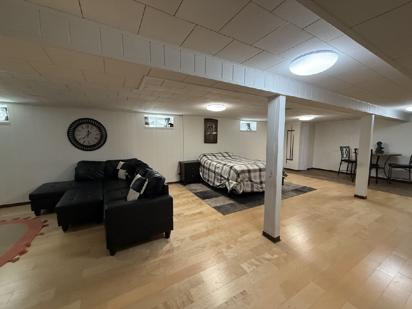
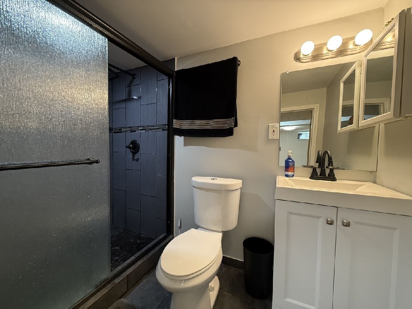
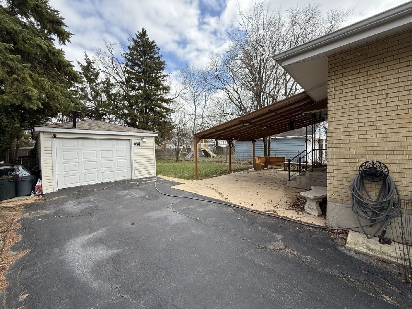
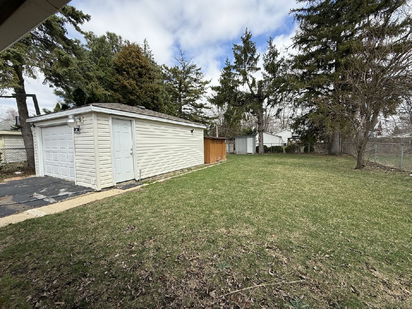
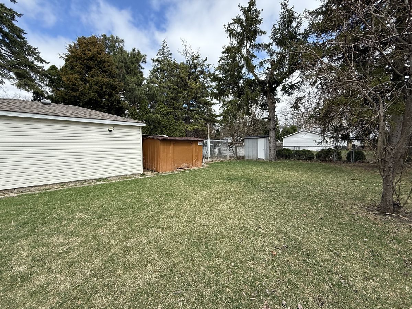
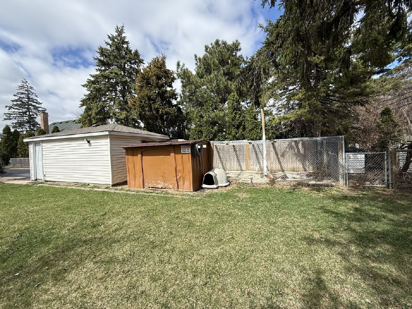
Room Specifics
Total Bedrooms: 3
Bedrooms Above Ground: 3
Bedrooms Below Ground: 0
Dimensions: —
Floor Type: —
Dimensions: —
Floor Type: —
Full Bathrooms: 2
Bathroom Amenities: Separate Shower,European Shower
Bathroom in Basement: 1
Rooms: —
Basement Description: —
Other Specifics
| 1.5 | |
| — | |
| — | |
| — | |
| — | |
| 50 X 165 | |
| Unfinished | |
| — | |
| — | |
| — | |
| Not in DB | |
| — | |
| — | |
| — | |
| — |
Tax History
| Year | Property Taxes |
|---|---|
| 2020 | $4,512 |
| 2025 | $5,281 |
Contact Agent
Nearby Similar Homes
Nearby Sold Comparables
Contact Agent
Listing Provided By
Coldwell Banker Realty

