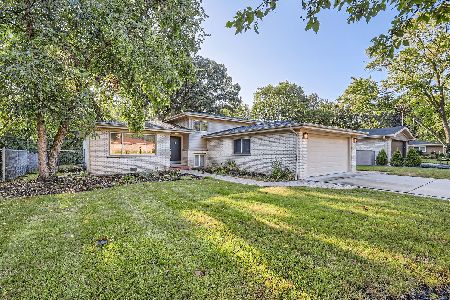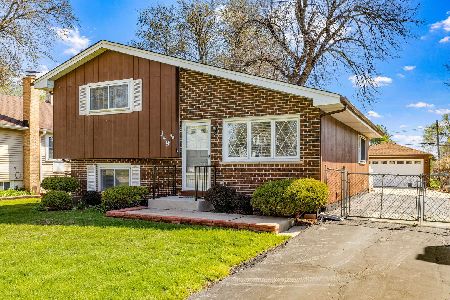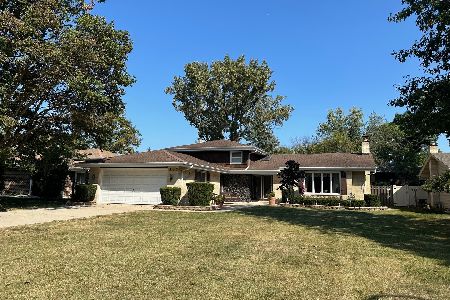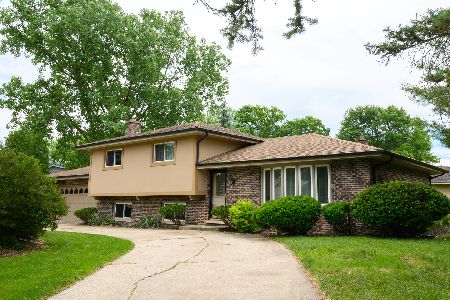349 Central Avenue, Wood Dale, Illinois 60191
$325,000
|
Sold
|
|
| Status: | Closed |
| Sqft: | 0 |
| Cost/Sqft: | — |
| Beds: | 3 |
| Baths: | 2 |
| Year Built: | 1972 |
| Property Taxes: | $8,511 |
| Days On Market: | 2607 |
| Lot Size: | 0,26 |
Description
Start your next chapter in this charming split level w/ sub located in a quiet neighborhood on just over a quarter acre. Upon entering notice the vaulted ceiling w/ skylight & pristine oak floors. Kitchen has graphite appliances, granite counters, a lovely recessed eat in area w/ 180 degree views & glass slider leading to the large backyard w/ sizable patio, above ground pool & hot tub. Lower level has family room w/ dry bar & brick fireplace. Spacious sub basement is perfect as an extra family room or home office. Other features include: New roof, soffits, fascia, siding & gutters w/ leaf guards on home (Aug 2018), Shed resided & roofed (Aug 2018), new water heater (2015), whole house generator, recently remodeled kitchen, baths & sub basement, remote shade for skylight. Located near multiple parks, forest preserves & golf courses, as well as a short distance to I-290, I-355 & the Metra to downtown Chicago, come by today & see why this is the perfect place to start your next chapter!
Property Specifics
| Single Family | |
| — | |
| Tri-Level | |
| 1972 | |
| Partial | |
| — | |
| No | |
| 0.26 |
| Du Page | |
| — | |
| 0 / Not Applicable | |
| None | |
| Public | |
| Public Sewer, Sewer-Storm | |
| 10169461 | |
| 0322202003 |
Nearby Schools
| NAME: | DISTRICT: | DISTANCE: | |
|---|---|---|---|
|
Grade School
Tioga Elementary School |
2 | — | |
|
Middle School
Blackhawk Middle School |
2 | Not in DB | |
|
High School
Fenton High School |
100 | Not in DB | |
Property History
| DATE: | EVENT: | PRICE: | SOURCE: |
|---|---|---|---|
| 1 Mar, 2019 | Sold | $325,000 | MRED MLS |
| 14 Jan, 2019 | Under contract | $325,000 | MRED MLS |
| 10 Jan, 2019 | Listed for sale | $325,000 | MRED MLS |
| 13 Dec, 2021 | Sold | $390,000 | MRED MLS |
| 8 Nov, 2021 | Under contract | $389,000 | MRED MLS |
| 3 Nov, 2021 | Listed for sale | $389,000 | MRED MLS |
| 3 Jun, 2025 | Sold | $395,000 | MRED MLS |
| 28 Apr, 2025 | Under contract | $374,900 | MRED MLS |
| 25 Apr, 2025 | Listed for sale | $374,900 | MRED MLS |
Room Specifics
Total Bedrooms: 3
Bedrooms Above Ground: 3
Bedrooms Below Ground: 0
Dimensions: —
Floor Type: Hardwood
Dimensions: —
Floor Type: Hardwood
Full Bathrooms: 2
Bathroom Amenities: Separate Shower
Bathroom in Basement: 0
Rooms: Recreation Room
Basement Description: Partially Finished,Sub-Basement
Other Specifics
| 2 | |
| Concrete Perimeter | |
| Concrete | |
| Patio, Hot Tub, Brick Paver Patio, Above Ground Pool, Storms/Screens | |
| Mature Trees | |
| 11301 | |
| — | |
| — | |
| Vaulted/Cathedral Ceilings, Skylight(s), Bar-Dry, Hardwood Floors | |
| Range, Microwave, Dishwasher, Refrigerator, Washer, Dryer, Disposal | |
| Not in DB | |
| Sidewalks, Street Lights, Street Paved | |
| — | |
| — | |
| Gas Log, Gas Starter |
Tax History
| Year | Property Taxes |
|---|---|
| 2019 | $8,511 |
| 2021 | $9,016 |
| 2025 | $4,719 |
Contact Agent
Nearby Similar Homes
Nearby Sold Comparables
Contact Agent
Listing Provided By
Keller Williams Success Realty













