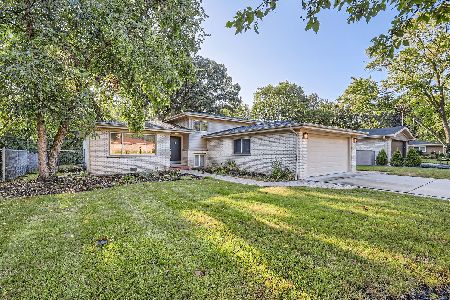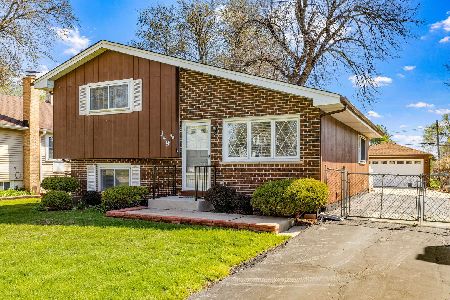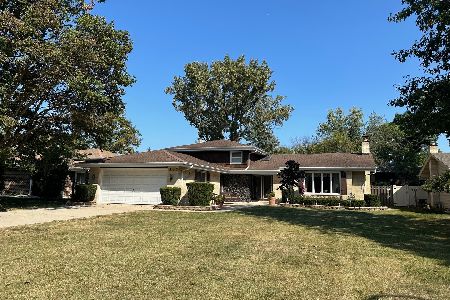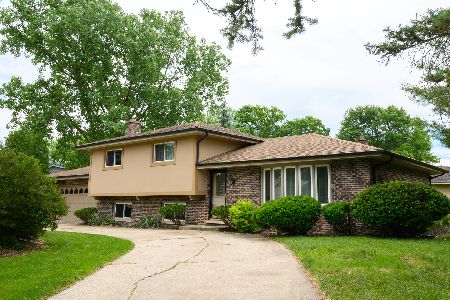349 Central Avenue, Wood Dale, Illinois 60191
$390,000
|
Sold
|
|
| Status: | Closed |
| Sqft: | 2,575 |
| Cost/Sqft: | $151 |
| Beds: | 3 |
| Baths: | 2 |
| Year Built: | 1972 |
| Property Taxes: | $9,016 |
| Days On Market: | 1579 |
| Lot Size: | 0,26 |
Description
Full of charm Split Level home with a finished sub-basement located in a quiet neighborhood near forest preserve. Living room with vaulted ceilings, skylight (with remote shade) and beautiful oak floors. Updated Kitchen with granite countertops, backsplash, graphite-stainless steel appliances opening up to a lovely recessed eat in area with amazing views of the large backyard with concrete patio, above ground pool & hot tub. Lower level with a gorgeous brick fireplace and dry Bar for all of your entertaining. Super spacious sub-basement is perfect as an extra family room or recreation room and laundry room. Recent updates are new roof, soffits, fascia, siding and gutters with leaf guards on home 2018, Shed resided and new roof 2018, and a whole house generator. This home is located in a perfect transportation location near major highways, the Metra, 83 and so much more. Close to forest preserve, dog parks and parks. Don't miss out of this pristine condition move-in ready home!!!
Property Specifics
| Single Family | |
| — | |
| Tri-Level | |
| 1972 | |
| Partial | |
| — | |
| No | |
| 0.26 |
| Du Page | |
| — | |
| 0 / Not Applicable | |
| None | |
| Public | |
| Public Sewer, Sewer-Storm | |
| 11261995 | |
| 0322202003 |
Nearby Schools
| NAME: | DISTRICT: | DISTANCE: | |
|---|---|---|---|
|
Grade School
Tioga Elementary School |
2 | — | |
|
Middle School
Blackhawk Middle School |
2 | Not in DB | |
|
High School
Fenton High School |
100 | Not in DB | |
Property History
| DATE: | EVENT: | PRICE: | SOURCE: |
|---|---|---|---|
| 1 Mar, 2019 | Sold | $325,000 | MRED MLS |
| 14 Jan, 2019 | Under contract | $325,000 | MRED MLS |
| 10 Jan, 2019 | Listed for sale | $325,000 | MRED MLS |
| 13 Dec, 2021 | Sold | $390,000 | MRED MLS |
| 8 Nov, 2021 | Under contract | $389,000 | MRED MLS |
| 3 Nov, 2021 | Listed for sale | $389,000 | MRED MLS |
| 3 Jun, 2025 | Sold | $395,000 | MRED MLS |
| 28 Apr, 2025 | Under contract | $374,900 | MRED MLS |
| 25 Apr, 2025 | Listed for sale | $374,900 | MRED MLS |
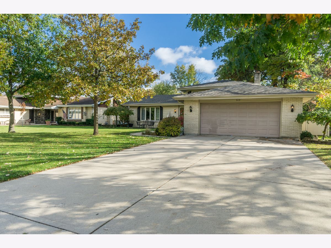
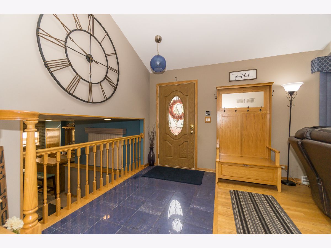
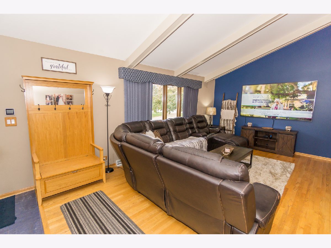
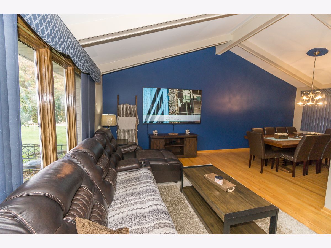
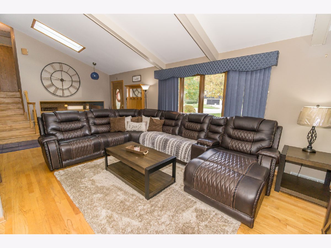
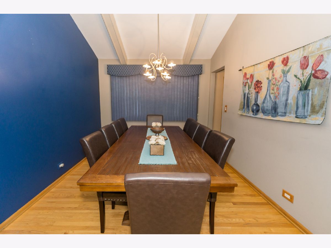
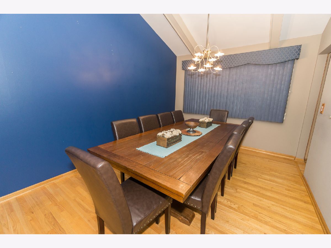
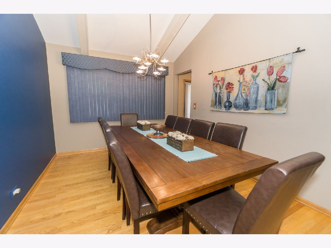
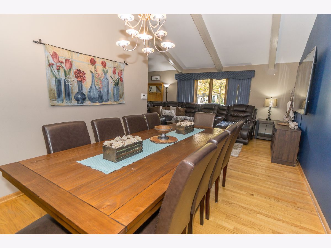
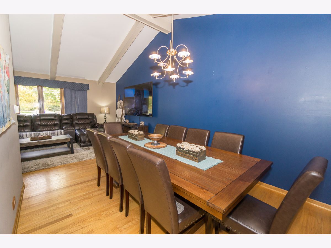
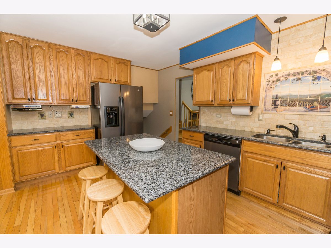
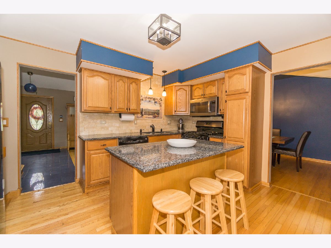
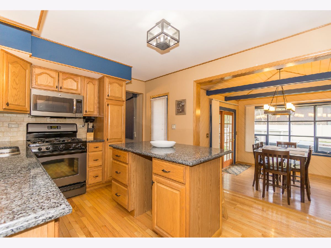
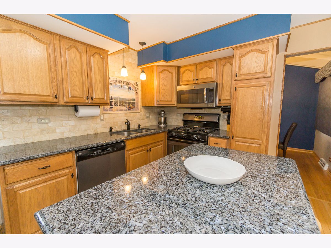
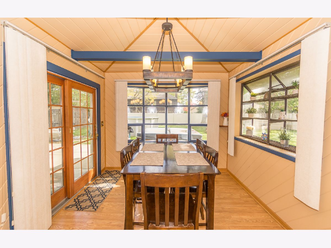
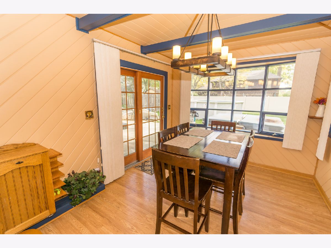
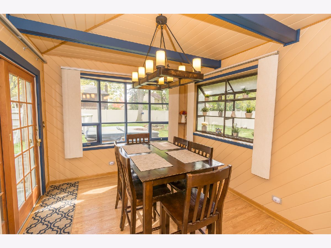
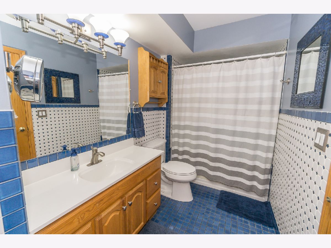
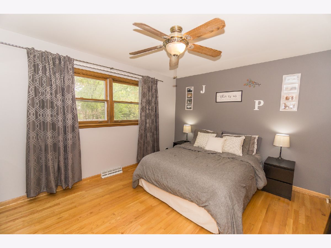
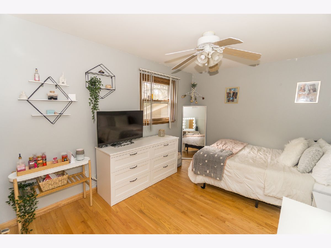
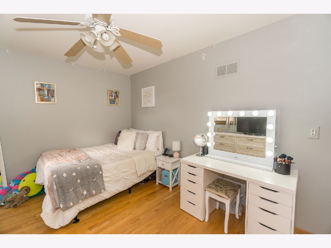
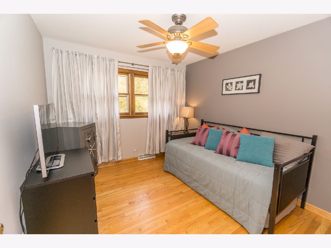
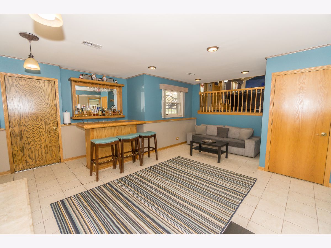
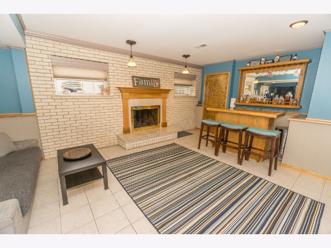
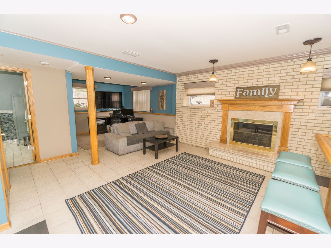
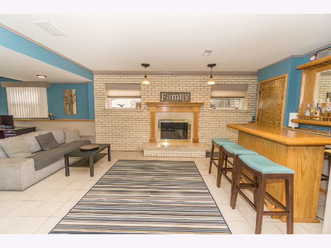
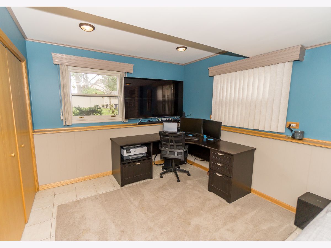
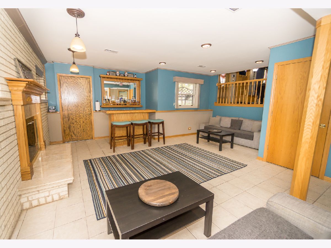
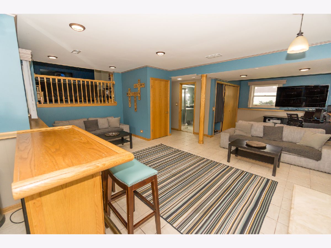
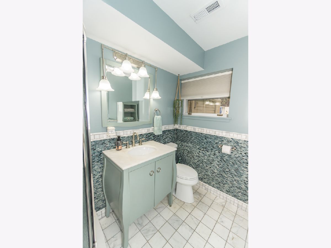
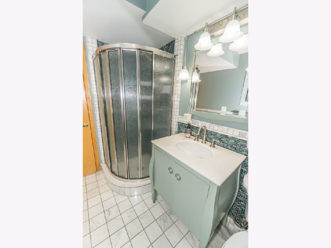
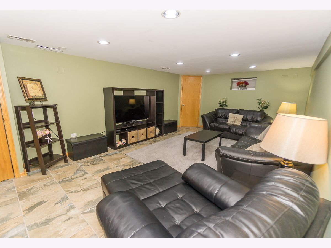
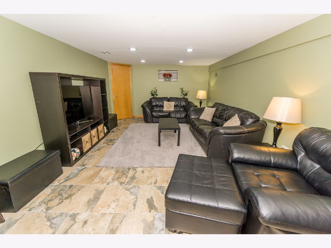
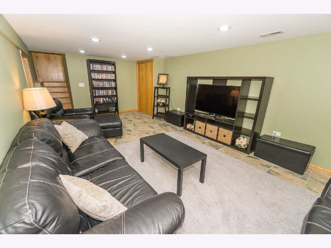
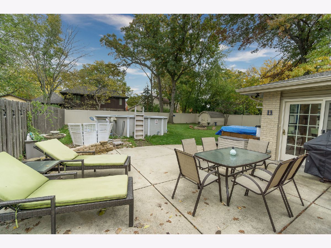
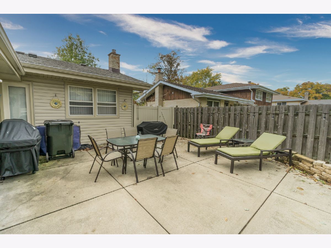
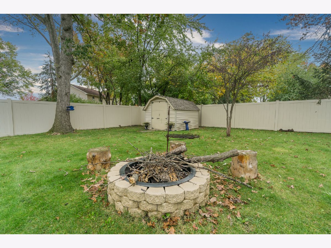
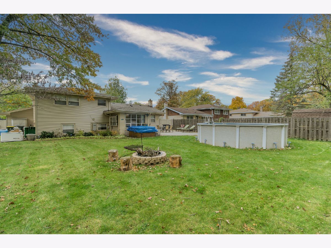
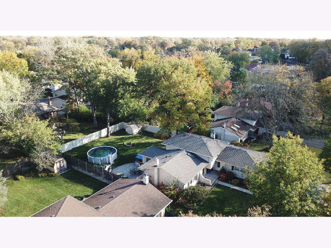
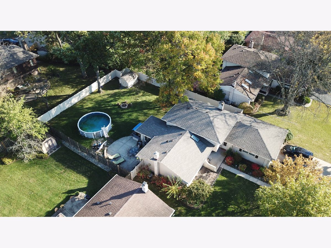
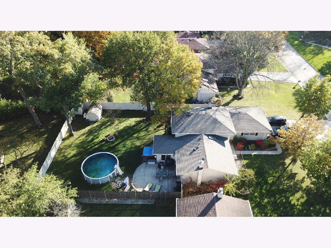
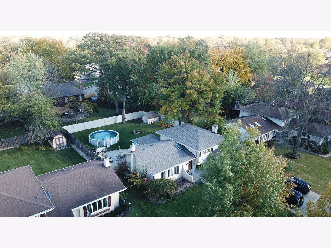
Room Specifics
Total Bedrooms: 3
Bedrooms Above Ground: 3
Bedrooms Below Ground: 0
Dimensions: —
Floor Type: Hardwood
Dimensions: —
Floor Type: Hardwood
Full Bathrooms: 2
Bathroom Amenities: Separate Shower
Bathroom in Basement: 0
Rooms: Recreation Room
Basement Description: Partially Finished,Sub-Basement
Other Specifics
| 2 | |
| Concrete Perimeter | |
| Concrete | |
| Patio, Hot Tub, Brick Paver Patio, Above Ground Pool, Storms/Screens | |
| Mature Trees | |
| 11301 | |
| — | |
| — | |
| Vaulted/Cathedral Ceilings, Skylight(s), Bar-Dry, Hardwood Floors | |
| Range, Microwave, Dishwasher, Refrigerator, Washer, Dryer, Disposal | |
| Not in DB | |
| Park, Lake, Curbs, Sidewalks, Street Lights, Street Paved | |
| — | |
| — | |
| Gas Log, Gas Starter |
Tax History
| Year | Property Taxes |
|---|---|
| 2019 | $8,511 |
| 2021 | $9,016 |
| 2025 | $4,719 |
Contact Agent
Nearby Similar Homes
Nearby Sold Comparables
Contact Agent
Listing Provided By
Century 21 Affiliated




