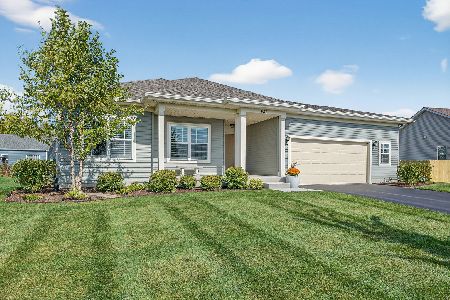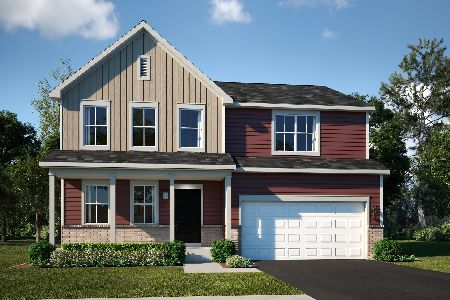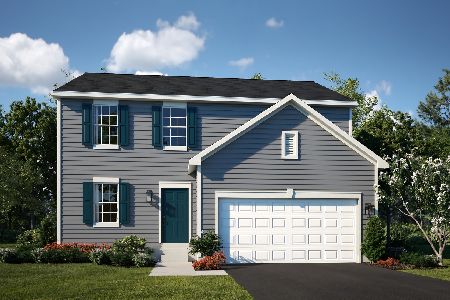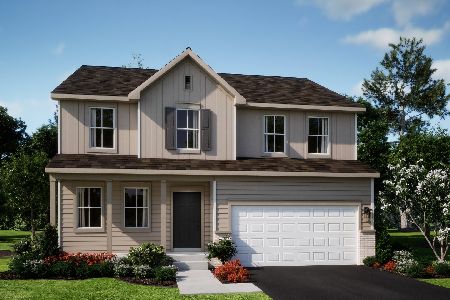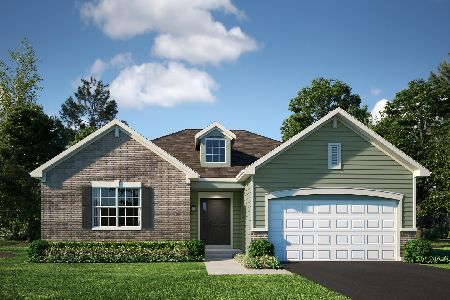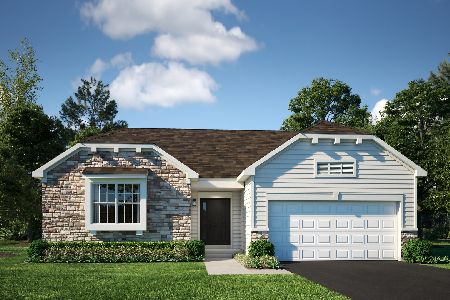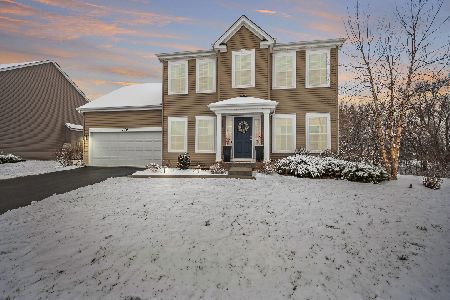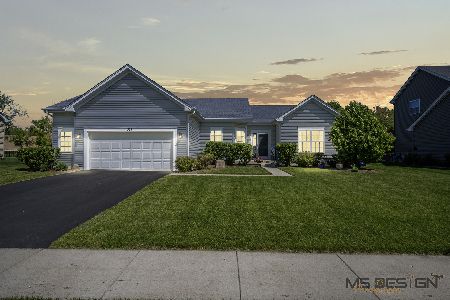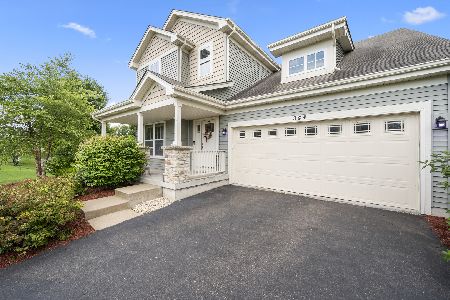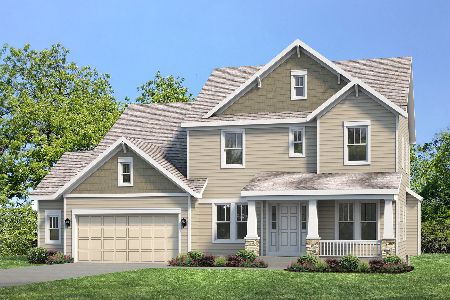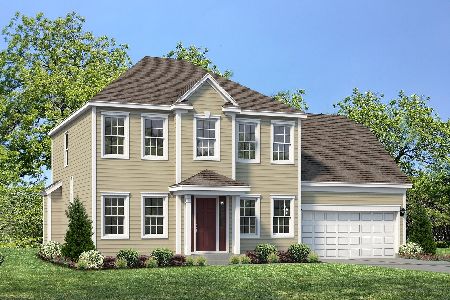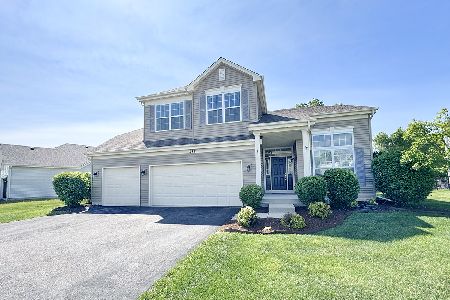349 Cloverlane Drive, Sycamore, Illinois 60178
$296,430
|
Sold
|
|
| Status: | Closed |
| Sqft: | 2,296 |
| Cost/Sqft: | $126 |
| Beds: | 4 |
| Baths: | 3 |
| Year Built: | 2018 |
| Property Taxes: | $0 |
| Days On Market: | 2909 |
| Lot Size: | 0,00 |
Description
New build popular Norway II floor plan. This four bedroom/2.5 bath home is a two story charmer at just under 2300 sq. ft.. Numerous upgrades include: direct vent fireplace, tray in the Master Bedroom, upgraded white kitchen cabinets with granite counters, wide plank wood flooring through much of the first floor, stainless steel appliances and so much more!!!!
Property Specifics
| Single Family | |
| — | |
| Traditional | |
| 2018 | |
| Full | |
| NORWAY II | |
| No | |
| — |
| De Kalb | |
| Reston Ponds | |
| 368 / Annual | |
| Other | |
| Public | |
| Public Sewer | |
| 09877343 | |
| 0905226013 |
Property History
| DATE: | EVENT: | PRICE: | SOURCE: |
|---|---|---|---|
| 26 Jul, 2019 | Sold | $296,430 | MRED MLS |
| 11 Jun, 2019 | Under contract | $289,400 | MRED MLS |
| — | Last price change | $299,400 | MRED MLS |
| 8 Mar, 2018 | Listed for sale | $303,048 | MRED MLS |
| 9 Feb, 2024 | Sold | $410,000 | MRED MLS |
| 15 Jan, 2024 | Under contract | $429,000 | MRED MLS |
| 20 Dec, 2023 | Listed for sale | $429,000 | MRED MLS |
Room Specifics
Total Bedrooms: 4
Bedrooms Above Ground: 4
Bedrooms Below Ground: 0
Dimensions: —
Floor Type: Carpet
Dimensions: —
Floor Type: Carpet
Dimensions: —
Floor Type: Carpet
Full Bathrooms: 3
Bathroom Amenities: Separate Shower,Double Sink,Soaking Tub
Bathroom in Basement: 0
Rooms: Eating Area,Den
Basement Description: Unfinished
Other Specifics
| 2 | |
| Concrete Perimeter | |
| Asphalt | |
| — | |
| — | |
| 78 X 165 | |
| — | |
| Full | |
| Vaulted/Cathedral Ceilings, Hardwood Floors, First Floor Laundry | |
| — | |
| Not in DB | |
| — | |
| — | |
| — | |
| Gas Log, Gas Starter |
Tax History
| Year | Property Taxes |
|---|---|
| 2024 | $9,671 |
Contact Agent
Nearby Similar Homes
Nearby Sold Comparables
Contact Agent
Listing Provided By
Homesmart Connect LLC

