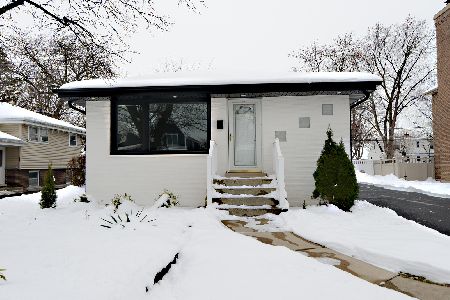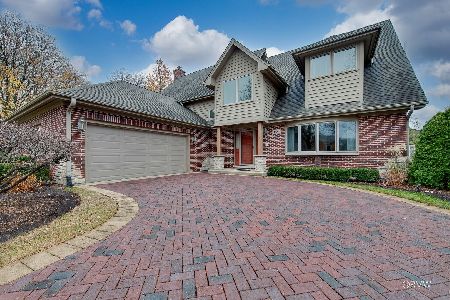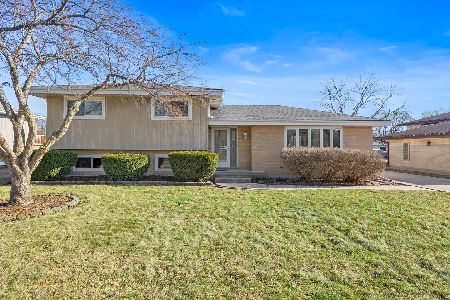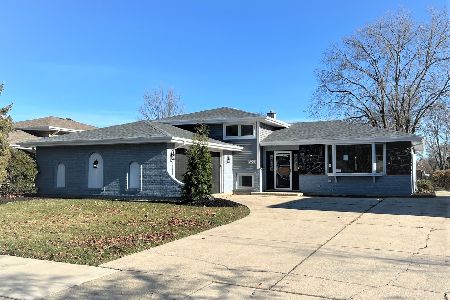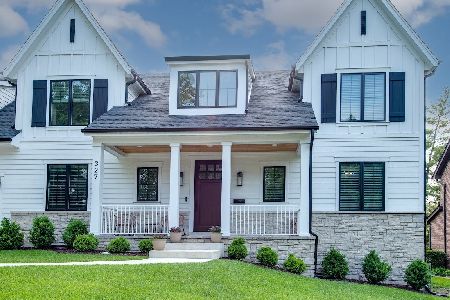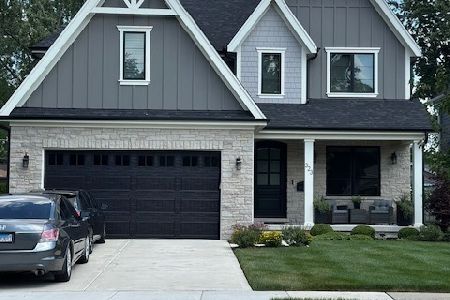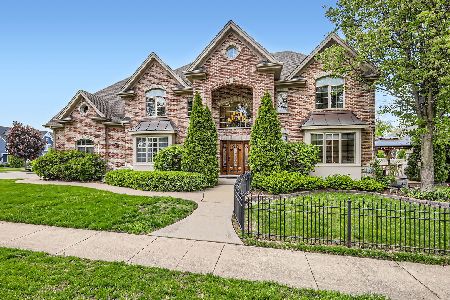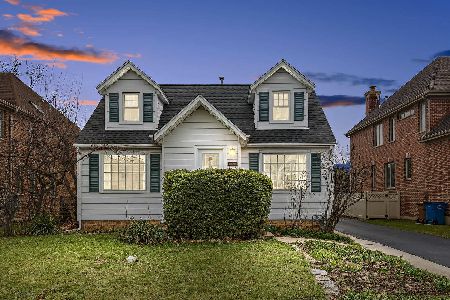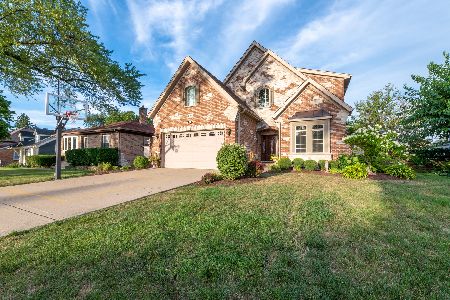349 Home Avenue, Itasca, Illinois 60143
$590,000
|
Sold
|
|
| Status: | Closed |
| Sqft: | 3,600 |
| Cost/Sqft: | $166 |
| Beds: | 4 |
| Baths: | 5 |
| Year Built: | 2006 |
| Property Taxes: | $12,537 |
| Days On Market: | 1990 |
| Lot Size: | 0,18 |
Description
Start your next chapter here! Step inside this elegantly built custom design all brick home. Two story foyer,gorgeous inlay-ed Oak Cherry Wood floors through-out, white 1/2 walls chair rail. Gourmet Kitchen has Cherry Wood cabinets, Granite counter tops, ceramic tile back splash, island with 5 burner stove & seats 3 or 4, eat-in area. Walk in pantry. Formal Dining & Living Rm with tray ceiling. Main floor Powder Rm and Laundry RM with large closet and cabinets . Spacious Family room with Gas Fireplace, beautiful mantel. Master Suite with separate sitting room with fireplace, 20x10 walking closet, luxurious bath w/ Jacuzzi, shower with stand body massage sprayer. Additional 3 bedrooms w/walk in closets. Home offers surround sound, intercom stereo system , central vacuum , dual zone heat & A/C. All Bathrooms have Travertine tile. Lower level with high ceilings features stunning Media room, Entertainment/ work out room, second Kitchen, Full Bath. Great Bonus in this home is whole house backup - automatic Generator - you will never be without electricity. Fenced back yard with brick paved patio and storage Shed. Great location - walking distance to Metra Station and Downtown Itasca. Minutes from expressways! Must see - check 3D Video! Please follow the COVID-19 Protocol - stay healthy.
Property Specifics
| Single Family | |
| — | |
| Contemporary | |
| 2006 | |
| Full | |
| — | |
| No | |
| 0.18 |
| Du Page | |
| — | |
| 0 / Not Applicable | |
| None | |
| Lake Michigan | |
| Public Sewer | |
| 10810877 | |
| 0308412023 |
Nearby Schools
| NAME: | DISTRICT: | DISTANCE: | |
|---|---|---|---|
|
Grade School
Raymond Benson Primary School |
10 | — | |
|
High School
Lake Park High School |
108 | Not in DB | |
Property History
| DATE: | EVENT: | PRICE: | SOURCE: |
|---|---|---|---|
| 22 Oct, 2020 | Sold | $590,000 | MRED MLS |
| 30 Aug, 2020 | Under contract | $598,800 | MRED MLS |
| — | Last price change | $638,800 | MRED MLS |
| 7 Aug, 2020 | Listed for sale | $648,800 | MRED MLS |
| 22 Jul, 2025 | Sold | $899,000 | MRED MLS |
| 25 May, 2025 | Under contract | $899,000 | MRED MLS |
| 20 May, 2025 | Listed for sale | $899,000 | MRED MLS |
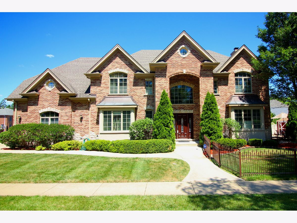
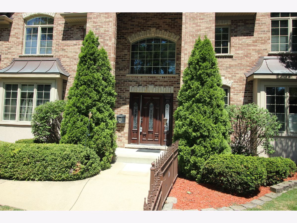
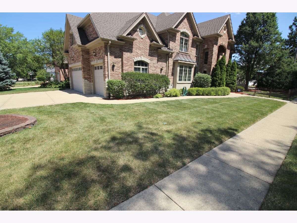
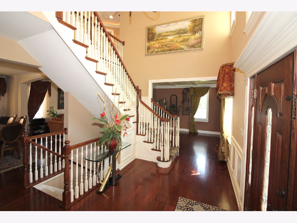
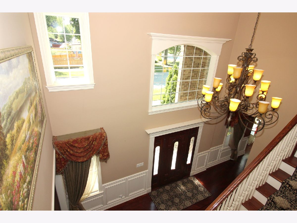
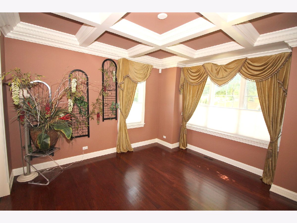
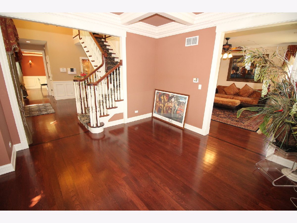
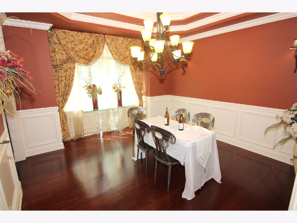
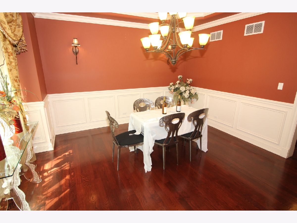
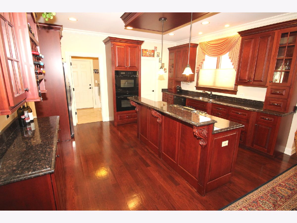
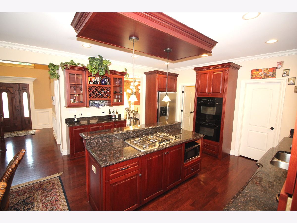
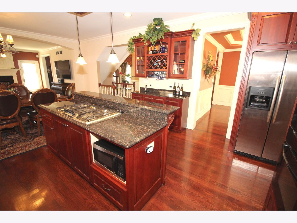
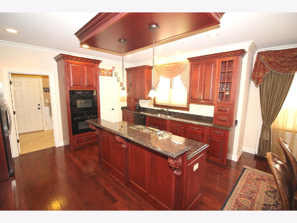
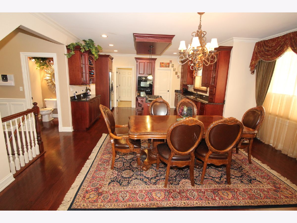
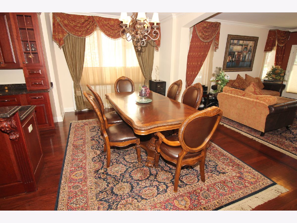
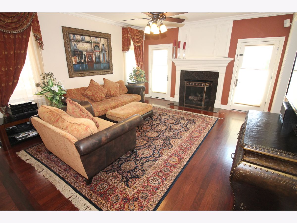
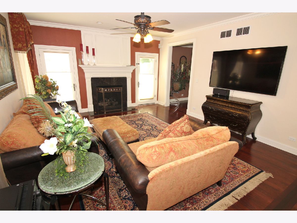
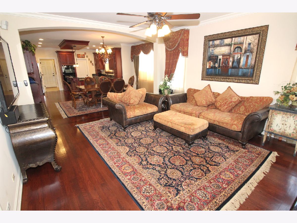
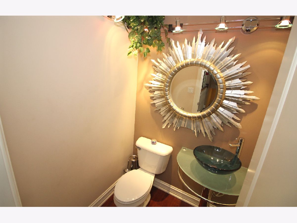
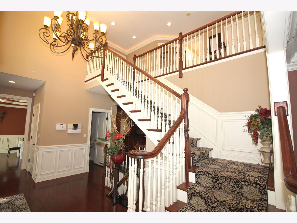
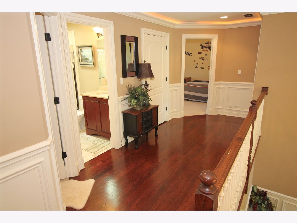
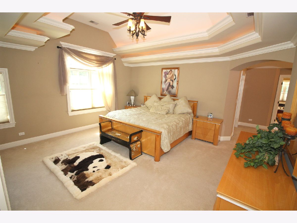
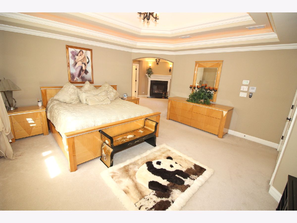
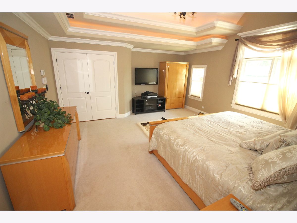
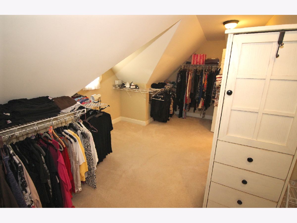
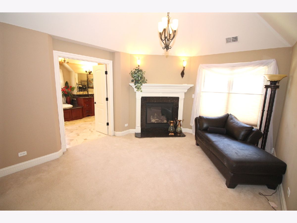
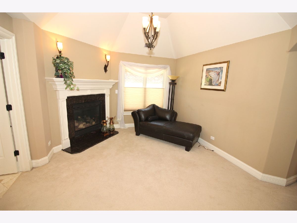
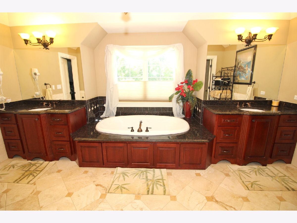
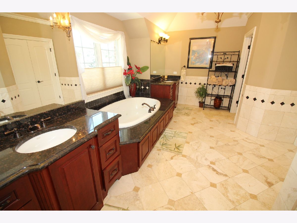
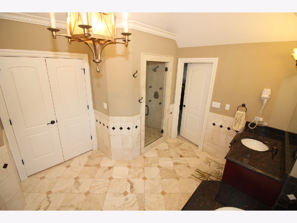
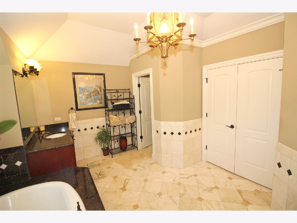
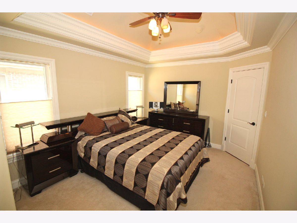
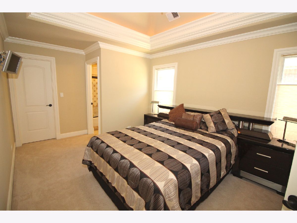
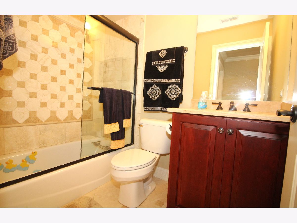
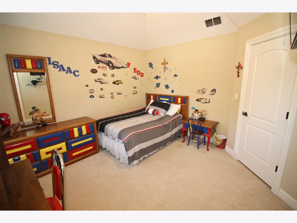
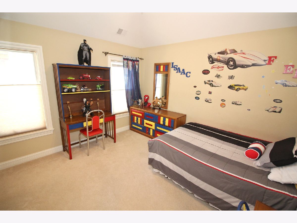
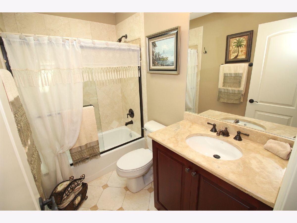
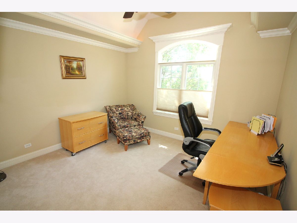
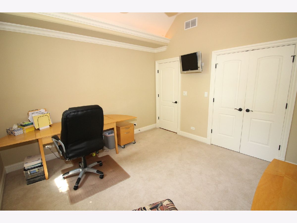
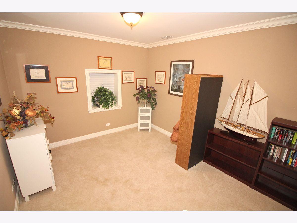
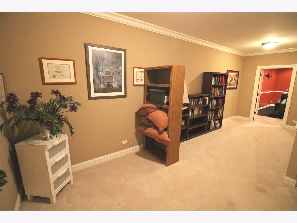
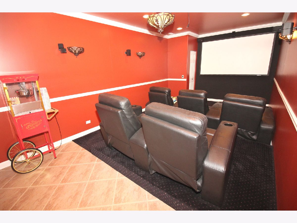
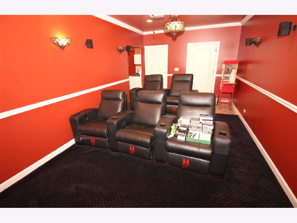
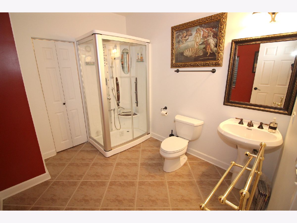
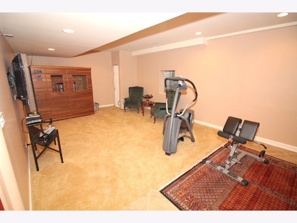
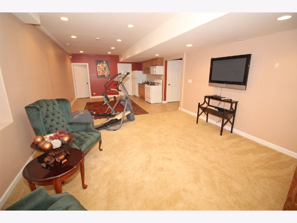
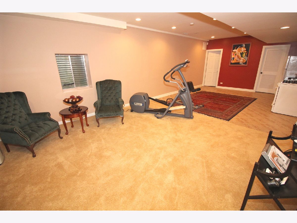
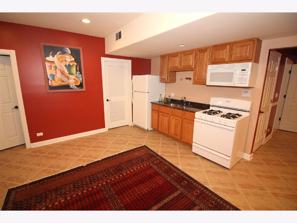
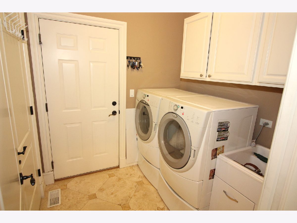
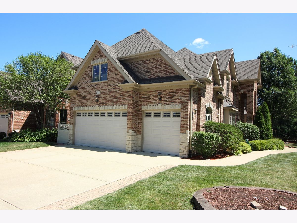
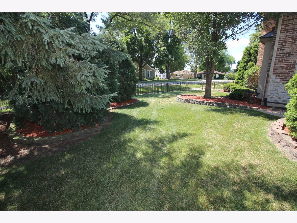
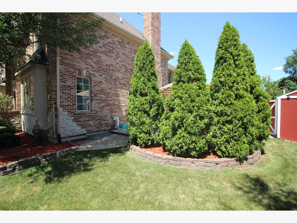
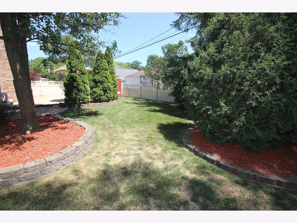
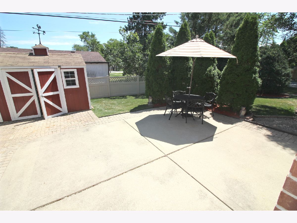
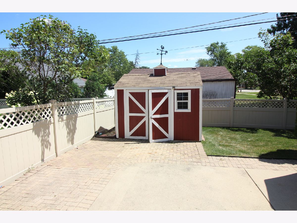
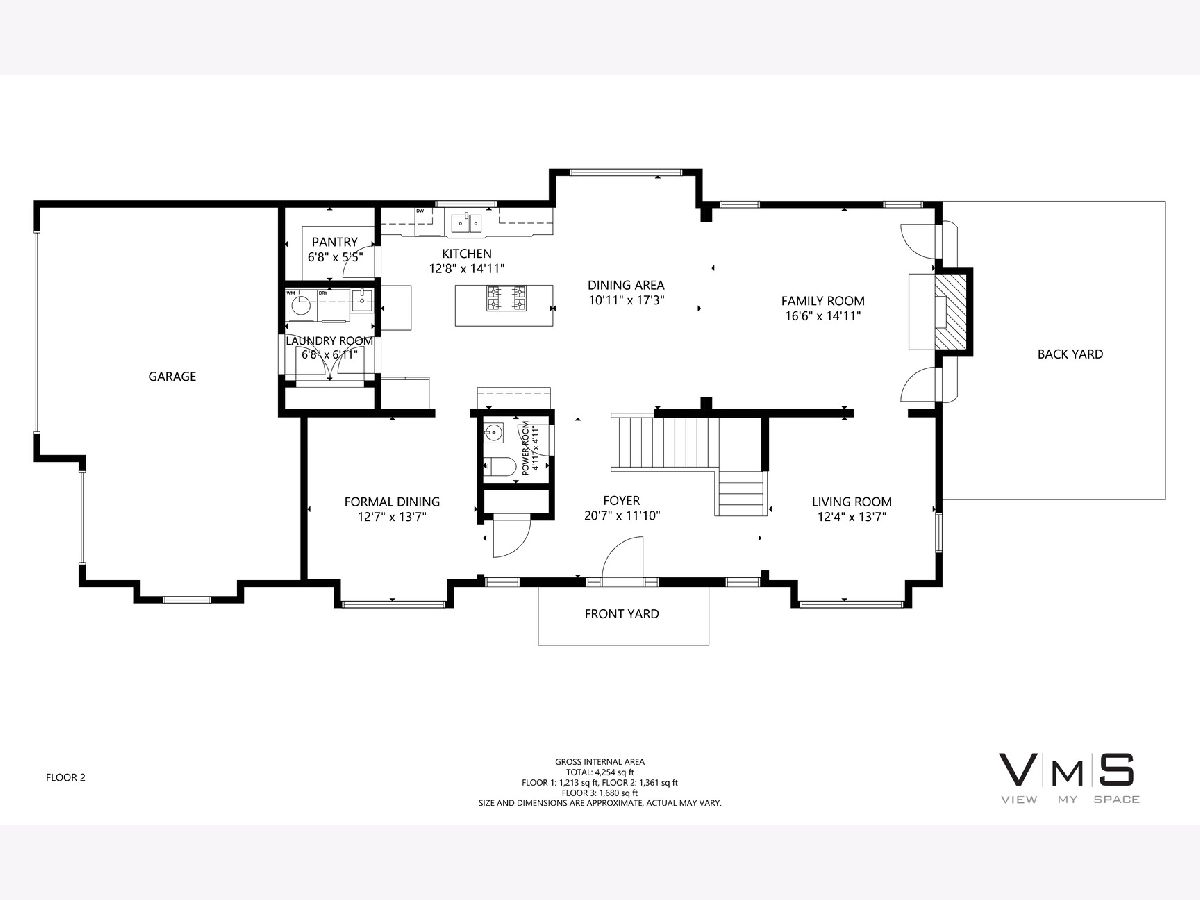
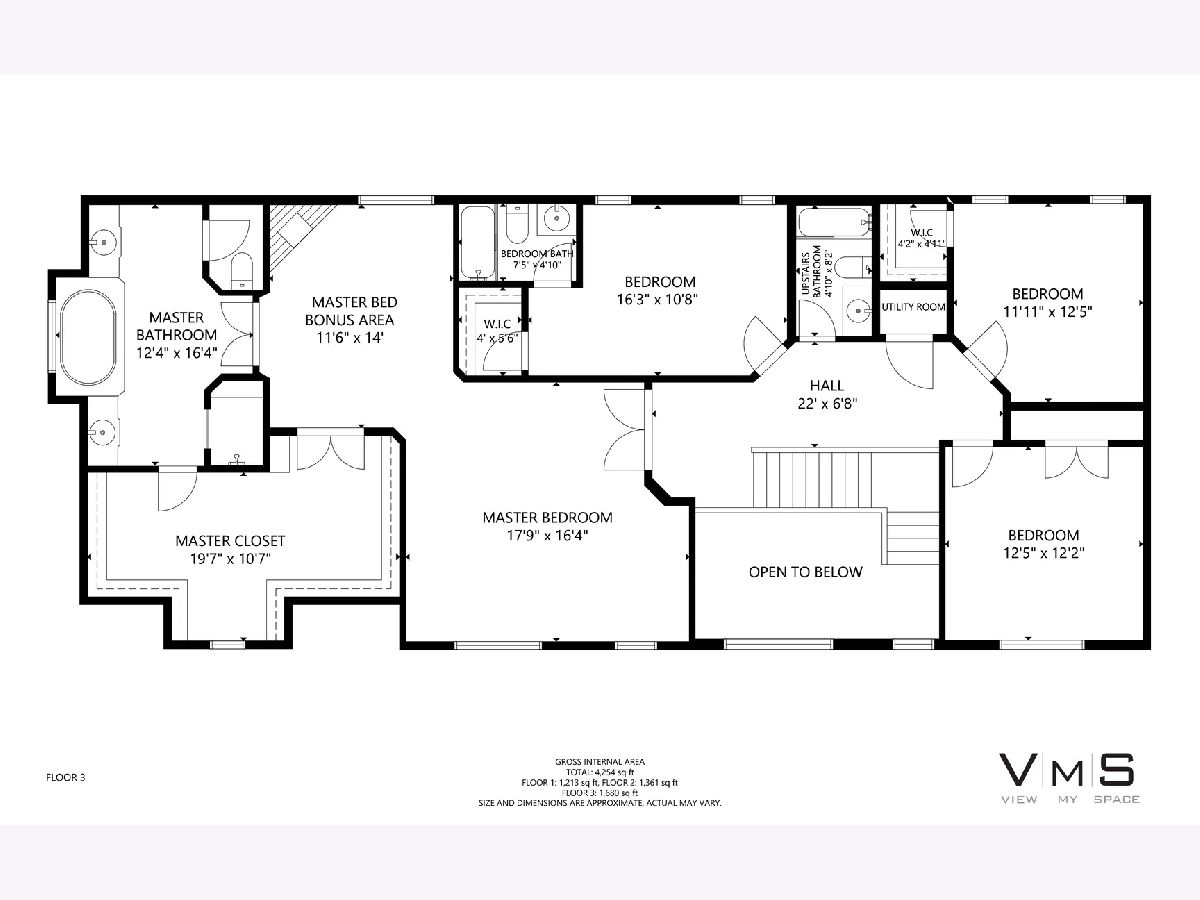
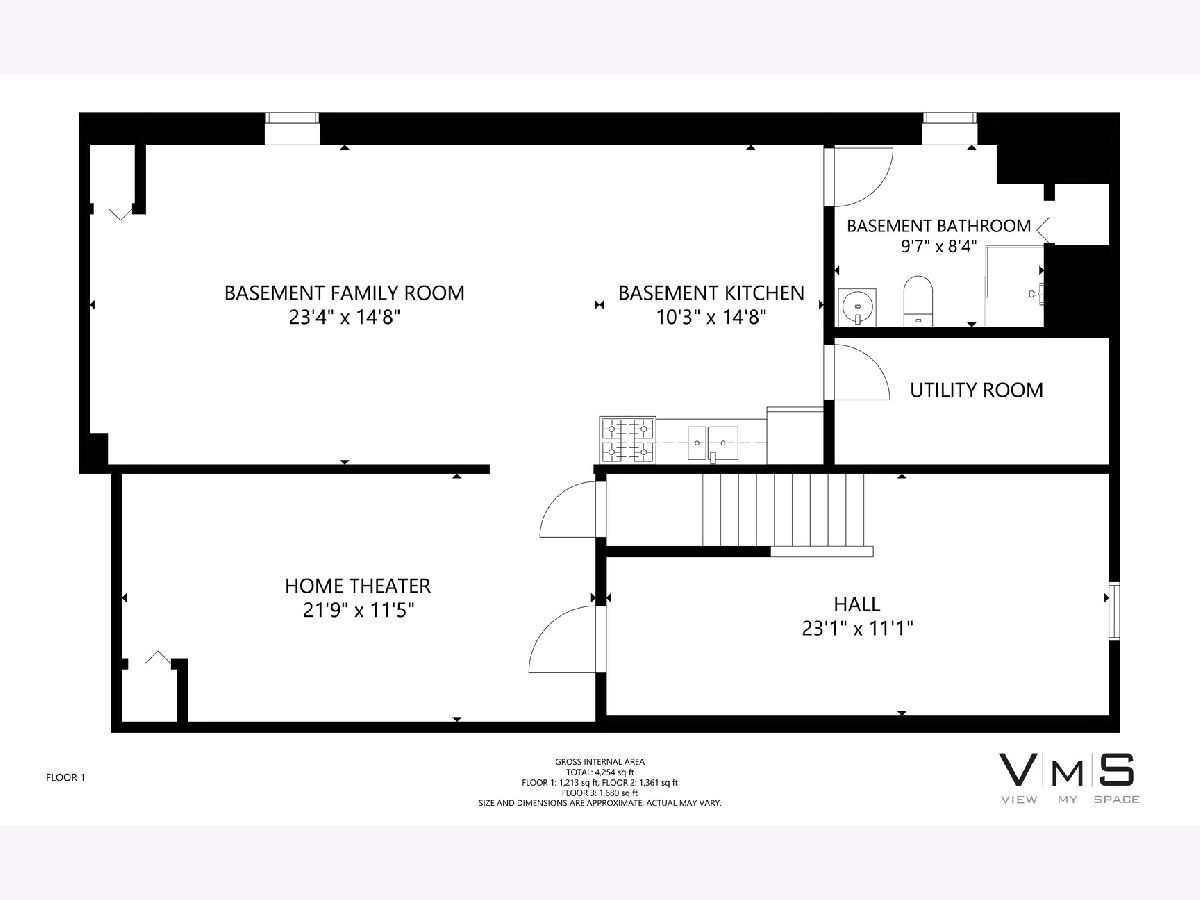
Room Specifics
Total Bedrooms: 4
Bedrooms Above Ground: 4
Bedrooms Below Ground: 0
Dimensions: —
Floor Type: Carpet
Dimensions: —
Floor Type: Carpet
Dimensions: —
Floor Type: Carpet
Full Bathrooms: 5
Bathroom Amenities: Whirlpool,Separate Shower,Steam Shower,Double Sink,Full Body Spray Shower
Bathroom in Basement: 1
Rooms: Kitchen,Theatre Room,Foyer,Sitting Room,Library,Exercise Room,Walk In Closet,Pantry
Basement Description: Finished
Other Specifics
| 3 | |
| — | |
| Concrete | |
| Patio, Brick Paver Patio | |
| Corner Lot | |
| 135X55 | |
| — | |
| Full | |
| Vaulted/Cathedral Ceilings, Skylight(s), Hardwood Floors, In-Law Arrangement, First Floor Laundry, Walk-In Closet(s) | |
| Range, Microwave, Dishwasher, Refrigerator, Washer, Dryer, Disposal, Stainless Steel Appliance(s) | |
| Not in DB | |
| Curbs, Sidewalks, Street Lights | |
| — | |
| — | |
| Gas Log |
Tax History
| Year | Property Taxes |
|---|---|
| 2020 | $12,537 |
| 2025 | $15,300 |
Contact Agent
Nearby Similar Homes
Contact Agent
Listing Provided By
Century 21 Lullo

