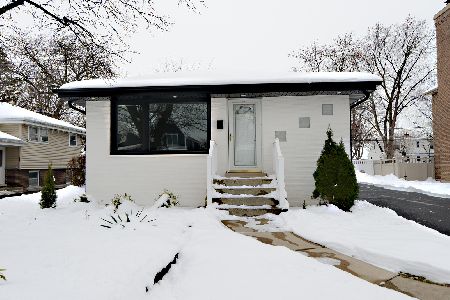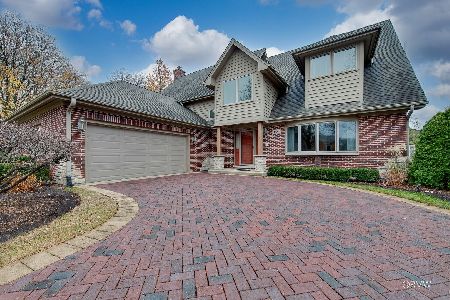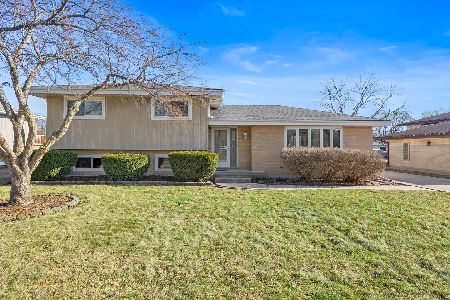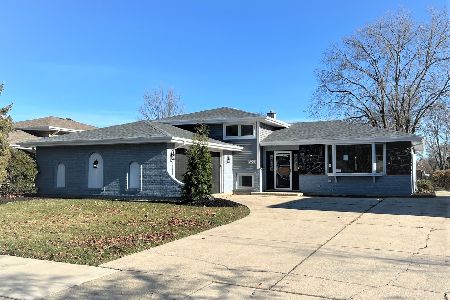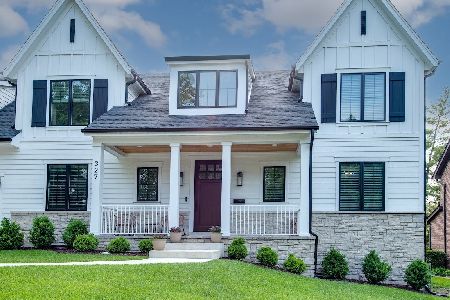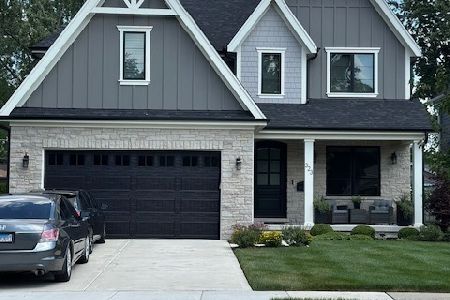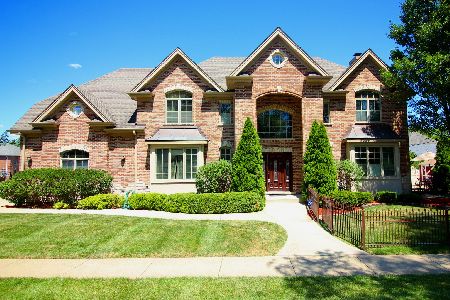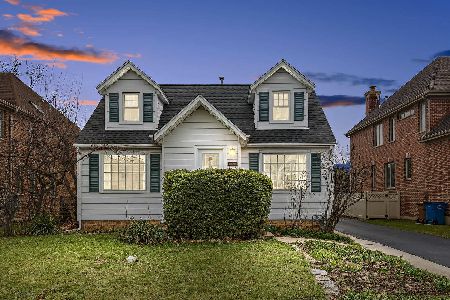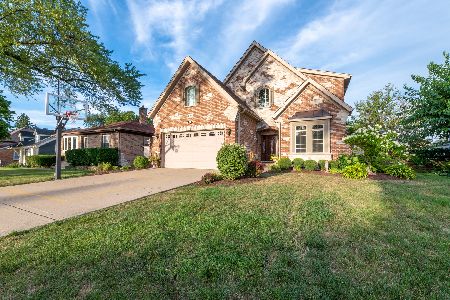349 Home Avenue, Itasca, Illinois 60143
$899,000
|
Sold
|
|
| Status: | Closed |
| Sqft: | 3,341 |
| Cost/Sqft: | $269 |
| Beds: | 4 |
| Baths: | 5 |
| Year Built: | 2006 |
| Property Taxes: | $15,300 |
| Days On Market: | 243 |
| Lot Size: | 0,00 |
Description
Updated All-Brick Home in Sought-After Itasca is Waiting For You! This Spacious, Sun-Filled Home offers Modern Updates Throughout and Timeless Charm. A Beautifully Appointed 2 Story Foyer greets you upon entering this lovely home and is just the beginning of what this home has to offer. This Stunning Homes Features: Gourmet Kitchen with Custom Cabinets, Custom-Built Center Island with Cambria Quartz Countertops and Overhead Exhaust Hood, Stainless Steel Appliances and Walk In Pantry. Throughout the main floor you have a Spacious Family Room with Cozy Fireplace and Surround Sound, Kitchen Eating Area, Formal Dining Room, Refinished Hardwood Floors, Smart Home Lighting, Custom Millwork and an Updated Powder Room. The second floor boasts 4 Spacious Bedrooms including a Second Bedroom Suite with Private En Suite Bath. More Importantly is The Truly Must-See Stunning Master Bedroom Suite. The Master Suite houses a Large Bedroom with Separate Sitting Area with its own Fireplace and Updated Master Bath with Double Vanity, Stand Up Shower and Massive 20x14 Walk In Closet. The Updated Full Finished Basement Is a Basement Lovers Dream! High Ceilings, Full Bathroom, Wet Bar, New Flooring, Multiple Different Areas Including a Designated Workout Room! Enjoy nice summer days on your New Covered Composite Deck while overlooking a beautifully landscaped yard. Additional Features Include: Custom Banisters w/Iron Balusters, Smart Home Lighting, Newly Painted Throughout, Dual Zone Heat and AC, Central Vacuum, Whole House Generator, New Shed and a Heated 3 Car Garage! Great Itasca Location! Close proximity to Metra Station, Downtown Itasca and Expressways! Book Your Tour Today!
Property Specifics
| Single Family | |
| — | |
| — | |
| 2006 | |
| — | |
| — | |
| No | |
| — |
| — | |
| — | |
| — / Not Applicable | |
| — | |
| — | |
| — | |
| 12370028 | |
| 0308412023 |
Nearby Schools
| NAME: | DISTRICT: | DISTANCE: | |
|---|---|---|---|
|
Grade School
Raymond Benson Primary School |
10 | — | |
|
Middle School
F E Peacock Middle School |
10 | Not in DB | |
|
High School
Lake Park High School |
108 | Not in DB | |
Property History
| DATE: | EVENT: | PRICE: | SOURCE: |
|---|---|---|---|
| 22 Oct, 2020 | Sold | $590,000 | MRED MLS |
| 30 Aug, 2020 | Under contract | $598,800 | MRED MLS |
| — | Last price change | $638,800 | MRED MLS |
| 7 Aug, 2020 | Listed for sale | $648,800 | MRED MLS |
| 22 Jul, 2025 | Sold | $899,000 | MRED MLS |
| 25 May, 2025 | Under contract | $899,000 | MRED MLS |
| 20 May, 2025 | Listed for sale | $899,000 | MRED MLS |
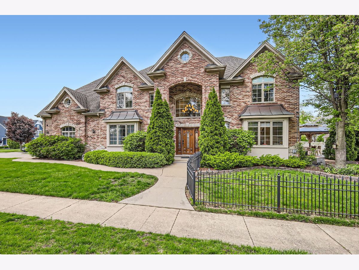
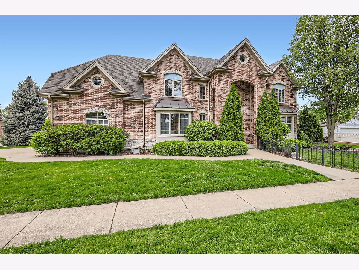
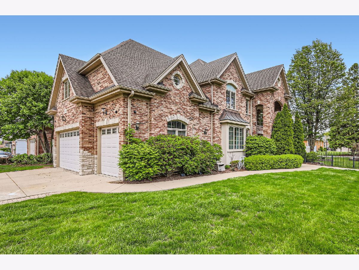
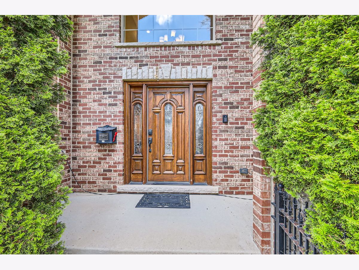
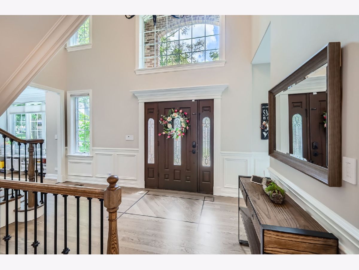
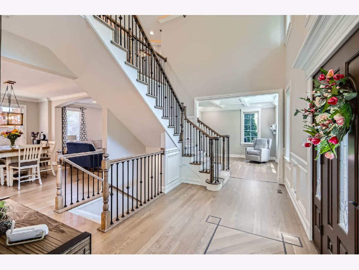
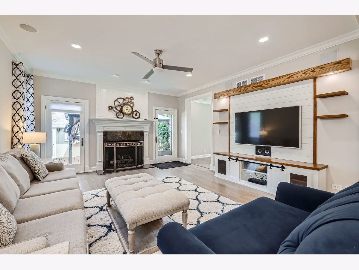
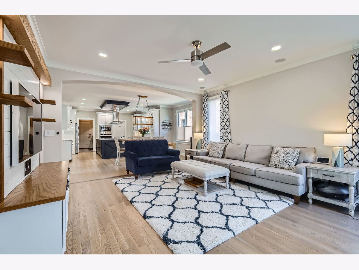
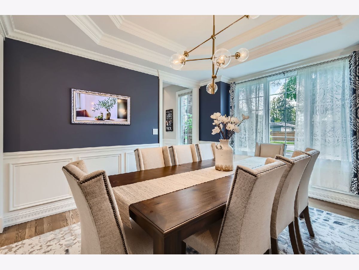
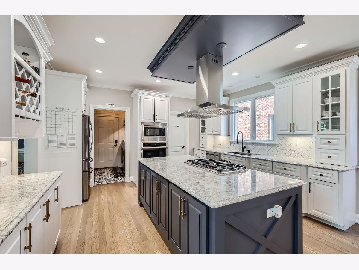
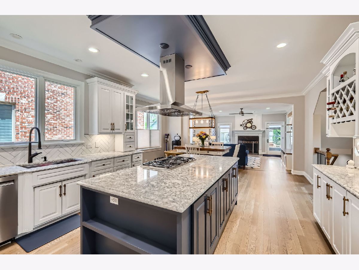
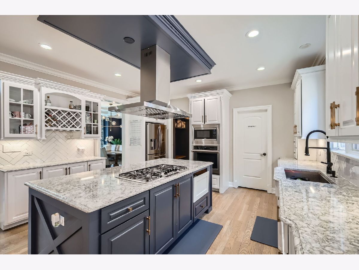
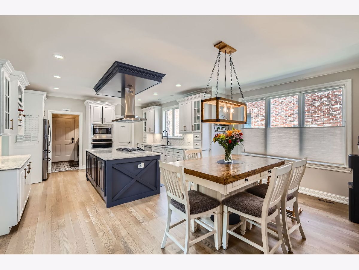
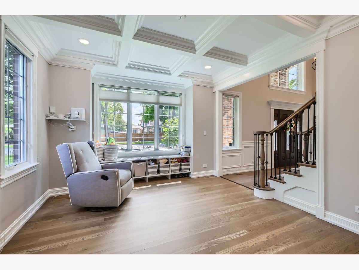
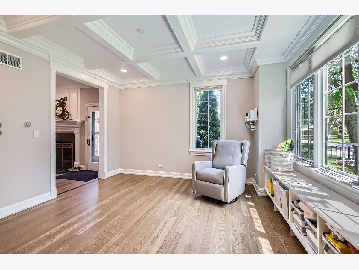
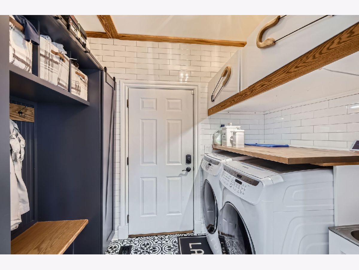
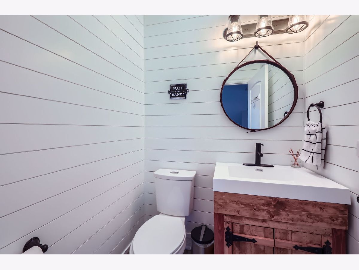
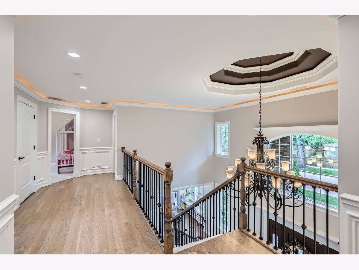
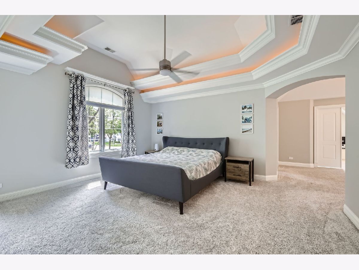
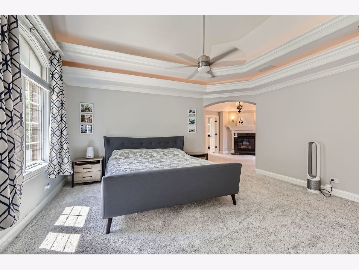
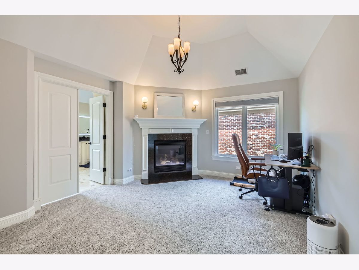
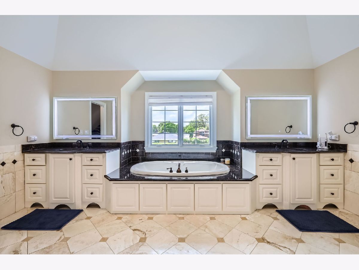
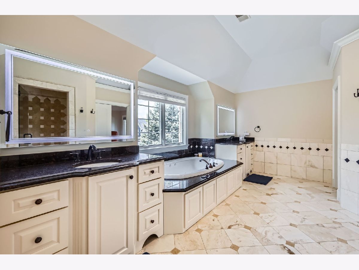
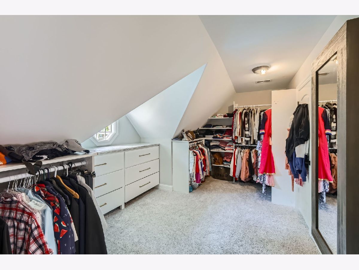
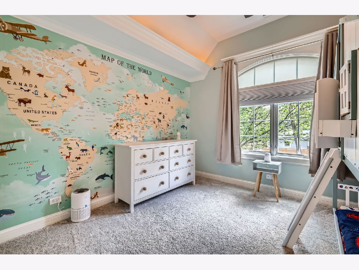
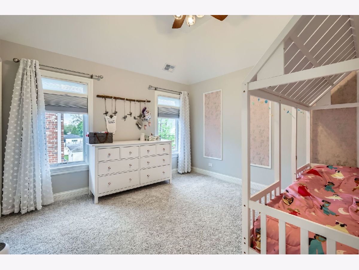
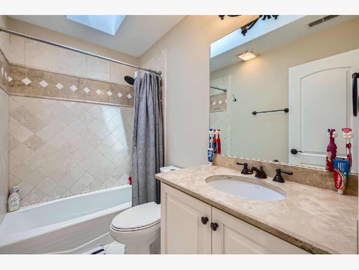
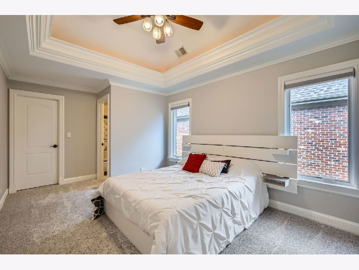
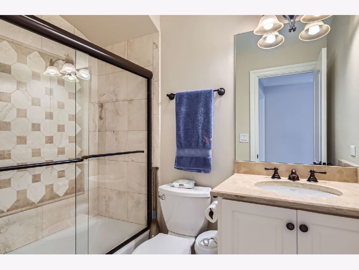
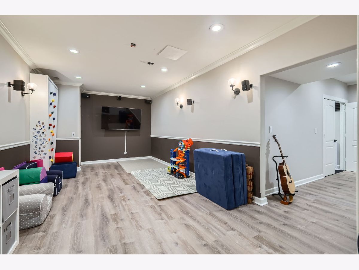
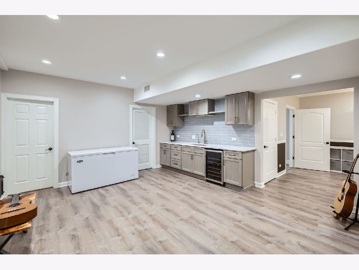
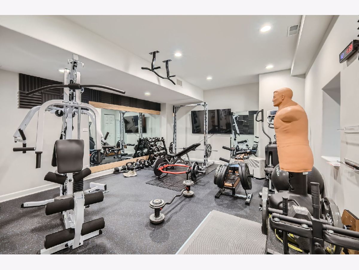
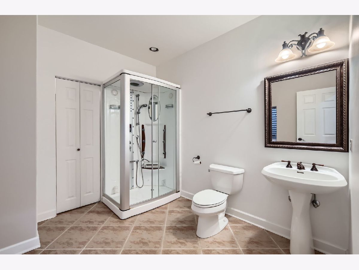
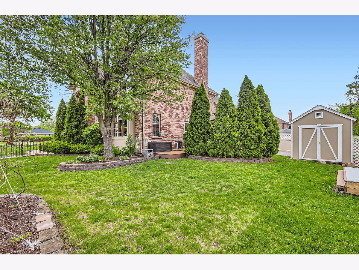
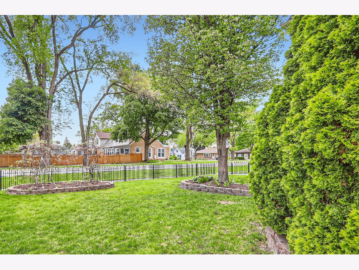
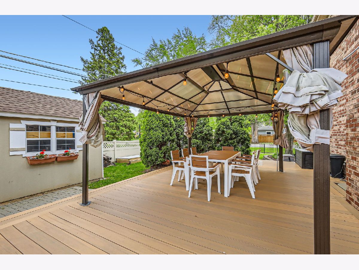
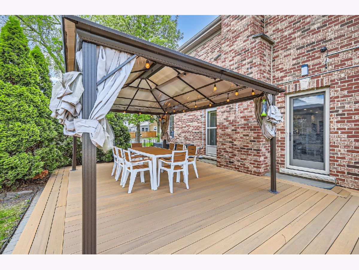
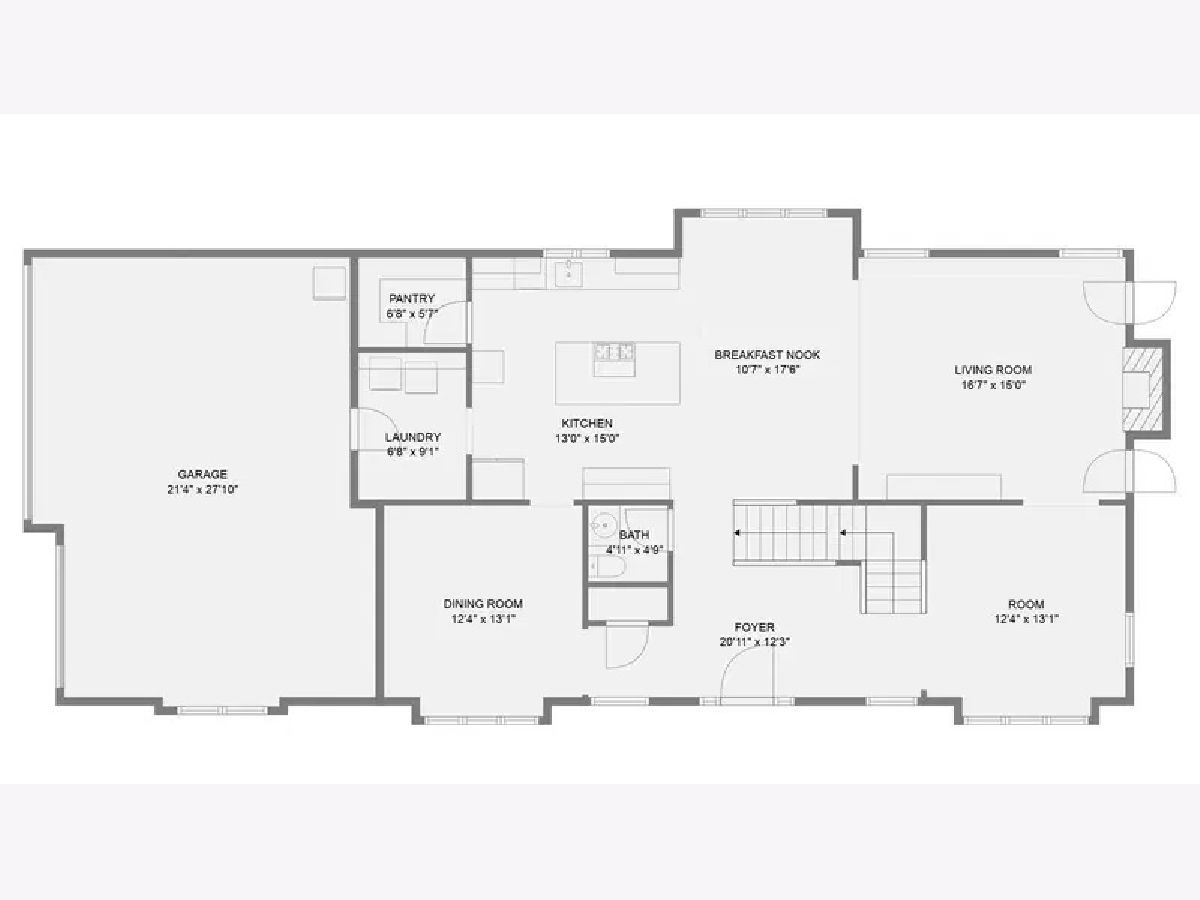
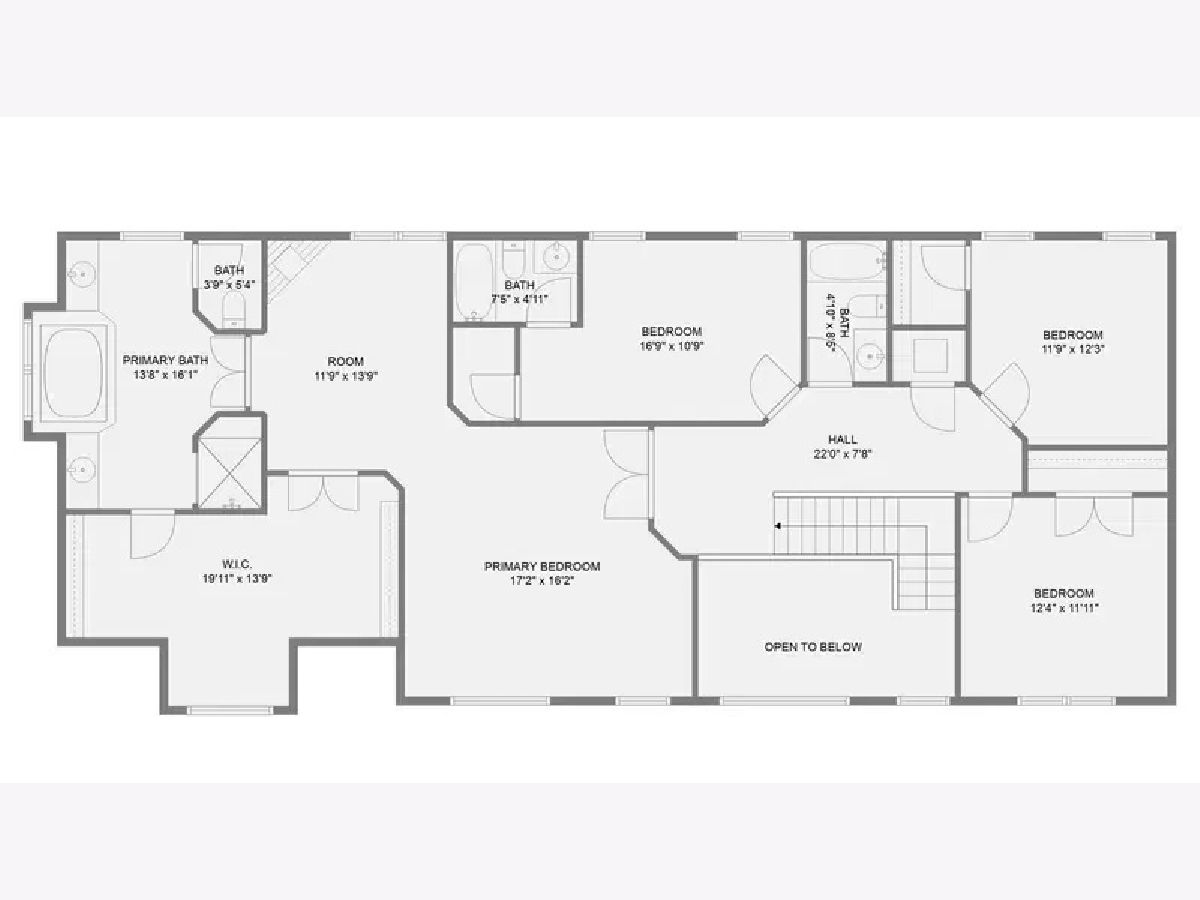
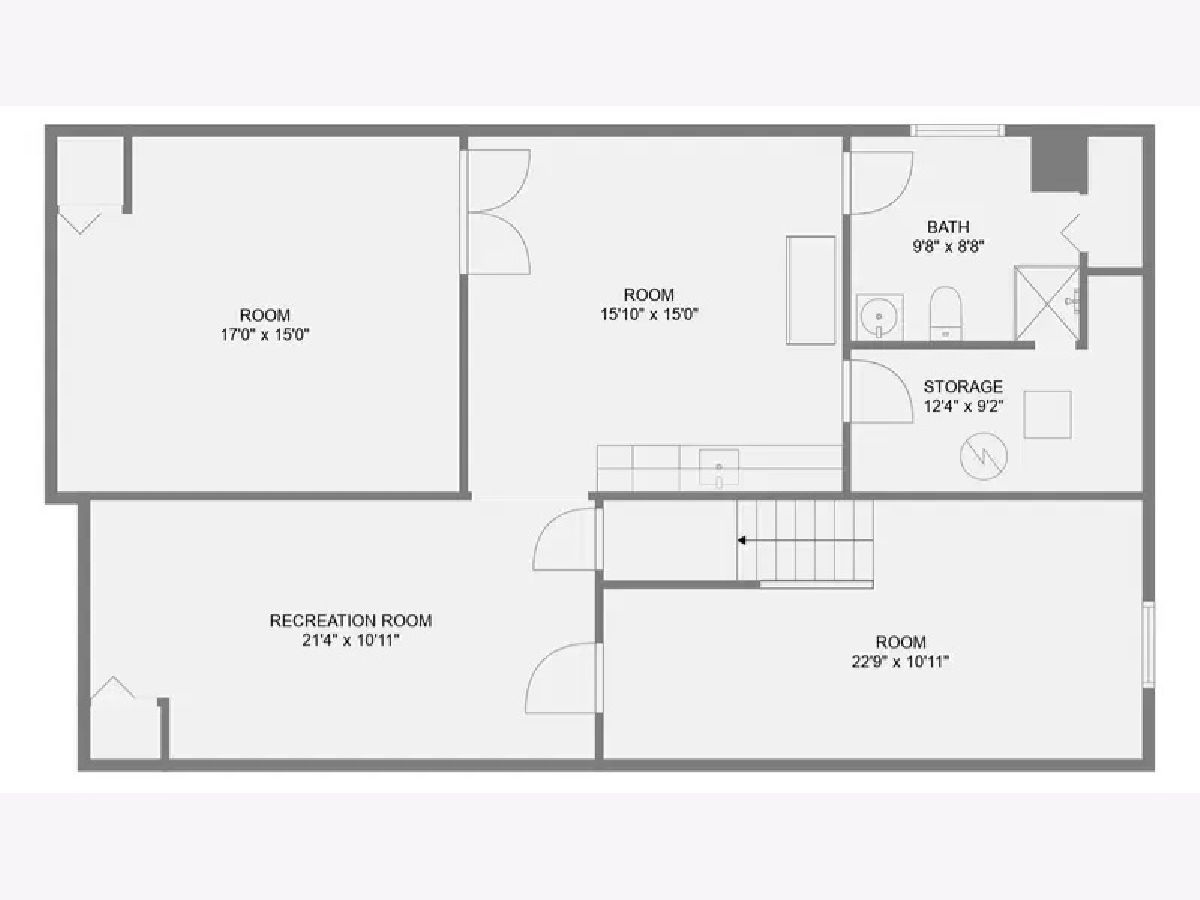
Room Specifics
Total Bedrooms: 4
Bedrooms Above Ground: 4
Bedrooms Below Ground: 0
Dimensions: —
Floor Type: —
Dimensions: —
Floor Type: —
Dimensions: —
Floor Type: —
Full Bathrooms: 5
Bathroom Amenities: Separate Shower,Double Sink
Bathroom in Basement: 1
Rooms: —
Basement Description: —
Other Specifics
| 3 | |
| — | |
| — | |
| — | |
| — | |
| 135X55 | |
| — | |
| — | |
| — | |
| — | |
| Not in DB | |
| — | |
| — | |
| — | |
| — |
Tax History
| Year | Property Taxes |
|---|---|
| 2020 | $12,537 |
| 2025 | $15,300 |
Contact Agent
Nearby Similar Homes
Nearby Sold Comparables
Contact Agent
Listing Provided By
HomeSmart Connect LLC

