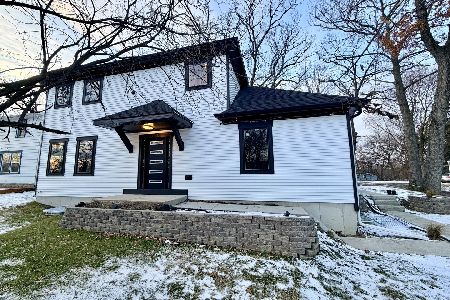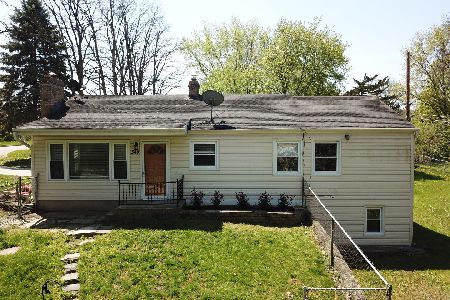349 Riverview Drive, South Elgin, Illinois 60177
$40,000
|
Sold
|
|
| Status: | Closed |
| Sqft: | 1,008 |
| Cost/Sqft: | $46 |
| Beds: | 1 |
| Baths: | 1 |
| Year Built: | 1950 |
| Property Taxes: | $1,696 |
| Days On Market: | 5127 |
| Lot Size: | 0,00 |
Description
VERY NICE HOME FOR SO LITTLE MONEY. BRICK, WOOD BURNING FIRE PLACE IN LIVING ROOM * ARCHED DOORWAYS LIVING ROOM TO KITCHEN * WOOD DOORS THROUGHOUT * KNOTTY PINE FAMILY ROOM * UPDATED REPLACEMENT WINDOWS THROUGHOUT * 13 x 12 ENCLOSED PORCH * 17 x 10 SUN ROOM * DECK * OVER SIZED TWO CAR GARAGE * EXT IS SIDED FOR LOW MAINTAINANCE * SOLD "AS-IS" ESTATE SALE. . .Allow time for Bank approval short sale. . .
Property Specifics
| Single Family | |
| — | |
| Ranch | |
| 1950 | |
| Partial | |
| — | |
| No | |
| — |
| Kane | |
| Hollywood | |
| 0 / Not Applicable | |
| None | |
| Public | |
| Public Sewer, Sewer-Storm | |
| 07974414 | |
| 0625176050 |
Property History
| DATE: | EVENT: | PRICE: | SOURCE: |
|---|---|---|---|
| 6 Jun, 2012 | Sold | $40,000 | MRED MLS |
| 12 Apr, 2012 | Under contract | $45,900 | MRED MLS |
| — | Last price change | $59,900 | MRED MLS |
| 13 Jan, 2012 | Listed for sale | $69,900 | MRED MLS |
| 16 Jul, 2020 | Sold | $164,000 | MRED MLS |
| 8 Jun, 2020 | Under contract | $164,000 | MRED MLS |
| — | Last price change | $169,000 | MRED MLS |
| 13 May, 2020 | Listed for sale | $169,000 | MRED MLS |
Room Specifics
Total Bedrooms: 1
Bedrooms Above Ground: 1
Bedrooms Below Ground: 0
Dimensions: —
Floor Type: —
Dimensions: —
Floor Type: —
Full Bathrooms: 1
Bathroom Amenities: —
Bathroom in Basement: 0
Rooms: Eating Area,Enclosed Porch,Screened Porch,Storage
Basement Description: Cellar,Other
Other Specifics
| 2 | |
| — | |
| — | |
| — | |
| — | |
| 148X88X103X100 | |
| — | |
| None | |
| — | |
| — | |
| Not in DB | |
| — | |
| — | |
| — | |
| Wood Burning, Wood Burning Stove |
Tax History
| Year | Property Taxes |
|---|---|
| 2012 | $1,696 |
| 2020 | $4,499 |
Contact Agent
Nearby Sold Comparables
Contact Agent
Listing Provided By
RE/MAX Horizon





