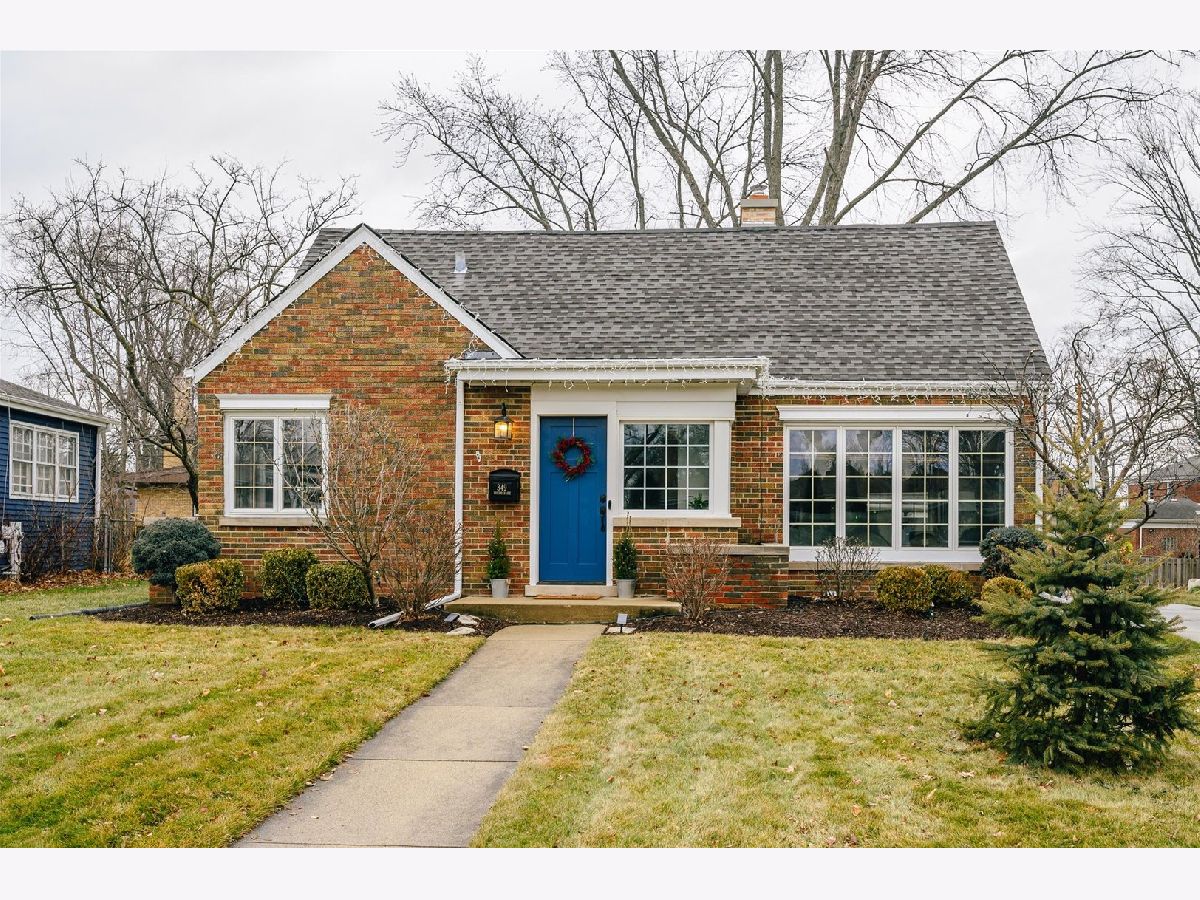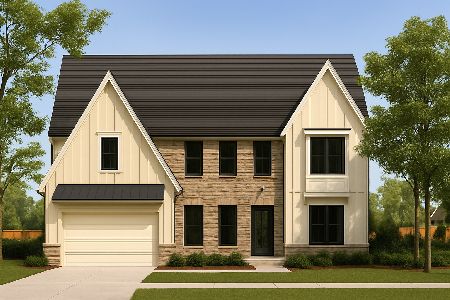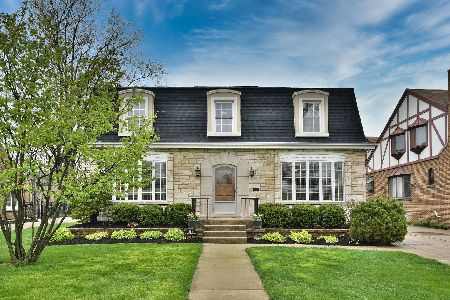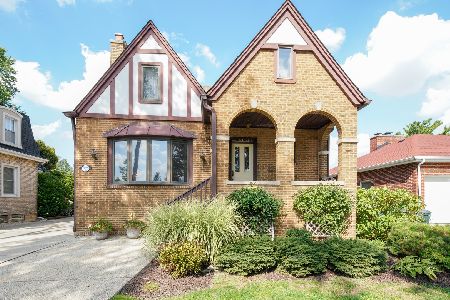349 Sherman Avenue, Elmhurst, Illinois 60126
$605,000
|
Sold
|
|
| Status: | Closed |
| Sqft: | 1,782 |
| Cost/Sqft: | $348 |
| Beds: | 3 |
| Baths: | 2 |
| Year Built: | 1949 |
| Property Taxes: | $10,507 |
| Days On Market: | 1109 |
| Lot Size: | 0,00 |
Description
An amazing opportunity in Crescent Park! From the moment you step in the front door, you'll love this bright and sunny home with comfortable and on trend living space. In addition to its great location, this home boasts first floor bedrooms and family room with gorgeous vaulted wood planked ceiling, an updated kitchen with beverage center and breakfast bar which opens to the living and dining rooms, all great for entertaining! The newly finished basement with 4th bedroom/office with laundry and storage as well. Enjoy the view of your backyard from the patio with pergola. Other news include 2nd floor windows, furnace and AC units, refinished hardwood floors and new carpet in primary bedroom. Walk to top rated Edison Elementary and Sandburg Middle Schools and the Prairie Path from this truly turnkey home.
Property Specifics
| Single Family | |
| — | |
| — | |
| 1949 | |
| — | |
| — | |
| No | |
| — |
| Du Page | |
| Crescent Park | |
| 0 / Not Applicable | |
| — | |
| — | |
| — | |
| 11692114 | |
| 0612217020 |
Nearby Schools
| NAME: | DISTRICT: | DISTANCE: | |
|---|---|---|---|
|
Grade School
Edison Elementary School |
205 | — | |
|
Middle School
Sandburg Middle School |
205 | Not in DB | |
|
High School
York Community High School |
205 | Not in DB | |
Property History
| DATE: | EVENT: | PRICE: | SOURCE: |
|---|---|---|---|
| 30 Nov, 2010 | Sold | $264,500 | MRED MLS |
| 2 Nov, 2010 | Under contract | $289,900 | MRED MLS |
| — | Last price change | $299,900 | MRED MLS |
| 14 Jul, 2010 | Listed for sale | $315,000 | MRED MLS |
| 21 Oct, 2014 | Sold | $370,000 | MRED MLS |
| 7 Sep, 2014 | Under contract | $379,900 | MRED MLS |
| 27 Aug, 2014 | Listed for sale | $379,900 | MRED MLS |
| 15 Feb, 2023 | Sold | $605,000 | MRED MLS |
| 4 Jan, 2023 | Under contract | $620,000 | MRED MLS |
| 2 Jan, 2023 | Listed for sale | $620,000 | MRED MLS |

Room Specifics
Total Bedrooms: 4
Bedrooms Above Ground: 3
Bedrooms Below Ground: 1
Dimensions: —
Floor Type: —
Dimensions: —
Floor Type: —
Dimensions: —
Floor Type: —
Full Bathrooms: 2
Bathroom Amenities: —
Bathroom in Basement: 0
Rooms: —
Basement Description: Finished
Other Specifics
| 2 | |
| — | |
| — | |
| — | |
| — | |
| 60X140 | |
| — | |
| — | |
| — | |
| — | |
| Not in DB | |
| — | |
| — | |
| — | |
| — |
Tax History
| Year | Property Taxes |
|---|---|
| 2010 | $9,355 |
| 2014 | $5,283 |
| 2023 | $10,507 |
Contact Agent
Nearby Similar Homes
Nearby Sold Comparables
Contact Agent
Listing Provided By
L.W. Reedy Real Estate











