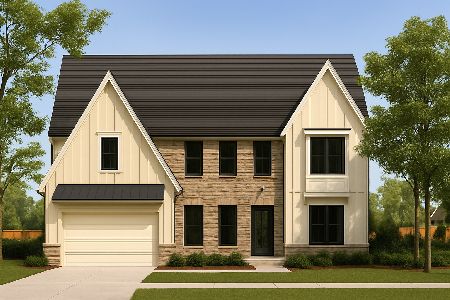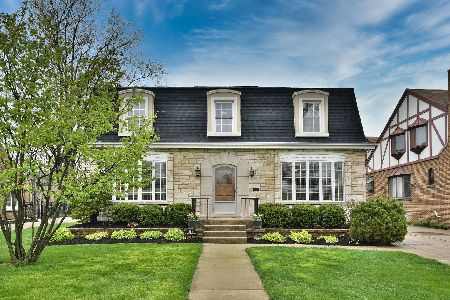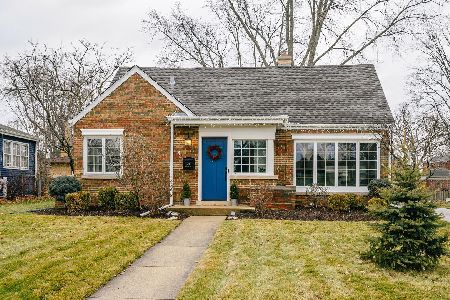357 Sherman Avenue, Elmhurst, Illinois 60126
$516,000
|
Sold
|
|
| Status: | Closed |
| Sqft: | 2,471 |
| Cost/Sqft: | $212 |
| Beds: | 4 |
| Baths: | 3 |
| Year Built: | 1929 |
| Property Taxes: | $12,379 |
| Days On Market: | 2137 |
| Lot Size: | 0,16 |
Description
Charming brick 4BR, 2.5 bath two-story home in desirable Crescent Park & in walking distance to Edison Elementary, Washington Park & Prairie Path. Inviting 12' x 5' covered front porch is ideal for sitting outside & enjoying the weather. Brand new hardwood flooring in Kitchen and hallway area, with rest of first floor hardwood refinished. Main floor features: foyer entrance w/HW flooring, coat closet & arched doorway; formal Living Room w/gas fireplace & oak mantle, large front window w/two stained glass windows; formal Dining Room with bay window and arched doorways; a Great Room is ideal for watching television or entertaining; large Kitchen w/tons of counter space, cabinetry and new HW flooring; eating area w/breakfast bar; powder room w/new vanity and lighting & first floor laundry/mud room. The second floor has newer carpeting and 4 spacious bedrooms freshly painted with WICs and two full baths. The Master has a WIC, two additional closets and a 12 x 10 loft area. All bedrooms have a ceiling fan w/light & bay window. Finished basement has a Family Room, Rec Room & 3 large storage rooms. All kinds of house updates in last 10 years. The extra large 2/C garage also has a second level for storage and a carport which can serve as a 3/C garage space or place to entertain.
Property Specifics
| Single Family | |
| — | |
| — | |
| 1929 | |
| Full | |
| — | |
| No | |
| 0.16 |
| Du Page | |
| Crescent Park | |
| — / Not Applicable | |
| None | |
| Lake Michigan | |
| Public Sewer | |
| 10664680 | |
| 0612217022 |
Nearby Schools
| NAME: | DISTRICT: | DISTANCE: | |
|---|---|---|---|
|
Grade School
Edison Elementary School |
205 | — | |
|
Middle School
Sandburg Middle School |
205 | Not in DB | |
|
High School
York Community High School |
205 | Not in DB | |
Property History
| DATE: | EVENT: | PRICE: | SOURCE: |
|---|---|---|---|
| 18 Jun, 2020 | Sold | $516,000 | MRED MLS |
| 7 May, 2020 | Under contract | $525,000 | MRED MLS |
| 12 Mar, 2020 | Listed for sale | $525,000 | MRED MLS |
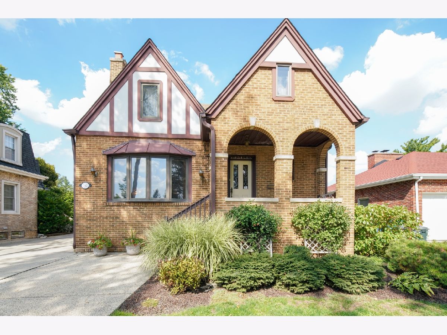
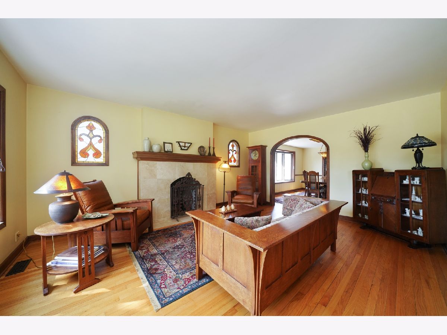
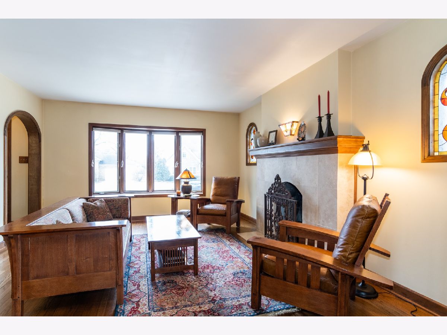
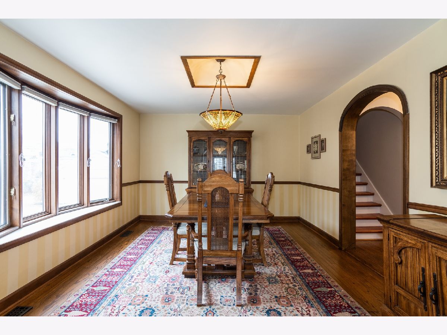
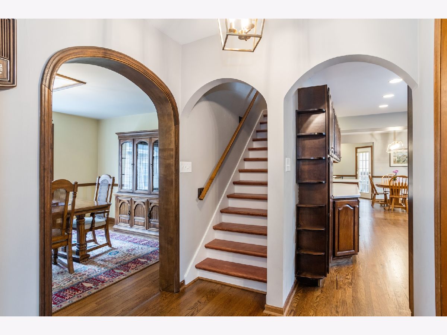
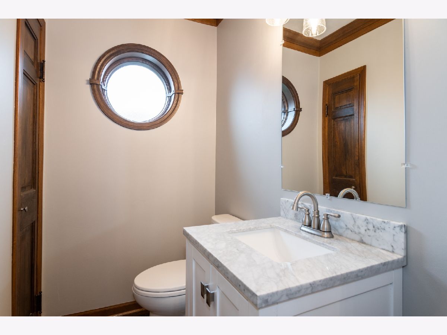
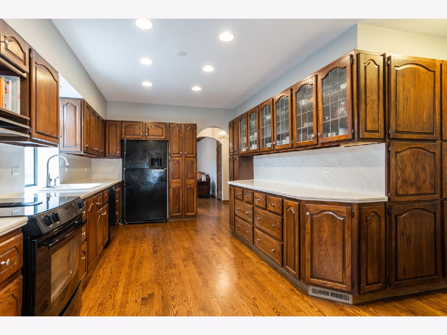
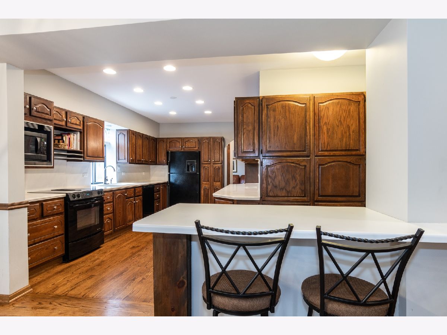
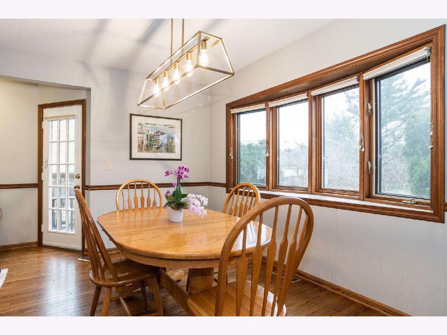
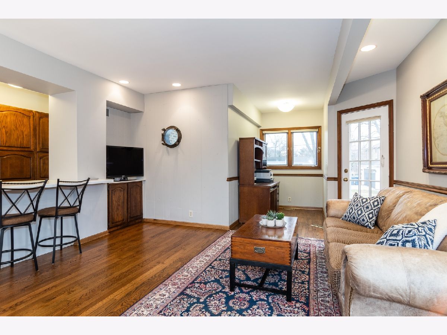
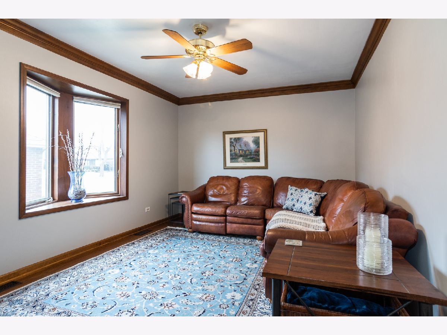
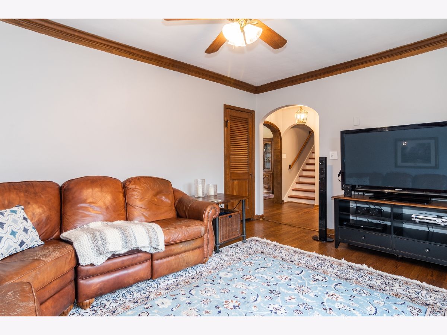
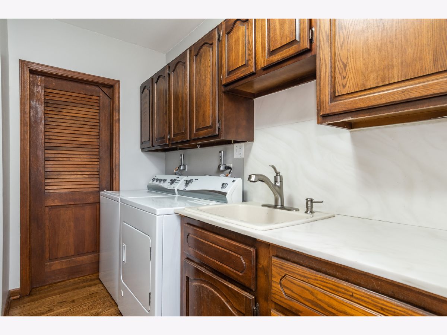
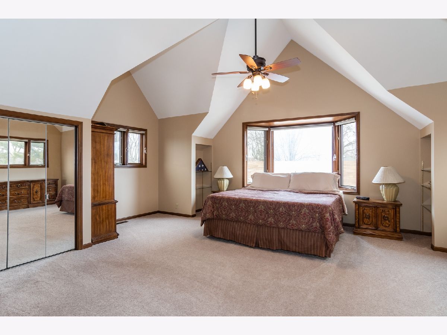
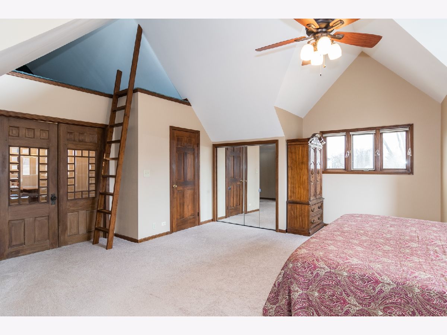
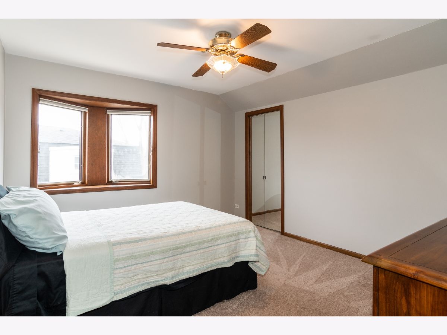
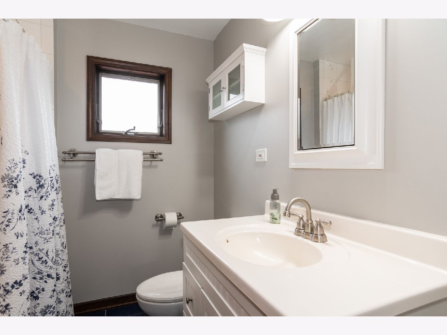
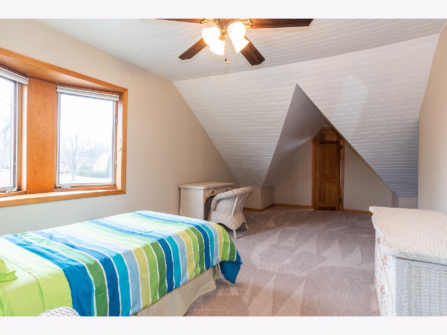
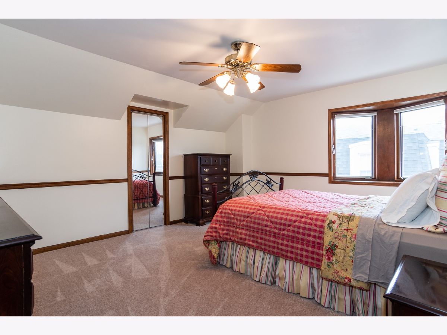
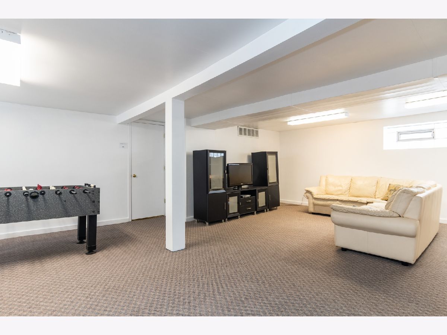
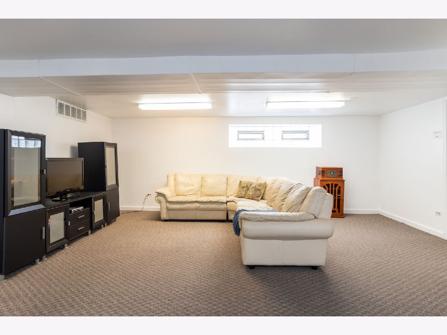
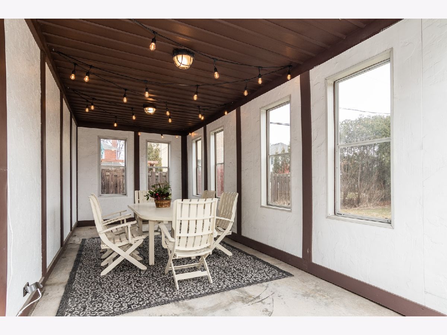
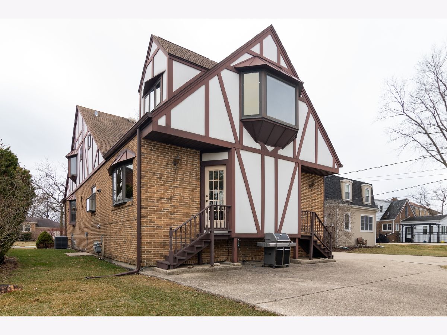
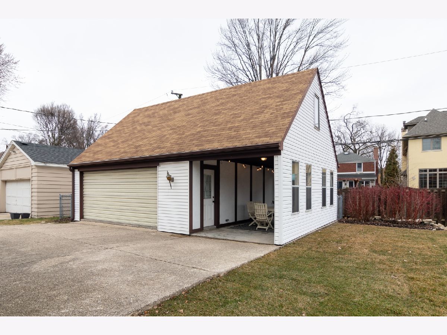
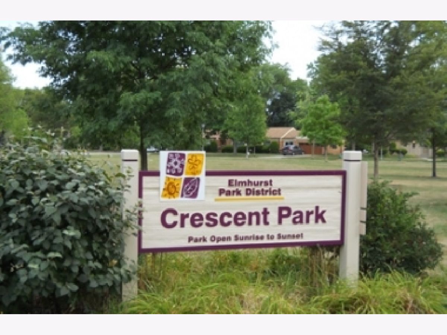
Room Specifics
Total Bedrooms: 4
Bedrooms Above Ground: 4
Bedrooms Below Ground: 0
Dimensions: —
Floor Type: Carpet
Dimensions: —
Floor Type: Carpet
Dimensions: —
Floor Type: Carpet
Full Bathrooms: 3
Bathroom Amenities: Separate Shower,Soaking Tub
Bathroom in Basement: 0
Rooms: Eating Area,Great Room,Recreation Room,Foyer,Storage
Basement Description: Finished
Other Specifics
| 2.5 | |
| — | |
| Concrete | |
| Patio | |
| — | |
| 50 X 143 | |
| — | |
| Full | |
| Hardwood Floors, First Floor Laundry, Walk-In Closet(s) | |
| Range, Microwave, Dishwasher, Refrigerator, Washer, Dryer, Disposal | |
| Not in DB | |
| — | |
| — | |
| — | |
| Gas Log, Gas Starter |
Tax History
| Year | Property Taxes |
|---|---|
| 2020 | $12,379 |
Contact Agent
Nearby Similar Homes
Nearby Sold Comparables
Contact Agent
Listing Provided By
Coldwell Banker Realty


