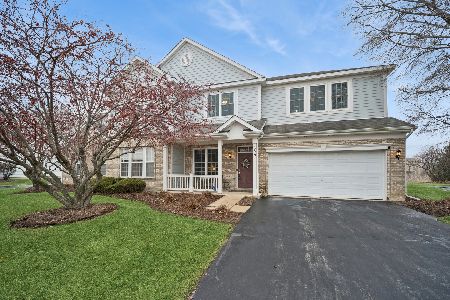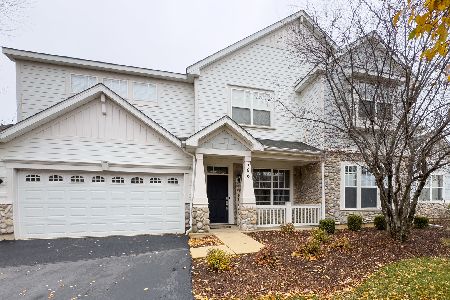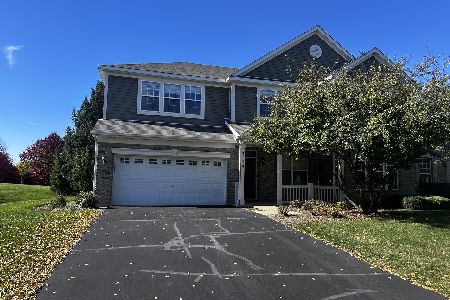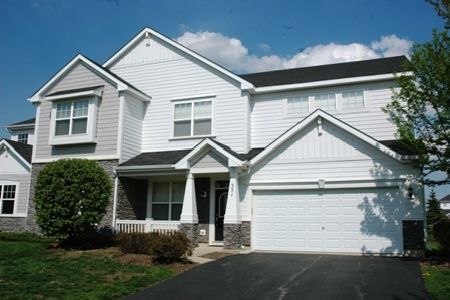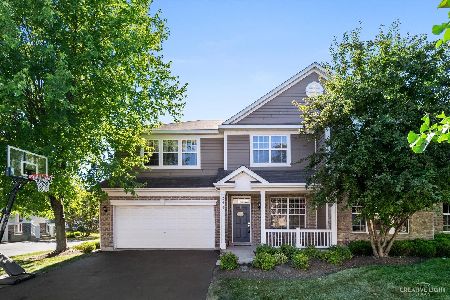349 Victoria Lane, Elgin, Illinois 60124
$223,000
|
Sold
|
|
| Status: | Closed |
| Sqft: | 2,300 |
| Cost/Sqft: | $99 |
| Beds: | 2 |
| Baths: | 3 |
| Year Built: | 2005 |
| Property Taxes: | $6,658 |
| Days On Market: | 2796 |
| Lot Size: | 0,00 |
Description
Move in Ready! End unit with lots of yard space and large trees. Immaculate condition with many upgrades, makes this rarely available 2 bedroom 2 1/2 bath unit a great choice! Updated light fixtures. New wood flooring and professionally painted throughout. Kitchen has a breakfast bar and a dining area. Large open loft. Full finished basement with built in cabinets can be used as rec room or a 3rd bedroom suite. Newly painted exterior. Walk paths, and pond within walking distance make this subdivision a tranquil place to be. Easy access to highways, shopping and dining. Well taken care of and HVAC has been maintained yearly.
Property Specifics
| Condos/Townhomes | |
| 2 | |
| — | |
| 2005 | |
| Full | |
| — | |
| No | |
| — |
| Kane | |
| Copper Springs | |
| 210 / Monthly | |
| Insurance,Exterior Maintenance,Lawn Care,Snow Removal | |
| Public | |
| Public Sewer | |
| 09970851 | |
| 0619256007 |
Nearby Schools
| NAME: | DISTRICT: | DISTANCE: | |
|---|---|---|---|
|
Grade School
Prairie View Grade School |
301 | — | |
|
High School
Central High School |
301 | Not in DB | |
Property History
| DATE: | EVENT: | PRICE: | SOURCE: |
|---|---|---|---|
| 1 Feb, 2010 | Sold | $183,210 | MRED MLS |
| 29 Dec, 2009 | Under contract | $186,000 | MRED MLS |
| — | Last price change | $195,700 | MRED MLS |
| 30 Sep, 2009 | Listed for sale | $206,000 | MRED MLS |
| 21 Nov, 2016 | Sold | $204,000 | MRED MLS |
| 22 Oct, 2016 | Under contract | $209,000 | MRED MLS |
| — | Last price change | $209,500 | MRED MLS |
| 30 Jan, 2016 | Listed for sale | $214,900 | MRED MLS |
| 31 Jul, 2018 | Sold | $223,000 | MRED MLS |
| 16 Jun, 2018 | Under contract | $227,900 | MRED MLS |
| 1 Jun, 2018 | Listed for sale | $227,900 | MRED MLS |
Room Specifics
Total Bedrooms: 2
Bedrooms Above Ground: 2
Bedrooms Below Ground: 0
Dimensions: —
Floor Type: Carpet
Full Bathrooms: 3
Bathroom Amenities: Whirlpool,Separate Shower
Bathroom in Basement: 0
Rooms: Loft
Basement Description: Finished
Other Specifics
| 2 | |
| Concrete Perimeter | |
| Asphalt | |
| Patio, Storms/Screens, End Unit, Cable Access | |
| — | |
| 120X58 | |
| — | |
| Full | |
| Vaulted/Cathedral Ceilings, Hardwood Floors, Storage | |
| Range, Dishwasher, Refrigerator, Washer, Dryer, Disposal, Stainless Steel Appliance(s) | |
| Not in DB | |
| — | |
| — | |
| — | |
| — |
Tax History
| Year | Property Taxes |
|---|---|
| 2010 | $5,792 |
| 2016 | $5,690 |
| 2018 | $6,658 |
Contact Agent
Nearby Similar Homes
Nearby Sold Comparables
Contact Agent
Listing Provided By
Charles Rutenberg Realty of IL

