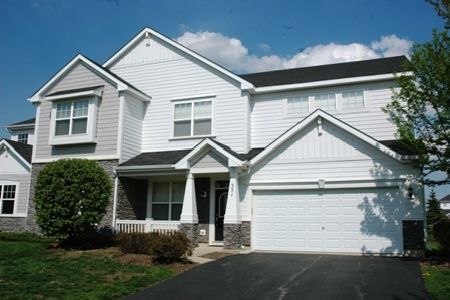353 Victoria Lane, Elgin, Illinois 60124
$186,000
|
Sold
|
|
| Status: | Closed |
| Sqft: | 2,200 |
| Cost/Sqft: | $86 |
| Beds: | 2 |
| Baths: | 3 |
| Year Built: | 2005 |
| Property Taxes: | $6,288 |
| Days On Market: | 5807 |
| Lot Size: | 0,00 |
Description
BEAUTIFUL, CLEAN, MOVE IN CONDITION, 2 BR, 2.5 BATH WITH LOFT, NEUTRAL DECOR IN BEAUTIFUL COPPER SPRINGS! BRIGHT EAT-IN KITCHEN W/BREAKFAST BAR, NEW TILE, SLIDER TO PATIO AREA AND BACKYARD. SUNKEN LIV RM, TRAY CEILING IN LARGE MASTER BEDROOM OFFERING A SOAKER TUB, DOUBLE BOWL SINKS, AND SEPARATE SHOWER AREA. OAK TRIM THRUOUT. CLOSE TO SCHOOLS, I90, WALKING/BIKE PATH. MOTIVATED SELLER!
Property Specifics
| Condos/Townhomes | |
| — | |
| — | |
| 2005 | |
| Full | |
| DICKENSON | |
| No | |
| — |
| Kane | |
| Copper Springs | |
| 175 / — | |
| Insurance,Exterior Maintenance,Lawn Care,Snow Removal | |
| Public | |
| Public Sewer | |
| 07461135 | |
| 0619256009 |
Nearby Schools
| NAME: | DISTRICT: | DISTANCE: | |
|---|---|---|---|
|
Grade School
Prairie View Grade School |
301 | — | |
|
Middle School
Prairie Knolls Middle School |
301 | Not in DB | |
|
High School
Central High School |
301 | Not in DB | |
Property History
| DATE: | EVENT: | PRICE: | SOURCE: |
|---|---|---|---|
| 20 May, 2010 | Sold | $186,000 | MRED MLS |
| 1 Apr, 2010 | Under contract | $189,900 | MRED MLS |
| 4 Mar, 2010 | Listed for sale | $189,900 | MRED MLS |
Room Specifics
Total Bedrooms: 2
Bedrooms Above Ground: 2
Bedrooms Below Ground: 0
Dimensions: —
Floor Type: Carpet
Full Bathrooms: 3
Bathroom Amenities: Separate Shower,Double Sink
Bathroom in Basement: 0
Rooms: Loft,Utility Room-2nd Floor
Basement Description: Unfinished
Other Specifics
| 2 | |
| Concrete Perimeter | |
| Asphalt | |
| Patio, Storms/Screens, End Unit | |
| — | |
| COMMON | |
| — | |
| Full | |
| Vaulted/Cathedral Ceilings, Laundry Hook-Up in Unit | |
| Range, Microwave, Dishwasher, Refrigerator, Washer, Dryer, Disposal | |
| Not in DB | |
| — | |
| — | |
| Bike Room/Bike Trails, Park | |
| — |
Tax History
| Year | Property Taxes |
|---|---|
| 2010 | $6,288 |
Contact Agent
Nearby Similar Homes
Nearby Sold Comparables
Contact Agent
Listing Provided By
RE/MAX Central Inc.








