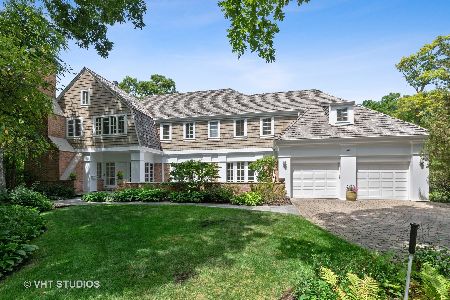349 Woodland Road, Highland Park, Illinois 60035
$725,000
|
Sold
|
|
| Status: | Closed |
| Sqft: | 3,542 |
| Cost/Sqft: | $212 |
| Beds: | 5 |
| Baths: | 5 |
| Year Built: | 1938 |
| Property Taxes: | $23,610 |
| Days On Market: | 2461 |
| Lot Size: | 0,59 |
Description
Quality and craftsmanship are the hallmarks of this gracious and lovingly maintained brick colonial on an incredibly beautiful double lot with ravine views & ample table land. Ideal Ravinia location, close to train, beach, Green Bay trail, schools, & shopping. First floor features living room with fireplace, formal dining room, eat-in kitchen, large sun-filled family room with wet bar, fireplace, & sliders to patio; charming office, ensuite bedroom and bath, powder room. Second level includes spacious master suite with walk-in closet and full bath plus 3 additional bedrooms and 2 full baths. Beautiful millwork, hardwood floors. Finished basement & attic storage. New furnace (2017), roof replaced (2009), heat coils added to garage and FR, upgraded electric (includes all wiring and outlets throughout the house-2009), kitchen plumbing(2015). Circular driveway, 2 car attached garage. This home has been in the same family for nearly 70 years! Amazing opportunity to make it your own.
Property Specifics
| Single Family | |
| — | |
| — | |
| 1938 | |
| Partial | |
| — | |
| No | |
| 0.59 |
| Lake | |
| — | |
| 0 / Not Applicable | |
| None | |
| Lake Michigan | |
| Sewer-Storm | |
| 10362935 | |
| 16362050760000 |
Nearby Schools
| NAME: | DISTRICT: | DISTANCE: | |
|---|---|---|---|
|
Grade School
Ravinia Elementary School |
112 | — | |
|
Middle School
Edgewood Middle School |
112 | Not in DB | |
|
High School
Highland Park High School |
113 | Not in DB | |
Property History
| DATE: | EVENT: | PRICE: | SOURCE: |
|---|---|---|---|
| 19 Nov, 2019 | Sold | $725,000 | MRED MLS |
| 11 Jun, 2019 | Under contract | $750,000 | MRED MLS |
| — | Last price change | $765,000 | MRED MLS |
| 1 May, 2019 | Listed for sale | $765,000 | MRED MLS |
Room Specifics
Total Bedrooms: 5
Bedrooms Above Ground: 5
Bedrooms Below Ground: 0
Dimensions: —
Floor Type: Hardwood
Dimensions: —
Floor Type: Hardwood
Dimensions: —
Floor Type: Hardwood
Dimensions: —
Floor Type: —
Full Bathrooms: 5
Bathroom Amenities: —
Bathroom in Basement: 0
Rooms: Bedroom 5,Foyer,Office,Recreation Room
Basement Description: Partially Finished
Other Specifics
| 2 | |
| — | |
| Asphalt,Circular | |
| Patio | |
| Landscaped | |
| 25631 SF; IRREGULAR | |
| Pull Down Stair | |
| Full | |
| Bar-Wet, Hardwood Floors, First Floor Bedroom, First Floor Full Bath | |
| Range, Dishwasher, High End Refrigerator, Washer, Dryer | |
| Not in DB | |
| Sidewalks, Street Paved | |
| — | |
| — | |
| — |
Tax History
| Year | Property Taxes |
|---|---|
| 2019 | $23,610 |
Contact Agent
Nearby Similar Homes
Nearby Sold Comparables
Contact Agent
Listing Provided By
@properties








