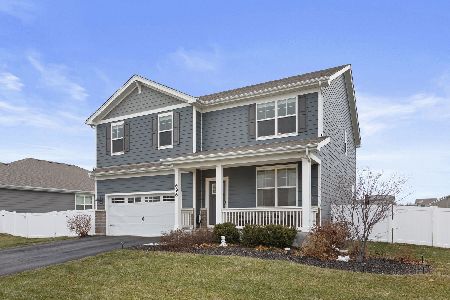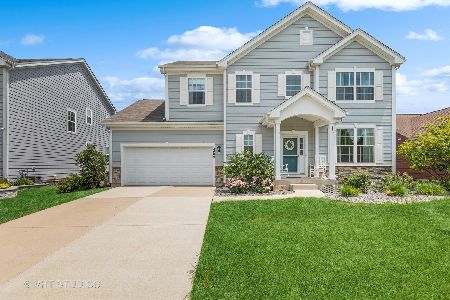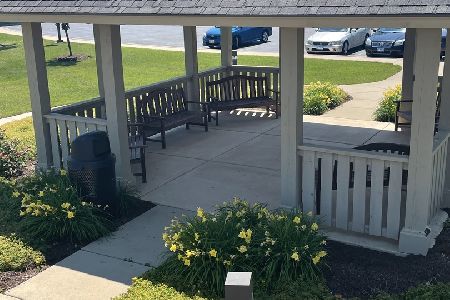3493 Gallant Fox Drive, Elgin, Illinois 60124
$365,000
|
Sold
|
|
| Status: | Closed |
| Sqft: | 2,185 |
| Cost/Sqft: | $172 |
| Beds: | 3 |
| Baths: | 2 |
| Year Built: | 2013 |
| Property Taxes: | $10,397 |
| Days On Market: | 1775 |
| Lot Size: | 0,35 |
Description
Move right in to this beautiful ranch home in the desirable Highland Woods neighborhood! Gorgeous hardwood flooring in the foyer/hall, kitchen, and sun room. Living room showcases a raised wood-burning fireplace with stone surround, accented by eyeball lights and a beautiful wood mantle. Living room also features built-in surround sound, and two convenient floor outlets. Gourmet kitchen boasts maple cabinetry, granite countertops, recessed lighting, double door convection oven, gas cooktop, center island with seating, closet pantry, and an eating area with table space. Kitchen opens to the sun room which has a vaulted ceiling, and exits to the new custom stamped-concrete patio. Ideal layout for entertaining! Master suite features an arched doorway, tray ceiling, and upgraded private master bath with double sink vanity, separate shower, and soaking tub. Arched entry hallway leads to the 2nd and 3rd bedrooms, which are bright and spacious, and have access to a full hall bath. Private home office with double french doors, tray ceiling, and built-in credenza. Completing the main level is the laundry room. Semi-finished basement is ready for your finishing touches and can potentially add more living space! Oversized driveway and attached three-car garage with door accessing the backyard. Home is on an upgraded pie-shaped lot and has a large backyard with a beautiful new custom stamped concrete patio with a built-in gas line. Enjoy all of the amenities that Highland Woods has to offer, including the clubhouse, pool, parks, walking/biking trails, and more! Highly-rated District #301 schools - the elementary school is in the neighborhood! Just minutes to Route 20, I-90 and the Metra for easy commuting. This one won't last!!
Property Specifics
| Single Family | |
| — | |
| Ranch | |
| 2013 | |
| Full | |
| CAYENNE | |
| No | |
| 0.35 |
| Kane | |
| Highland Woods | |
| 204 / Quarterly | |
| Insurance | |
| Public | |
| Public Sewer | |
| 11024108 | |
| 0512231009 |
Nearby Schools
| NAME: | DISTRICT: | DISTANCE: | |
|---|---|---|---|
|
Grade School
Country Trails Elementary School |
301 | — | |
|
Middle School
Prairie Knolls Middle School |
301 | Not in DB | |
|
High School
Central High School |
301 | Not in DB | |
Property History
| DATE: | EVENT: | PRICE: | SOURCE: |
|---|---|---|---|
| 23 Apr, 2021 | Sold | $365,000 | MRED MLS |
| 23 Mar, 2021 | Under contract | $375,000 | MRED MLS |
| 17 Mar, 2021 | Listed for sale | $375,000 | MRED MLS |
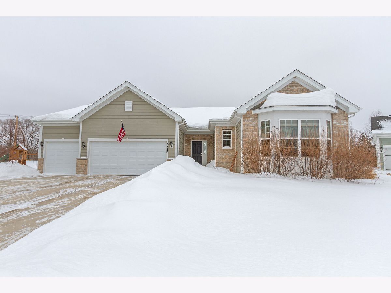
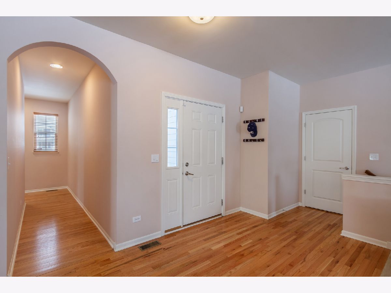
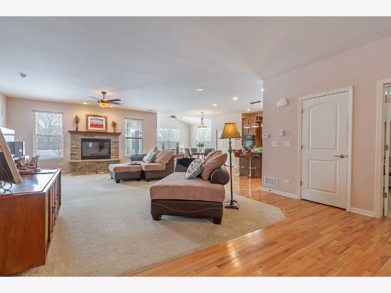
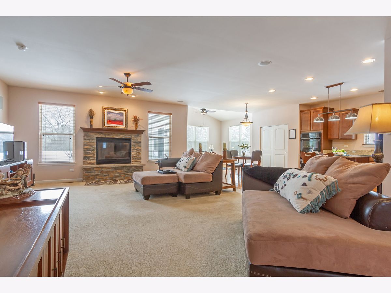
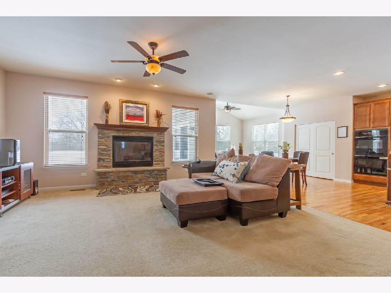
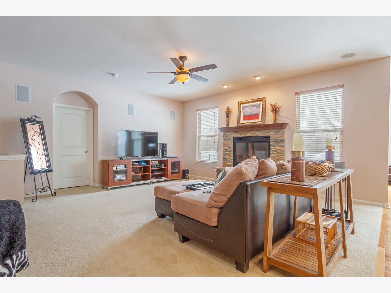
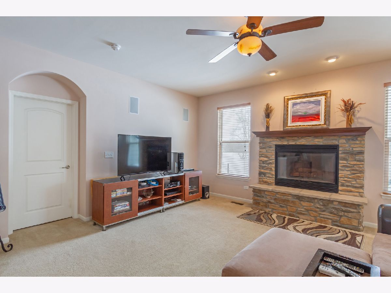
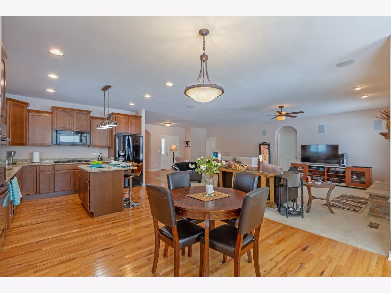
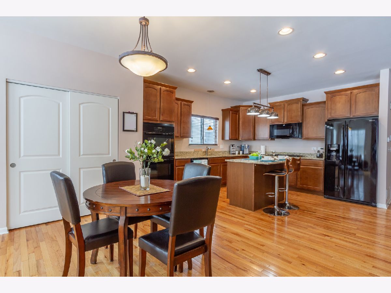
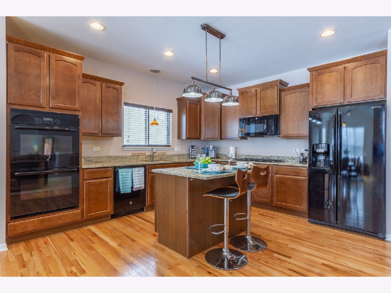
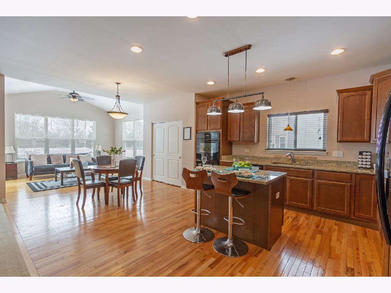
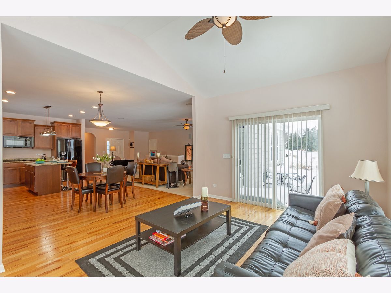
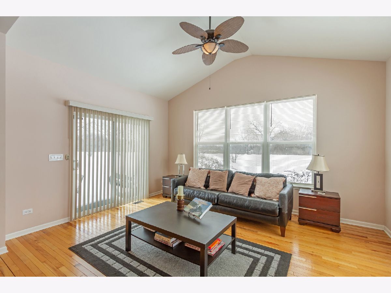
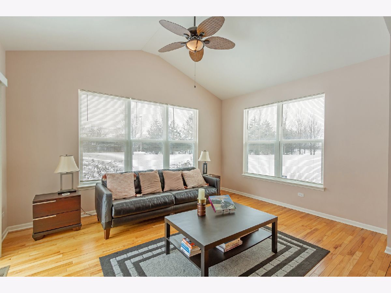
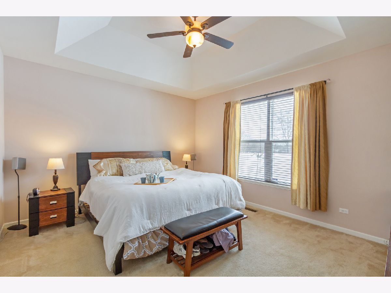
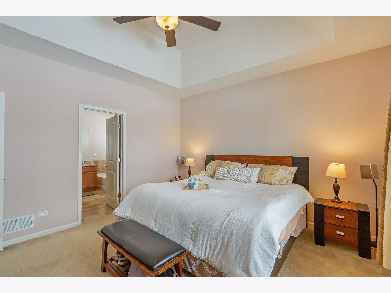
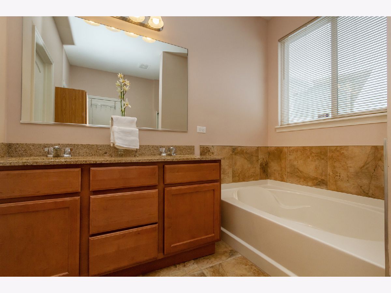
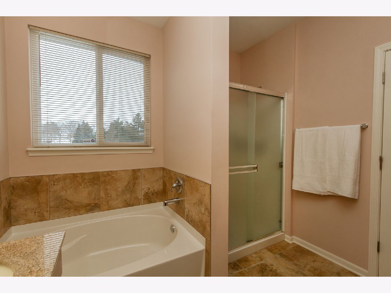
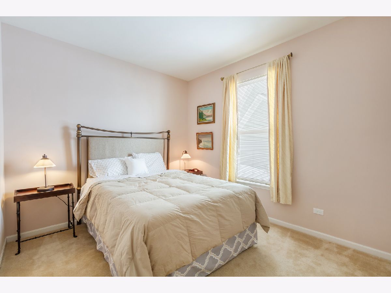
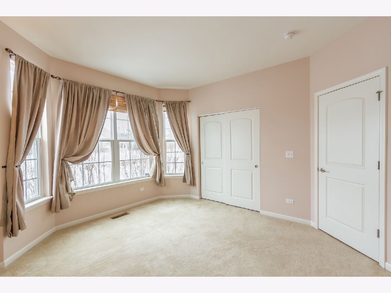
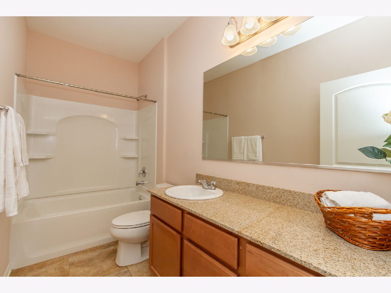
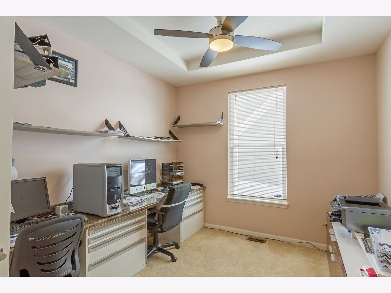
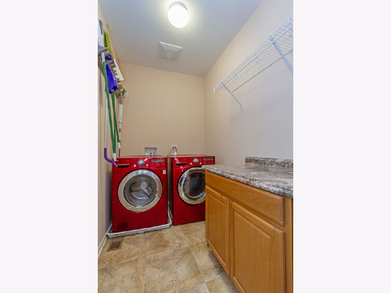
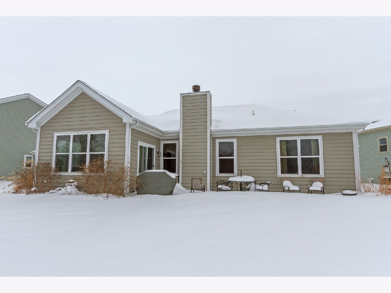
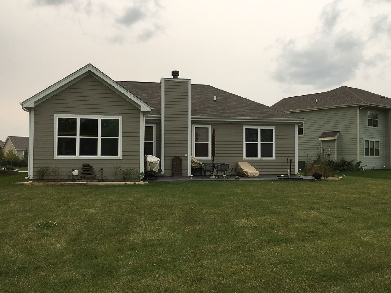
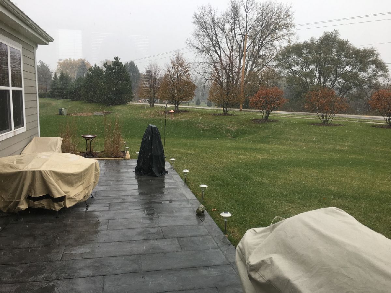
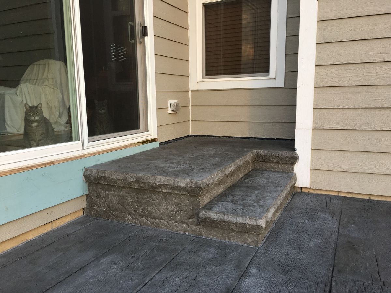
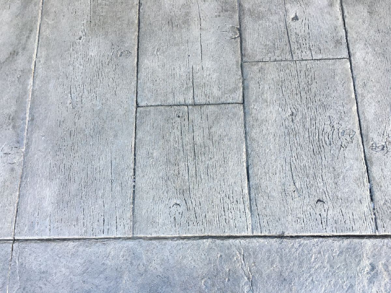
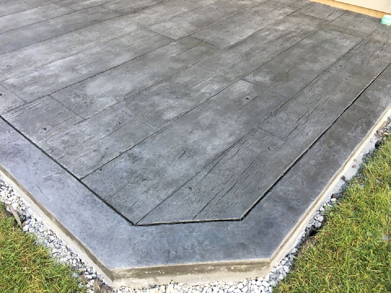
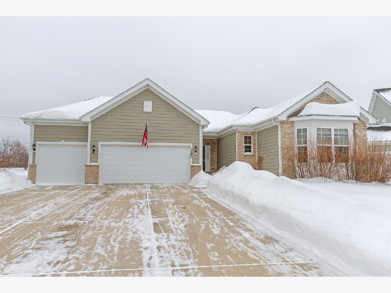
Room Specifics
Total Bedrooms: 3
Bedrooms Above Ground: 3
Bedrooms Below Ground: 0
Dimensions: —
Floor Type: Carpet
Dimensions: —
Floor Type: Carpet
Full Bathrooms: 2
Bathroom Amenities: Separate Shower,Soaking Tub
Bathroom in Basement: 0
Rooms: Foyer,Office
Basement Description: Partially Finished
Other Specifics
| 3 | |
| Concrete Perimeter | |
| Concrete | |
| Stamped Concrete Patio, Storms/Screens | |
| Pie Shaped Lot | |
| 15682 | |
| — | |
| Full | |
| Vaulted/Cathedral Ceilings, Hardwood Floors, First Floor Bedroom, First Floor Laundry, First Floor Full Bath, Some Carpeting, Granite Counters | |
| Double Oven, Microwave, Dishwasher, Refrigerator, Washer, Dryer, Disposal, Cooktop | |
| Not in DB | |
| Clubhouse, Pool, Curbs, Sidewalks, Street Lights, Street Paved | |
| — | |
| — | |
| Wood Burning |
Tax History
| Year | Property Taxes |
|---|---|
| 2021 | $10,397 |
Contact Agent
Nearby Similar Homes
Nearby Sold Comparables
Contact Agent
Listing Provided By
RE/MAX Suburban


