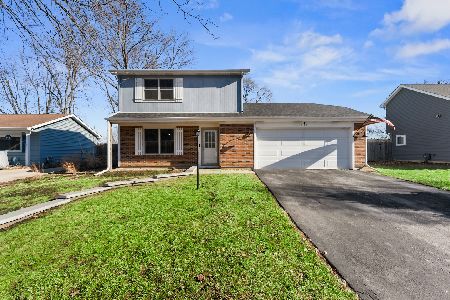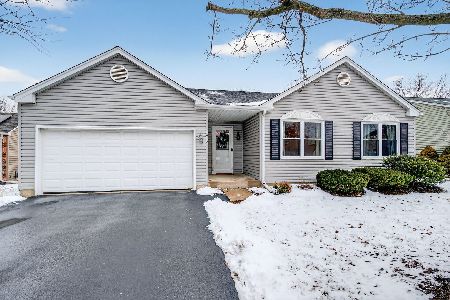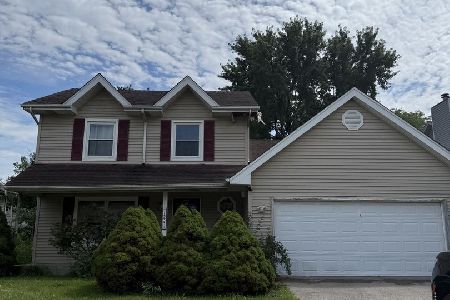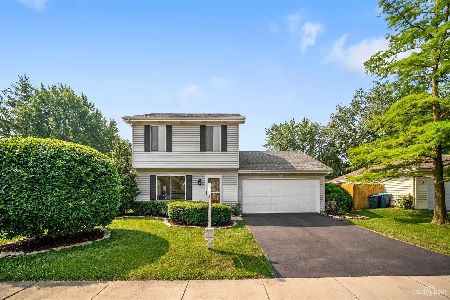3496 Fox Hill Road, Aurora, Illinois 60504
$208,000
|
Sold
|
|
| Status: | Closed |
| Sqft: | 1,746 |
| Cost/Sqft: | $126 |
| Beds: | 4 |
| Baths: | 3 |
| Year Built: | 1986 |
| Property Taxes: | $4,586 |
| Days On Market: | 3769 |
| Lot Size: | 0,00 |
Description
This brick-front home is incomparable and will not disappoint! Open, light,bright, formal liv rm/dining rm combo, spacious family rm and upgraded kit! If cooking is your passion you will love the overabundance of granite counter-top space. Two lg windows in kit provide natural light along with ceramic tile flooring and SS appliances. Steps away from the kit is family rm with shelving and a storage closet with shelving, perfect for your appliances or kit items. Also on the main fl is your laundry rm with front load W/D with pedestals and upgraded 1st fl half bath. On the 2nd fl you will find 4 good sized brs including a spacious master br. You will find org units in all the br closets. Master br is large enough for a king size br set and has a W/I closet. Oh, the back yard! Fully fenced, the back yd has a lg deck plus storage shed. Siding and roof 2 years old. All of your kitchen appliances stay. W/D is negotiable. Don't miss out on the one of a kind pristine home!
Property Specifics
| Single Family | |
| — | |
| — | |
| 1986 | |
| None | |
| — | |
| No | |
| — |
| Du Page | |
| Georgetown | |
| 0 / Not Applicable | |
| None | |
| Public | |
| Public Sewer | |
| 09048922 | |
| 0732111002 |
Property History
| DATE: | EVENT: | PRICE: | SOURCE: |
|---|---|---|---|
| 30 Sep, 2010 | Sold | $122,000 | MRED MLS |
| 27 Aug, 2010 | Under contract | $124,900 | MRED MLS |
| 16 Aug, 2010 | Listed for sale | $124,900 | MRED MLS |
| 11 Mar, 2011 | Sold | $185,000 | MRED MLS |
| 5 Feb, 2011 | Under contract | $199,900 | MRED MLS |
| 31 Jan, 2011 | Listed for sale | $199,900 | MRED MLS |
| 4 Dec, 2015 | Sold | $208,000 | MRED MLS |
| 5 Oct, 2015 | Under contract | $219,900 | MRED MLS |
| 26 Sep, 2015 | Listed for sale | $219,900 | MRED MLS |
Room Specifics
Total Bedrooms: 4
Bedrooms Above Ground: 4
Bedrooms Below Ground: 0
Dimensions: —
Floor Type: Carpet
Dimensions: —
Floor Type: Carpet
Dimensions: —
Floor Type: Carpet
Full Bathrooms: 3
Bathroom Amenities: —
Bathroom in Basement: —
Rooms: No additional rooms
Basement Description: Slab
Other Specifics
| 2 | |
| Concrete Perimeter | |
| Asphalt | |
| Deck | |
| — | |
| 60X105 | |
| — | |
| Full | |
| Hardwood Floors, First Floor Laundry | |
| Range, Microwave, Dishwasher, Refrigerator, Disposal, Stainless Steel Appliance(s) | |
| Not in DB | |
| Sidewalks, Street Lights, Street Paved | |
| — | |
| — | |
| — |
Tax History
| Year | Property Taxes |
|---|---|
| 2010 | $5,098 |
| 2011 | $5,272 |
| 2015 | $4,586 |
Contact Agent
Nearby Similar Homes
Nearby Sold Comparables
Contact Agent
Listing Provided By
Berkshire Hathaway HomeServices Starck Real Estate











