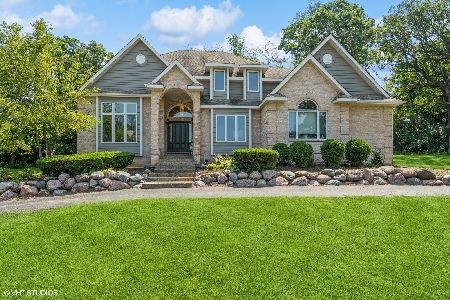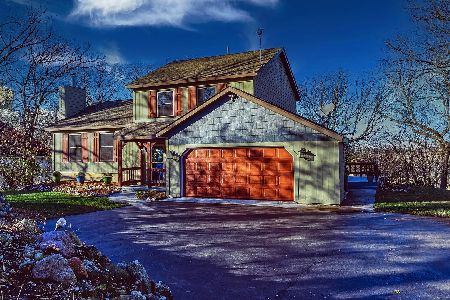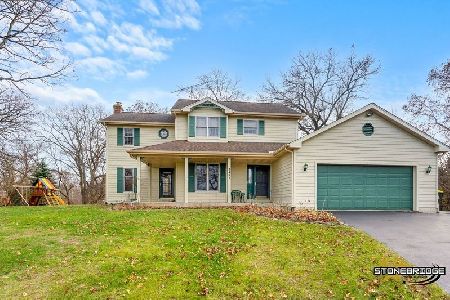3496 Kings Lair Drive, Spring Grove, Illinois 60081
$314,900
|
Sold
|
|
| Status: | Closed |
| Sqft: | 2,625 |
| Cost/Sqft: | $120 |
| Beds: | 3 |
| Baths: | 4 |
| Year Built: | 1988 |
| Property Taxes: | $0 |
| Days On Market: | 1636 |
| Lot Size: | 1,09 |
Description
The sellers just closed on this incredible house in Nottingham Woods 6 months ago... unfortunately, no matter what they have upgraded, refinished, and added, this property has just not felt like home for them. The wooded lot is simply breathtaking. The views you'll have to enjoy your morning coffee would make anyone jealous. The neutrally decorated foyer leads you up to your living room and kitchen area with vaulted ceilings, down to your walk-out basement, or straight through to your large family room. Feast your eyes on the wide-open kitchen making entertaining and feeding guests and kids so simple! You can cook, pass out treats, and still engage with the whole family! The primary suite features side by side closets, vaulted ceilings, and a gorgeous view of the back yard paradise! Both upstairs bathrooms are updated and upgraded, both have heated flooring so you'll never have to step out of your hot shower onto cold tile again. The brand new carpet added in the walk-out basement makes this space so cozy. You'll have your choice of snuggling spots for movie night with 2 fireplaces! The retaining rock wall around the driveway has been re-built, & air ducts are freshly cleaned! Gutters have been added and much needed tree work has been completed so you can have peace of mind for years to come. This custom layout and floor plan must be seen to be believed!
Property Specifics
| Single Family | |
| — | |
| Quad Level,Other | |
| 1988 | |
| Full,Walkout | |
| — | |
| No | |
| 1.09 |
| Mc Henry | |
| Nottingham Woods | |
| 0 / Not Applicable | |
| None | |
| Private Well | |
| Septic-Private | |
| 11154933 | |
| 0426401034 |
Nearby Schools
| NAME: | DISTRICT: | DISTANCE: | |
|---|---|---|---|
|
Grade School
Richmond Grade School |
2 | — | |
|
Middle School
Nippersink Middle School |
2 | Not in DB | |
|
High School
Richmond-burton Community High S |
157 | Not in DB | |
Property History
| DATE: | EVENT: | PRICE: | SOURCE: |
|---|---|---|---|
| 13 Jun, 2011 | Sold | $129,900 | MRED MLS |
| 16 May, 2011 | Under contract | $129,900 | MRED MLS |
| — | Last price change | $139,900 | MRED MLS |
| 30 Mar, 2011 | Listed for sale | $139,900 | MRED MLS |
| 7 Jun, 2019 | Sold | $244,000 | MRED MLS |
| 28 Apr, 2019 | Under contract | $249,900 | MRED MLS |
| 11 Apr, 2019 | Listed for sale | $249,900 | MRED MLS |
| 10 Feb, 2021 | Sold | $280,000 | MRED MLS |
| 17 Dec, 2020 | Under contract | $285,000 | MRED MLS |
| 1 Dec, 2020 | Listed for sale | $285,000 | MRED MLS |
| 15 Sep, 2021 | Sold | $314,900 | MRED MLS |
| 2 Aug, 2021 | Under contract | $314,900 | MRED MLS |
| 29 Jul, 2021 | Listed for sale | $314,900 | MRED MLS |
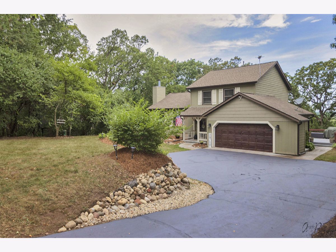
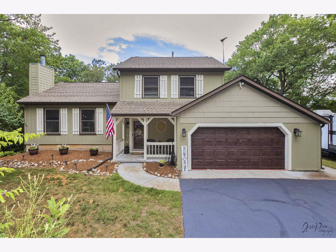
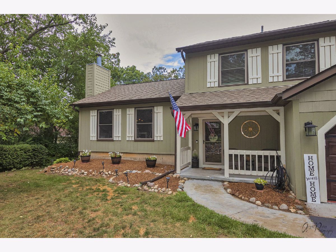
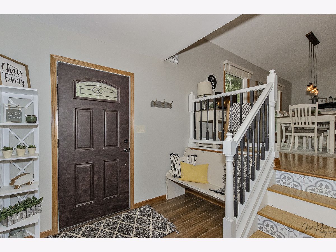
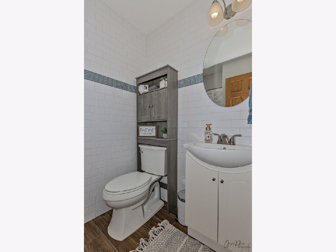
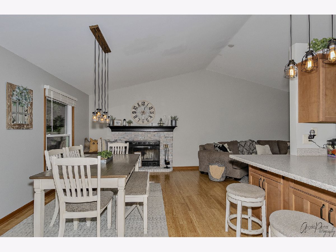
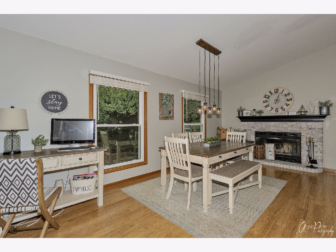
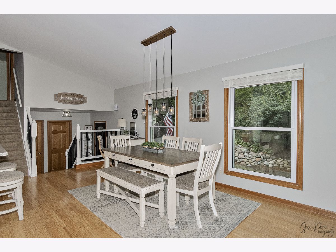
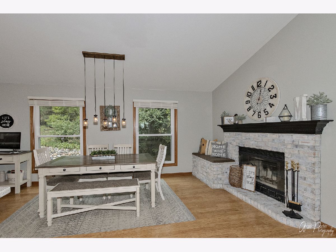
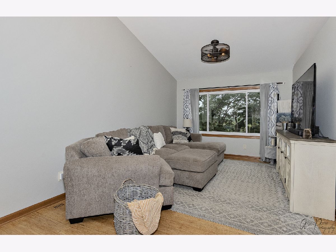
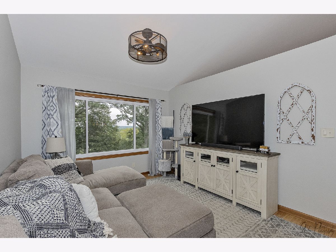
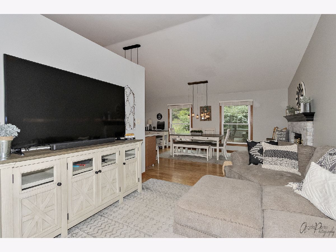
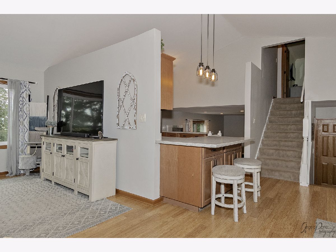
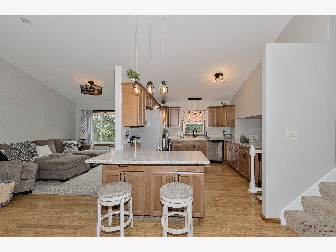
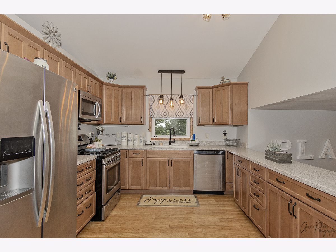
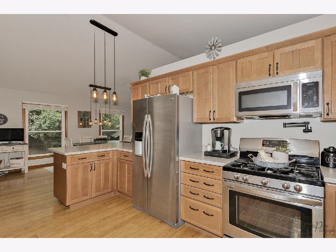
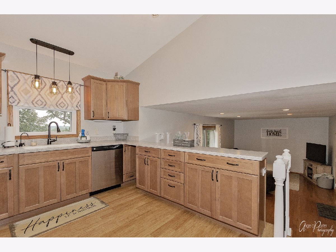
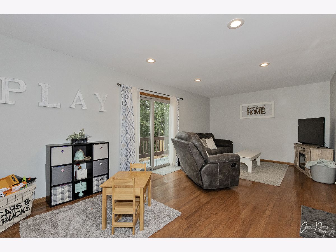
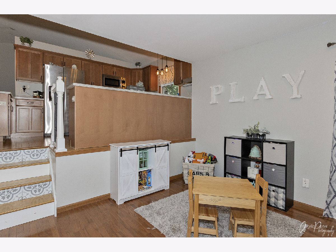
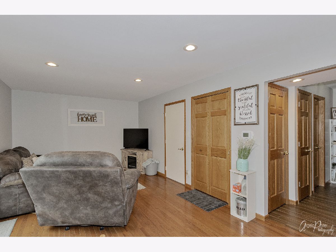
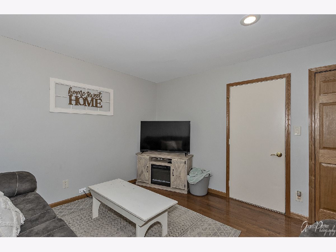
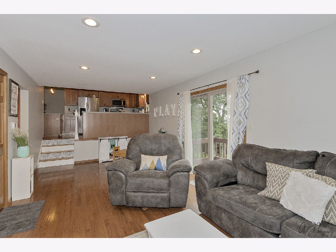
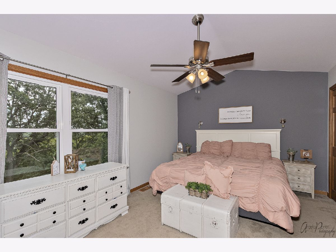
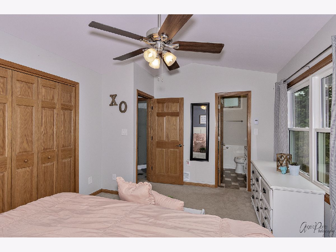
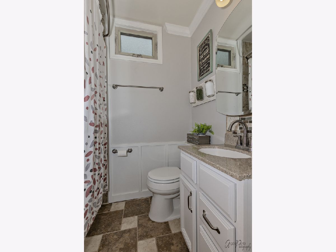
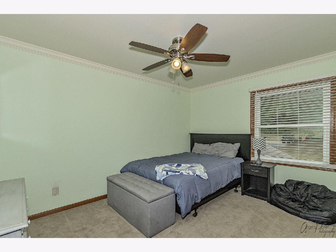
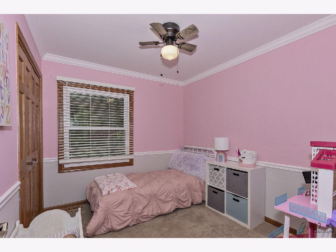
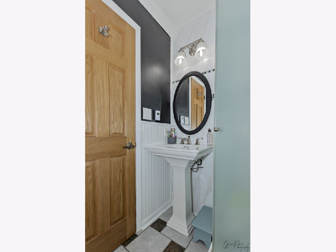
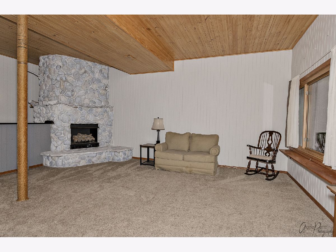
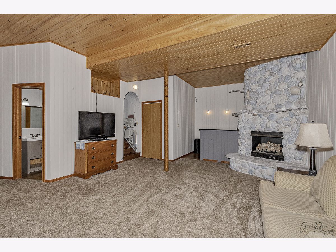
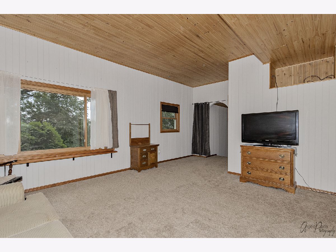
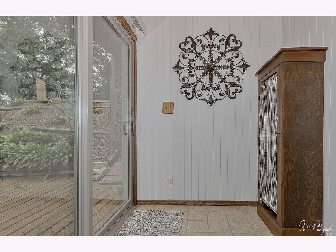
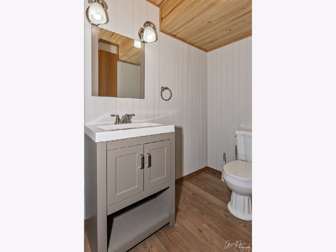
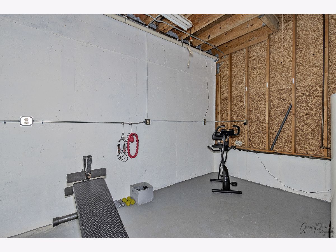
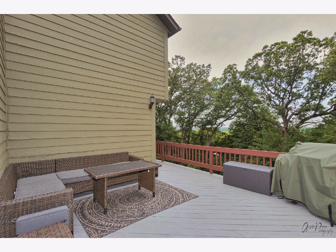
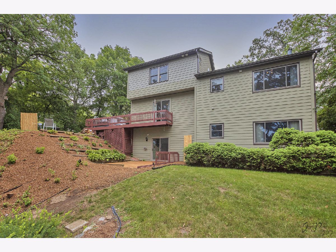
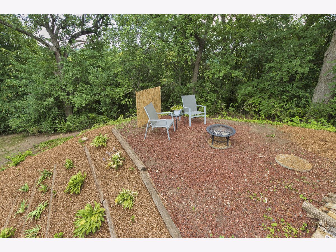
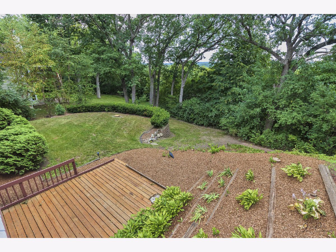
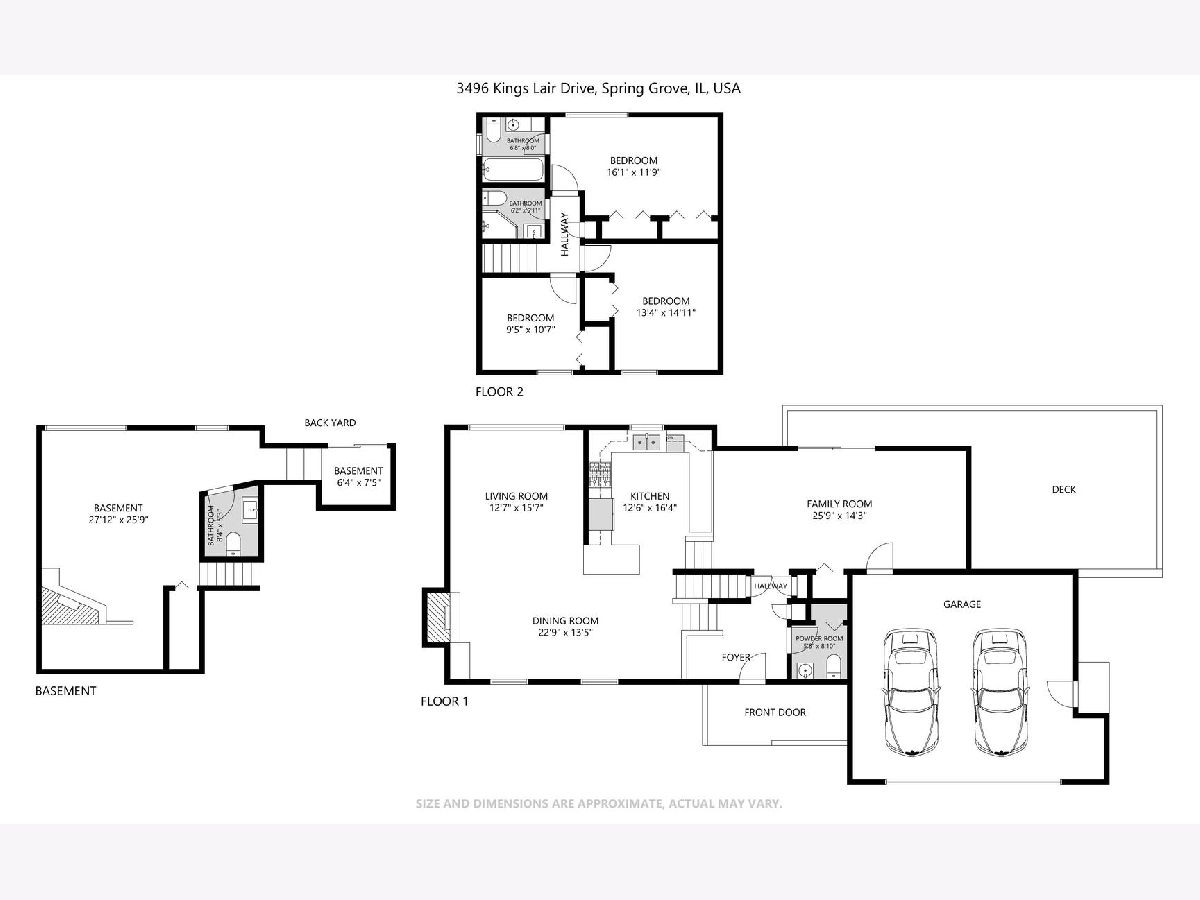
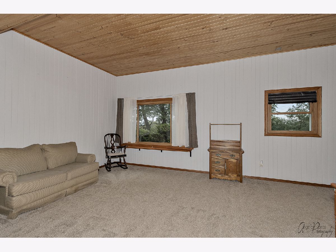
Room Specifics
Total Bedrooms: 3
Bedrooms Above Ground: 3
Bedrooms Below Ground: 0
Dimensions: —
Floor Type: Carpet
Dimensions: —
Floor Type: Carpet
Full Bathrooms: 4
Bathroom Amenities: Separate Shower,Full Body Spray Shower,Soaking Tub
Bathroom in Basement: 1
Rooms: Office,Recreation Room,Foyer,Storage
Basement Description: Finished,Exterior Access
Other Specifics
| 2.5 | |
| Concrete Perimeter | |
| Asphalt | |
| Deck, Patio | |
| Wooded | |
| 79X236X238X199 | |
| — | |
| Full | |
| Vaulted/Cathedral Ceilings, Bar-Dry, Hardwood Floors, Wood Laminate Floors, Heated Floors, First Floor Laundry | |
| Range, Microwave, Dishwasher, Refrigerator, Freezer, Washer, Dryer, Stainless Steel Appliance(s) | |
| Not in DB | |
| Street Paved | |
| — | |
| — | |
| Wood Burning, Attached Fireplace Doors/Screen, Gas Starter |
Tax History
| Year | Property Taxes |
|---|---|
| 2011 | $5,606 |
| 2019 | $5,082 |
| 2021 | $2,253 |
Contact Agent
Nearby Similar Homes
Nearby Sold Comparables
Contact Agent
Listing Provided By
Core Realty & Investments

