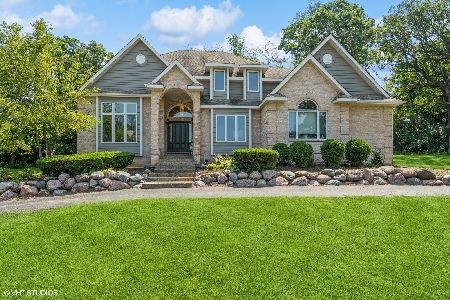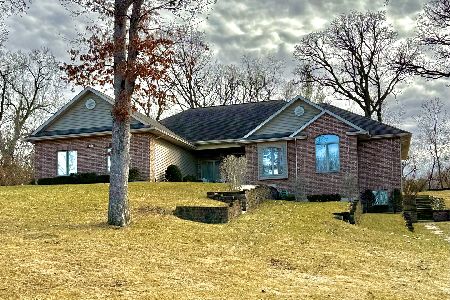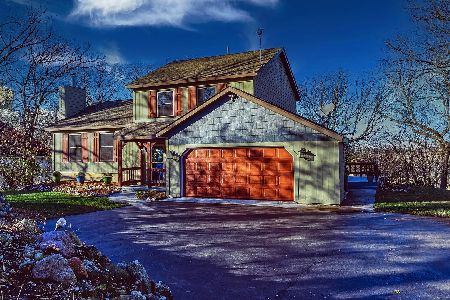3497 Kings Lair Drive, Spring Grove, Illinois 60081
$385,000
|
Sold
|
|
| Status: | Closed |
| Sqft: | 2,692 |
| Cost/Sqft: | $147 |
| Beds: | 4 |
| Baths: | 3 |
| Year Built: | 1990 |
| Property Taxes: | $8,718 |
| Days On Market: | 402 |
| Lot Size: | 0,71 |
Description
Come make the Nottingham Woods neighborhood your new home! The large wooded lot with mature trees provides privacy and solitude. Your custom-built home has 4 bedrooms and 2.5 baths. The kitchen features Thomasville soft close cabinets, with an ample center island. The living room has an inviting fireplace and segways to the relaxing deck in back with a tree-lined yard. Perfect for entertaining! There is also a convenient first floor laundry. Making laundry day much easier! The primary ensuite is complete with dual walk-in closets and a spa-like jetted bath. A large game or hobby room awaits your imagination downstairs. An extra paved area next to the 2-car garage is ideal for parking boats, RVs, or additional vehicles. This beautiful home is awaiting your personal touch. Move in ready, in one of the most desirable neighborhoods. ADDITIONAL KEY UPDATES: A/C ('23), Washer & Dryer, Deck stained ('22), Water Heater ('20). Roof new in '11, inspected in '23.
Property Specifics
| Single Family | |
| — | |
| — | |
| 1990 | |
| — | |
| — | |
| No | |
| 0.71 |
| — | |
| Nottingham Woods | |
| — / Not Applicable | |
| — | |
| — | |
| — | |
| 12256469 | |
| 0426401026 |
Nearby Schools
| NAME: | DISTRICT: | DISTANCE: | |
|---|---|---|---|
|
High School
Richmond-burton Community High S |
157 | Not in DB | |
Property History
| DATE: | EVENT: | PRICE: | SOURCE: |
|---|---|---|---|
| 5 Feb, 2025 | Sold | $385,000 | MRED MLS |
| 8 Jan, 2025 | Under contract | $394,900 | MRED MLS |
| — | Last price change | $424,900 | MRED MLS |
| 14 Dec, 2024 | Listed for sale | $424,900 | MRED MLS |
| 15 Apr, 2025 | Under contract | $0 | MRED MLS |
| 10 Mar, 2025 | Listed for sale | $0 | MRED MLS |
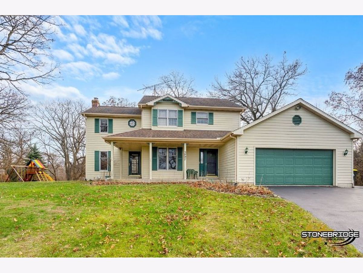
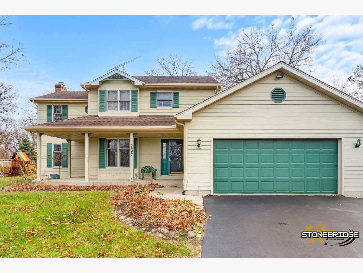
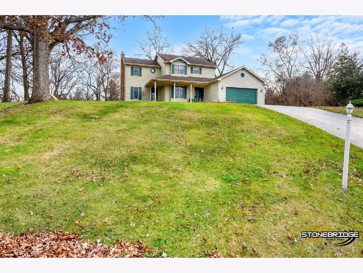
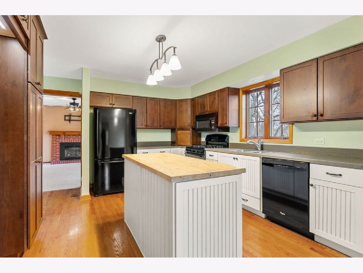
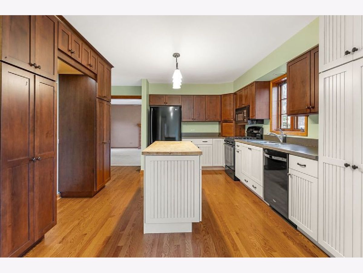
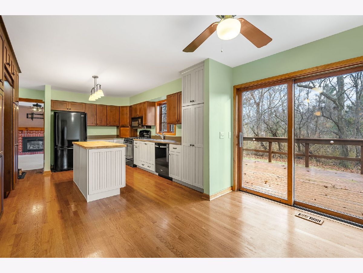
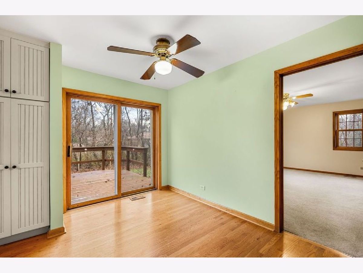
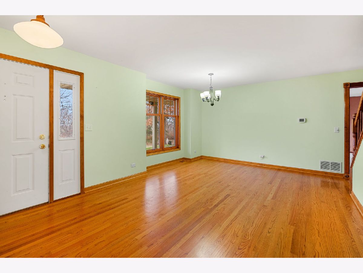
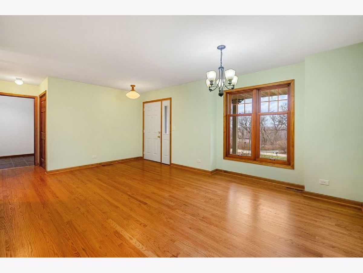
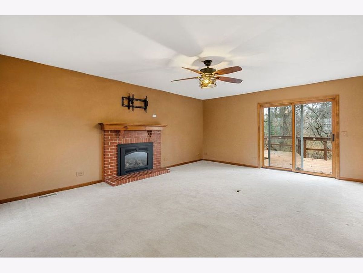
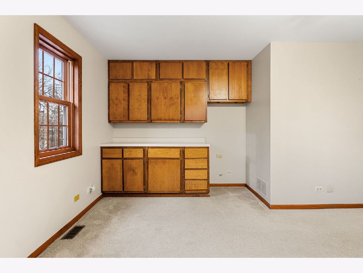
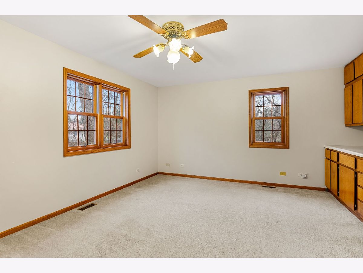
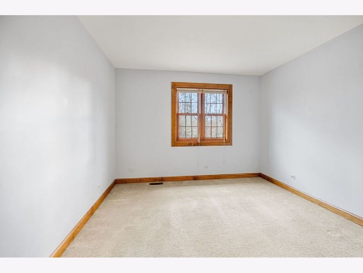
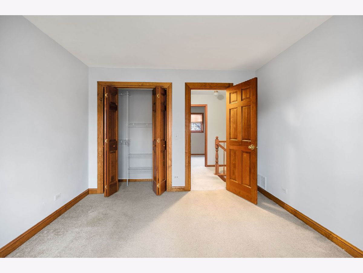
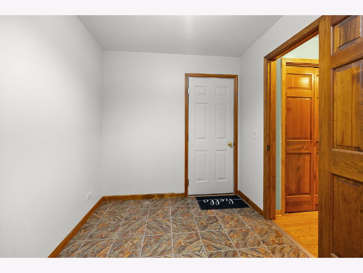
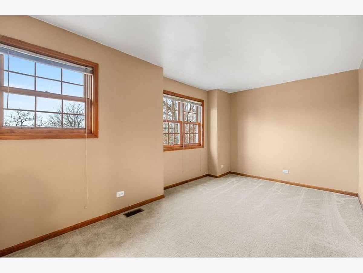
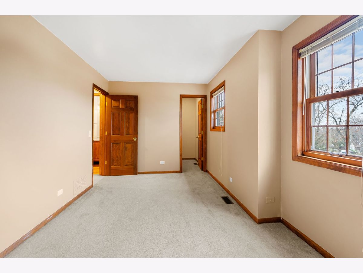
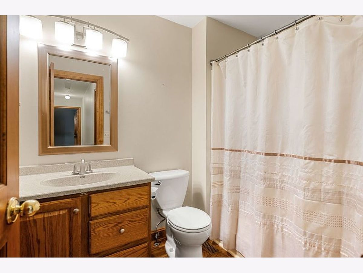
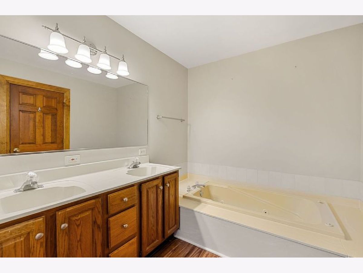
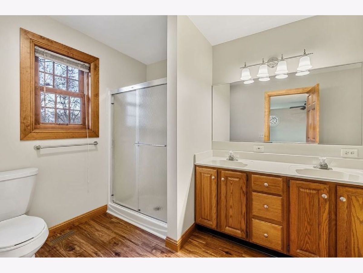
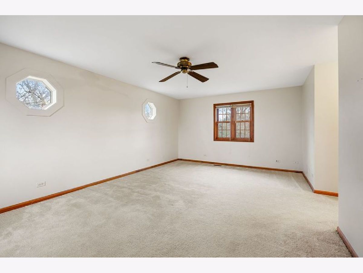
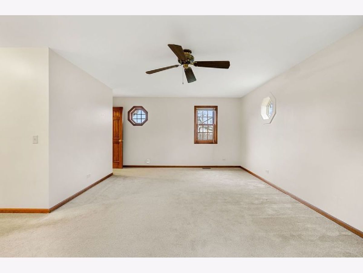
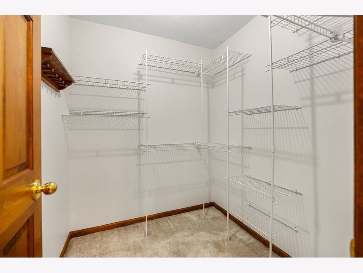
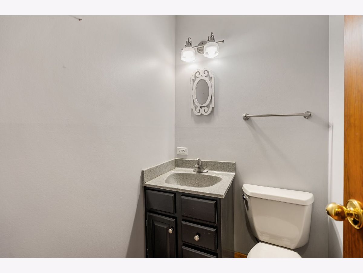
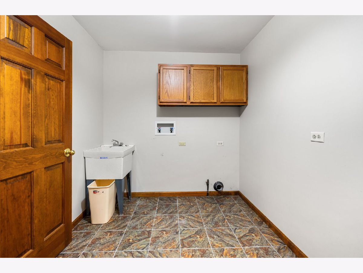
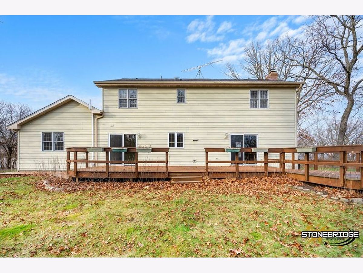
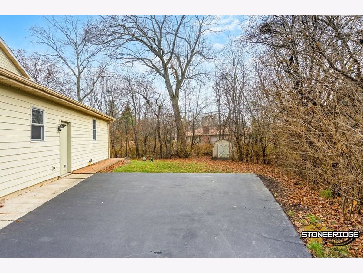
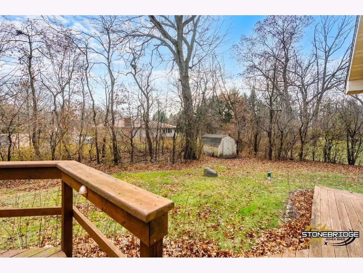
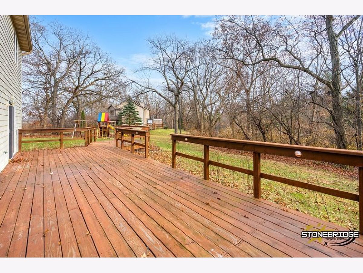
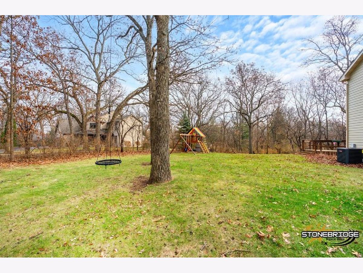
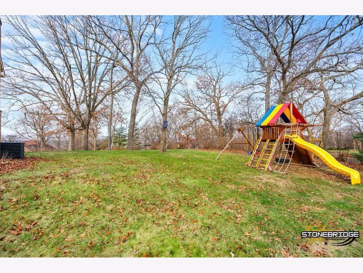
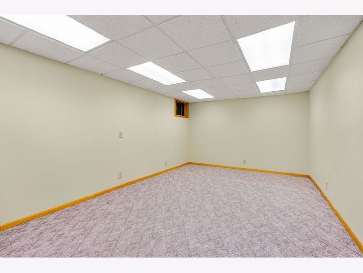
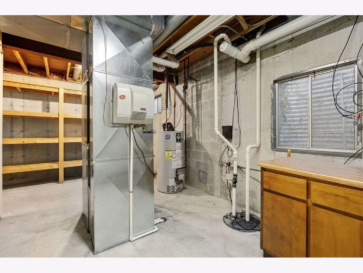
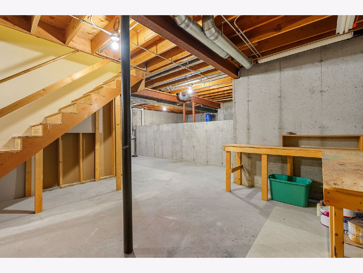
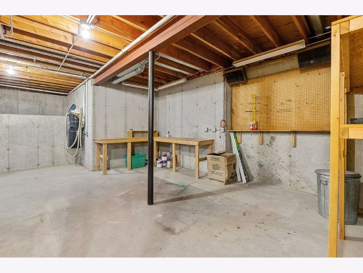
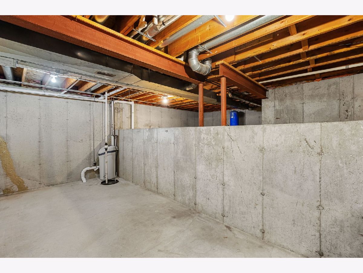
Room Specifics
Total Bedrooms: 4
Bedrooms Above Ground: 4
Bedrooms Below Ground: 0
Dimensions: —
Floor Type: —
Dimensions: —
Floor Type: —
Dimensions: —
Floor Type: —
Full Bathrooms: 3
Bathroom Amenities: Whirlpool,Separate Shower,Double Sink
Bathroom in Basement: 0
Rooms: —
Basement Description: —
Other Specifics
| 2 | |
| — | |
| — | |
| — | |
| — | |
| 30928 | |
| — | |
| — | |
| — | |
| — | |
| Not in DB | |
| — | |
| — | |
| — | |
| — |
Tax History
| Year | Property Taxes |
|---|---|
| 2025 | $8,718 |
Contact Agent
Nearby Similar Homes
Nearby Sold Comparables
Contact Agent
Listing Provided By
Coldwell Banker Real Estate Group

