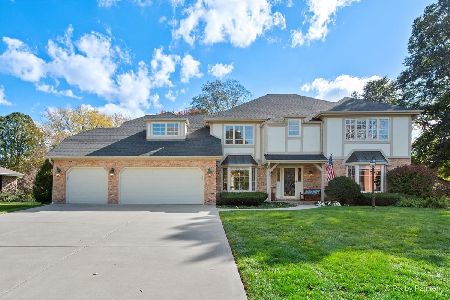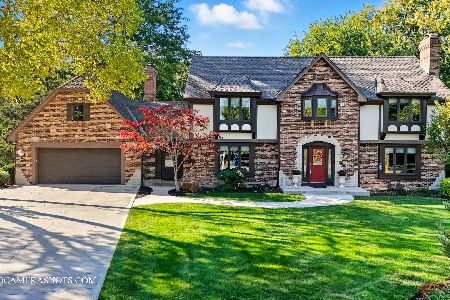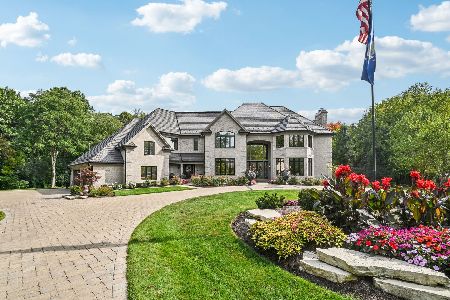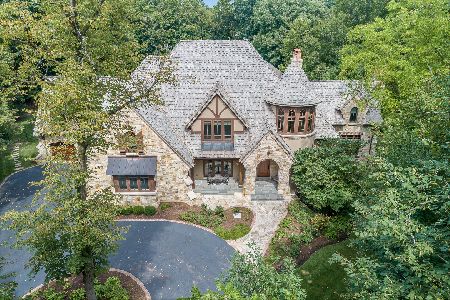34W341 Country Club Road, Wayne, Illinois 60184
$875,000
|
Sold
|
|
| Status: | Closed |
| Sqft: | 6,962 |
| Cost/Sqft: | $134 |
| Beds: | 4 |
| Baths: | 6 |
| Year Built: | 2006 |
| Property Taxes: | $40,974 |
| Days On Market: | 1966 |
| Lot Size: | 5,06 |
Description
This 5 acre private estate offers a tranquil setting amid a stunning wooded oasis complete creek! St. Charles Schools! Incredible custom built home with ONLY the finest details & amenities. Reclaimed wood beams from a civil war barn provide the perfect balance of old & new, blending history w/function. Spectacular Master Suite w/private sitting area & panoramic views, dressing room w/custom cabinetry & spa like bath! See attachment for PAS requirements and WFHM offer submittal information in MLS document section. Please submit all offers to the listing broker/agent. To report any concerns with a listing broker/agent, or to report any property condition or other concerns needing escalation (including concerns related to a previously submitted offer), please call.
Property Specifics
| Single Family | |
| — | |
| — | |
| 2006 | |
| Full | |
| — | |
| No | |
| 5.06 |
| Kane | |
| — | |
| 0 / Not Applicable | |
| None | |
| Private Well | |
| Septic-Private | |
| 10801009 | |
| 0923200030 |
Property History
| DATE: | EVENT: | PRICE: | SOURCE: |
|---|---|---|---|
| 16 Jun, 2014 | Sold | $1,450,000 | MRED MLS |
| 9 Apr, 2014 | Under contract | $1,650,000 | MRED MLS |
| — | Last price change | $1,699,000 | MRED MLS |
| 6 Nov, 2012 | Listed for sale | $1,795,000 | MRED MLS |
| 30 Oct, 2020 | Sold | $875,000 | MRED MLS |
| 5 Oct, 2020 | Under contract | $935,000 | MRED MLS |
| — | Last price change | $980,000 | MRED MLS |
| 30 Jul, 2020 | Listed for sale | $980,000 | MRED MLS |
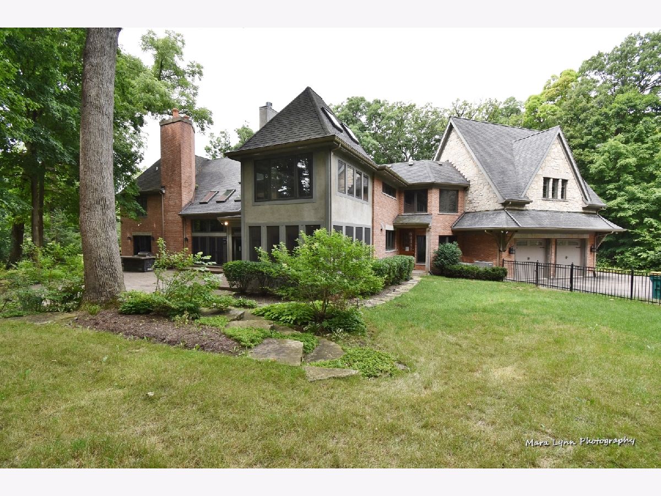





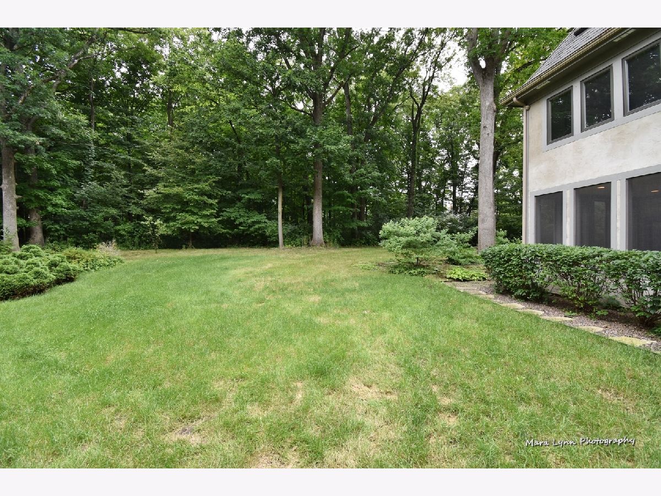






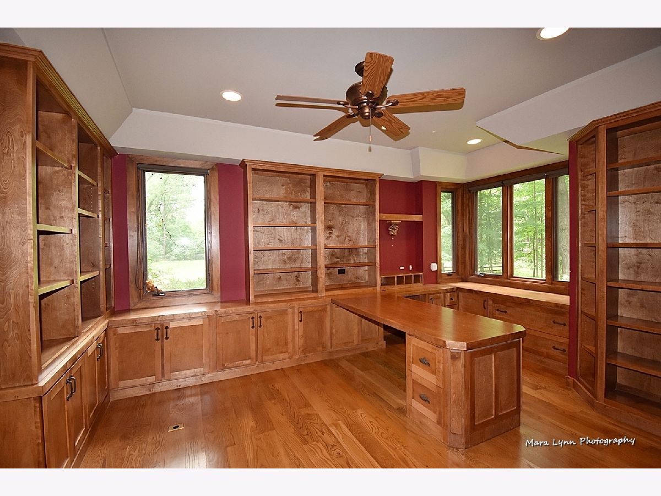

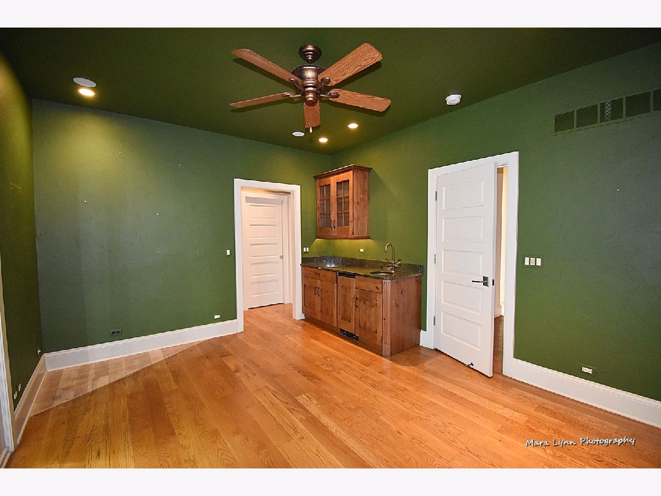
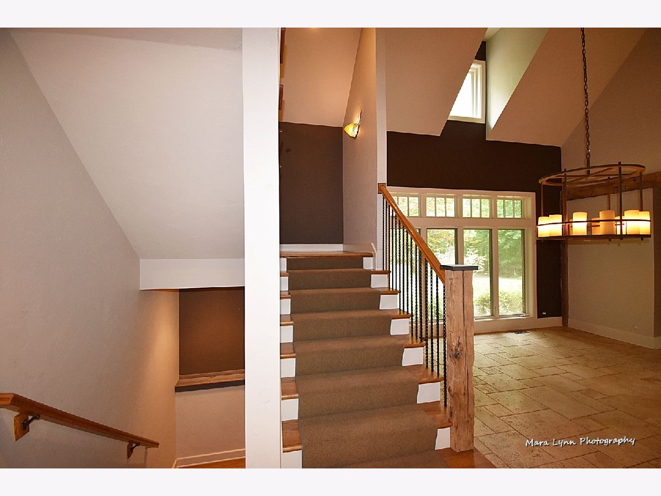



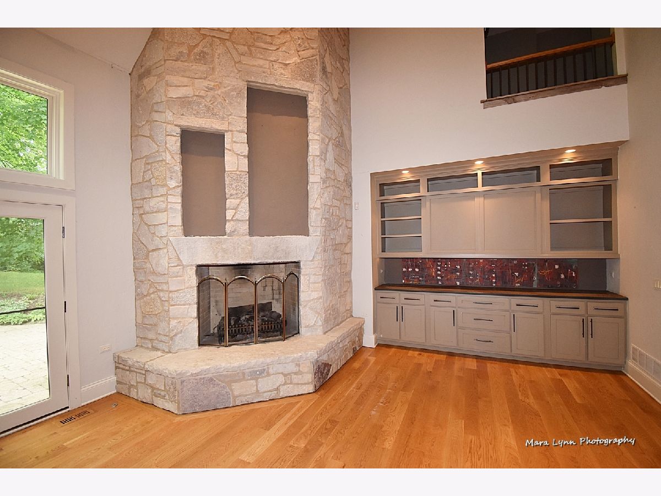


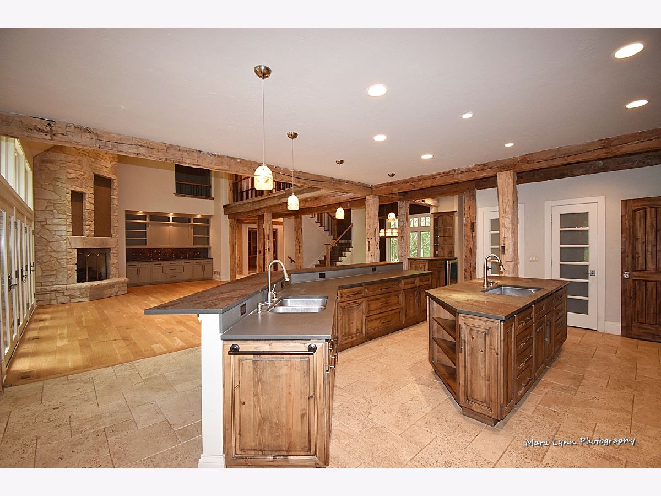









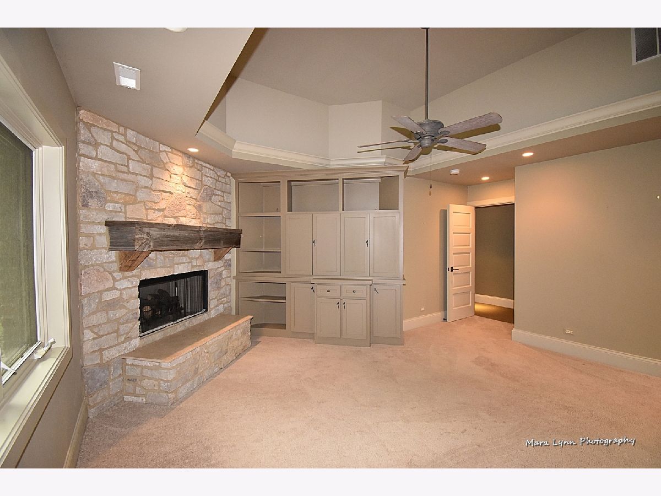

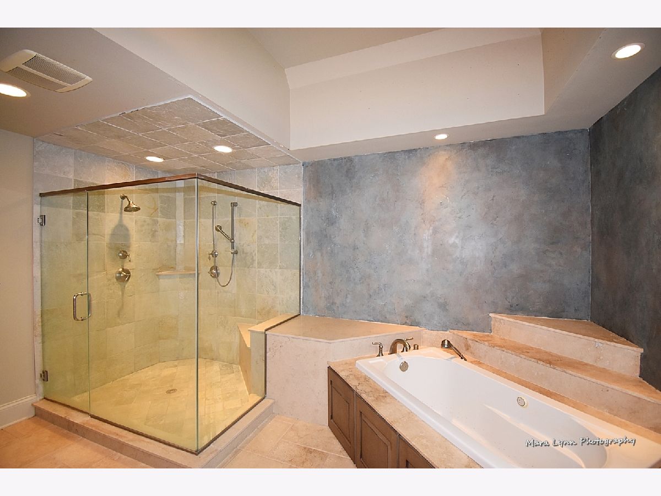






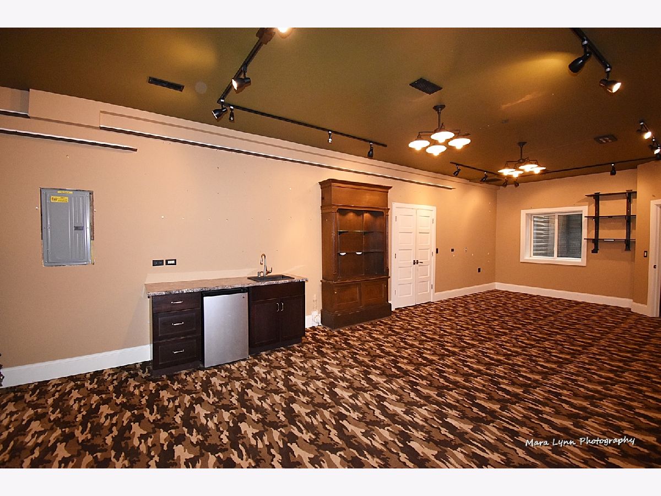



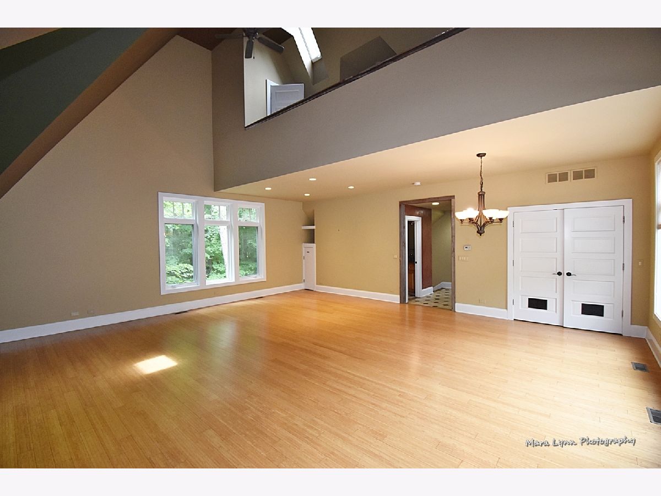
Room Specifics
Total Bedrooms: 5
Bedrooms Above Ground: 4
Bedrooms Below Ground: 1
Dimensions: —
Floor Type: Carpet
Dimensions: —
Floor Type: Carpet
Dimensions: —
Floor Type: Other
Dimensions: —
Floor Type: —
Full Bathrooms: 6
Bathroom Amenities: Separate Shower,Double Sink
Bathroom in Basement: 1
Rooms: Bedroom 5,Den,Eating Area,Gallery,Great Room,Office,Recreation Room,Screened Porch,Sun Room,Utility Room-1st Floor,Other Room
Basement Description: Finished
Other Specifics
| 4 | |
| Concrete Perimeter | |
| Asphalt,Gravel,Circular | |
| Patio, Porch Screened | |
| Fenced Yard,Horses Allowed,Landscaped,Stream(s),Wooded | |
| 4.62 | |
| — | |
| Full | |
| Vaulted/Cathedral Ceilings, Skylight(s) | |
| Double Oven, Range, Microwave, Dishwasher, Refrigerator, Disposal | |
| Not in DB | |
| — | |
| — | |
| — | |
| Gas Log |
Tax History
| Year | Property Taxes |
|---|---|
| 2014 | $40,577 |
| 2020 | $40,974 |
Contact Agent
Nearby Similar Homes
Nearby Sold Comparables
Contact Agent
Listing Provided By
Capital Asset Group Inc.

