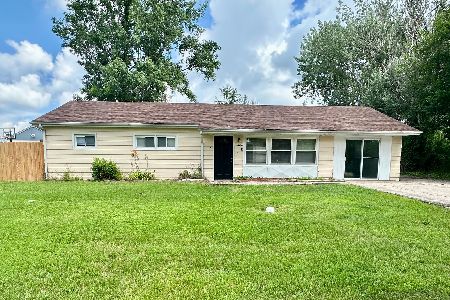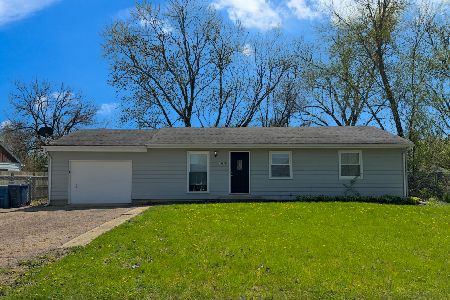34W432 Courier Avenue, St Charles, Illinois 60174
$305,000
|
Sold
|
|
| Status: | Closed |
| Sqft: | 2,100 |
| Cost/Sqft: | $143 |
| Beds: | 4 |
| Baths: | 2 |
| Year Built: | 1928 |
| Property Taxes: | $5,724 |
| Days On Market: | 1514 |
| Lot Size: | 0,49 |
Description
Welcome Home!! Beautiful 4 bdrm two bath home with abundant light nestled in a quiet corner of St Charles. Enter into the spacious living room with large windows, cozy electric fireplace, and wood laminate flooring. The huge formal dining room is perfect for entertaining. The eat-in kitchen includes bright lighting, white cabinets, custom wooden counters, stainless steel appliances, a double sink and more. An appealing fourth bdrm is located on the main level. Upstairs you will find 3 oversized bedrooms with enormous closets and plenty of natural sunlight. Outside, there is a newer deck that leads out to an expansive yard perfect for summer barbecues and large gatherings with the additional lot included (multiple pins). The two and a half car garage offers plenty of space for vehicles and storage and side driveway allows for additional private parking. Well maintained home by long time homeowners who have done many updates including a newer roof and heating unit. Property is being sold As-Is. Only a short walking distance away from Anderson Elementary School, Riverbend Community Park, and Tekakwitha Woods Forest Preserve! Several biking paths nearby offer breathtaking views of forest preserves and the Fox River.
Property Specifics
| Single Family | |
| — | |
| Farmhouse | |
| 1928 | |
| Partial | |
| — | |
| No | |
| 0.49 |
| Kane | |
| Fox River Heights | |
| — / Not Applicable | |
| None | |
| Private Well | |
| Septic-Private | |
| 11248045 | |
| 0911253017 |
Nearby Schools
| NAME: | DISTRICT: | DISTANCE: | |
|---|---|---|---|
|
Grade School
Anderson Elementary School |
303 | — | |
|
Middle School
Wredling Middle School |
303 | Not in DB | |
|
High School
St. Charles East High School |
303 | Not in DB | |
Property History
| DATE: | EVENT: | PRICE: | SOURCE: |
|---|---|---|---|
| 8 Dec, 2021 | Sold | $305,000 | MRED MLS |
| 2 Nov, 2021 | Under contract | $299,500 | MRED MLS |
| 26 Oct, 2021 | Listed for sale | $299,500 | MRED MLS |























Room Specifics
Total Bedrooms: 4
Bedrooms Above Ground: 4
Bedrooms Below Ground: 0
Dimensions: —
Floor Type: Carpet
Dimensions: —
Floor Type: Carpet
Dimensions: —
Floor Type: Carpet
Full Bathrooms: 2
Bathroom Amenities: Soaking Tub
Bathroom in Basement: 0
Rooms: No additional rooms
Basement Description: Partially Finished
Other Specifics
| 2.5 | |
| — | |
| Asphalt,Side Drive | |
| Deck | |
| Corner Lot,Fenced Yard | |
| 100X92X99X91 | |
| Unfinished | |
| None | |
| First Floor Laundry, First Floor Full Bath, Walk-In Closet(s), Drapes/Blinds, Separate Dining Room | |
| Range, Microwave, Dishwasher, Refrigerator, Washer, Dryer | |
| Not in DB | |
| Stable(s), Horse-Riding Area, Horse-Riding Trails, Sidewalks | |
| — | |
| — | |
| Electric |
Tax History
| Year | Property Taxes |
|---|---|
| 2021 | $5,724 |
Contact Agent
Nearby Similar Homes
Nearby Sold Comparables
Contact Agent
Listing Provided By
Coldwell Banker Realty







