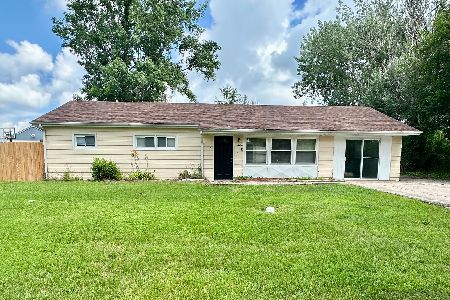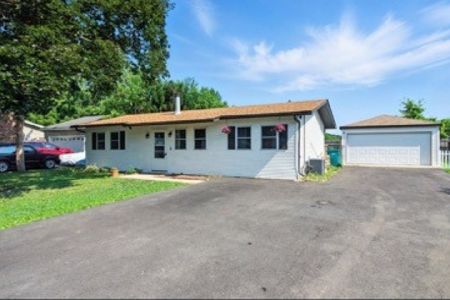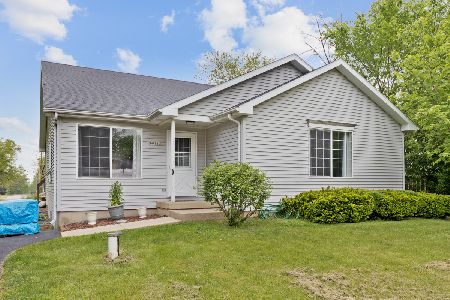34W527 Colley Drive, St Charles, Illinois 60174
$172,000
|
Sold
|
|
| Status: | Closed |
| Sqft: | 1,452 |
| Cost/Sqft: | $127 |
| Beds: | 3 |
| Baths: | 2 |
| Year Built: | 1976 |
| Property Taxes: | $3,104 |
| Days On Market: | 4033 |
| Lot Size: | 0,33 |
Description
DARE TO COMPARE ~ Incredible use of space in the adorable, affordable & totally updated Ranch style home on huge lot in St. Charles. Vaulted, beamed ceilings, huge windows. Open, flr plan.Open FAM Rm w/FP & custom built-ins~ thru. Awesome KIT overlooking spectacular fenced yard. Large BEDS. Updated Bathrooms. Upgrades. Full FIN BSMT - LAUND w/cab & utility. Huge Pantry. Storage. 2++ Garage. Check surrounding homes
Property Specifics
| Single Family | |
| — | |
| Ranch | |
| 1976 | |
| Full | |
| — | |
| No | |
| 0.33 |
| Kane | |
| — | |
| 0 / Not Applicable | |
| None | |
| Private Well | |
| Septic-Private | |
| 08816820 | |
| 0911330011 |
Property History
| DATE: | EVENT: | PRICE: | SOURCE: |
|---|---|---|---|
| 27 Feb, 2015 | Sold | $172,000 | MRED MLS |
| 10 Feb, 2015 | Under contract | $184,500 | MRED MLS |
| 15 Jan, 2015 | Listed for sale | $184,500 | MRED MLS |
Room Specifics
Total Bedrooms: 4
Bedrooms Above Ground: 3
Bedrooms Below Ground: 1
Dimensions: —
Floor Type: Carpet
Dimensions: —
Floor Type: Hardwood
Dimensions: —
Floor Type: Other
Full Bathrooms: 2
Bathroom Amenities: —
Bathroom in Basement: 1
Rooms: Deck,Office,Pantry,Recreation Room,Walk In Closet
Basement Description: Finished
Other Specifics
| 2.1 | |
| Concrete Perimeter | |
| Asphalt | |
| Patio | |
| Fenced Yard | |
| 100X142 | |
| — | |
| — | |
| Vaulted/Cathedral Ceilings, Skylight(s), Hardwood Floors, Wood Laminate Floors, In-Law Arrangement, First Floor Full Bath | |
| Range, Microwave, Dishwasher, Refrigerator | |
| Not in DB | |
| Sidewalks, Street Lights, Street Paved | |
| — | |
| — | |
| Wood Burning, Heatilator |
Tax History
| Year | Property Taxes |
|---|---|
| 2015 | $3,104 |
Contact Agent
Nearby Similar Homes
Nearby Sold Comparables
Contact Agent
Listing Provided By
Veronica's Realty






