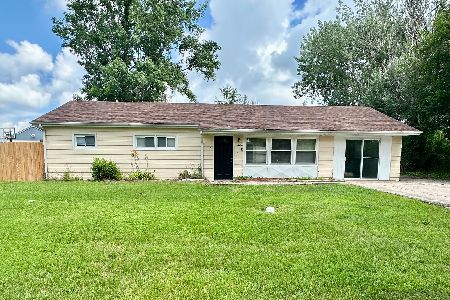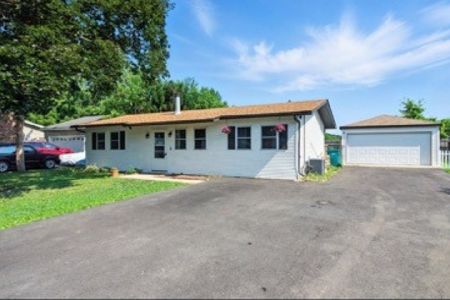34W459 Valley Circle, St Charles, Illinois 60174
$352,000
|
Sold
|
|
| Status: | Closed |
| Sqft: | 2,837 |
| Cost/Sqft: | $130 |
| Beds: | 4 |
| Baths: | 3 |
| Year Built: | 2013 |
| Property Taxes: | $7,936 |
| Days On Market: | 2164 |
| Lot Size: | 0,23 |
Description
New build in 2013!!! This spacious open concept home has much to offer, 4 bed 2 1/2 bath with fully fenced in backyard. New carpeting throughout, freshly painted, move in and enjoy! Immediately upon arrival, you'll note the covered porch perfect for relaxing. As you enter just off the foyer, double French doors open to the home office tucked away with plenty of privacy. Off the foyer is the formal dining room. The open concept kitchen/family room with southern exposure brings natural light all day. The dark hardwood floors add to the beauty of the space yet allows for easy cleaning. Beautiful high end upgrades throughout the kitchen w SS appliances ample cabinets, granite counter tops, gas cooktop, pantry closet & island, large casual dining area w bay sliders leading to fenced back yard. The kitchen opens to living room w high volume ceilings. Laundry conveniently located on second floor. Spacious master bedroom w vaulted ceilings, master bath w separate shower, spa bath, water closet, double sinks and WIC. Additional 3 bedrooms all generous in size. Expansive loft area just off bedrooms can be used as study space or common rec space. Full basement for additional storage. Walking distance to elementary school, located in highly sought after 303 school district. Lovely neighborhood within walking distance to the river and short drive to shopping and downtown St. Charles. Close to Red Gate bridge with easy access to west of the river and Randall. If a newer, worry free home with high end custom finishes are what you're looking for in a home, then this is it!!!( For those that commute situated in the Northeast pocket of St Charles allows easy access to I 90 under 45 minutes to O Hare and less than an hour to the loop.) Home is vacant--go and show!
Property Specifics
| Single Family | |
| — | |
| Traditional | |
| 2013 | |
| Full | |
| MORRISON - C | |
| No | |
| 0.23 |
| Kane | |
| Whitmore Place | |
| 325 / Annual | |
| None | |
| Public | |
| Public Sewer | |
| 10649319 | |
| 0911404001 |
Nearby Schools
| NAME: | DISTRICT: | DISTANCE: | |
|---|---|---|---|
|
Grade School
Anderson Elementary School |
303 | — | |
|
Middle School
Wredling Middle School |
303 | Not in DB | |
|
High School
St Charles East High School |
303 | Not in DB | |
Property History
| DATE: | EVENT: | PRICE: | SOURCE: |
|---|---|---|---|
| 30 Jul, 2020 | Sold | $352,000 | MRED MLS |
| 26 Jun, 2020 | Under contract | $369,900 | MRED MLS |
| — | Last price change | $399,990 | MRED MLS |
| 27 Feb, 2020 | Listed for sale | $399,990 | MRED MLS |
Room Specifics
Total Bedrooms: 4
Bedrooms Above Ground: 4
Bedrooms Below Ground: 0
Dimensions: —
Floor Type: Carpet
Dimensions: —
Floor Type: Carpet
Dimensions: —
Floor Type: Carpet
Full Bathrooms: 3
Bathroom Amenities: Separate Shower,Double Sink,Soaking Tub
Bathroom in Basement: 0
Rooms: Foyer,Study,Breakfast Room,Bonus Room,Loft
Basement Description: Unfinished
Other Specifics
| 2 | |
| Concrete Perimeter | |
| Asphalt | |
| — | |
| Corner Lot | |
| 12000 | |
| Unfinished | |
| Full | |
| Vaulted/Cathedral Ceilings, Wood Laminate Floors, Second Floor Laundry, Walk-In Closet(s) | |
| Range, Dishwasher, Refrigerator, Washer, Dryer, Disposal | |
| Not in DB | |
| — | |
| — | |
| — | |
| — |
Tax History
| Year | Property Taxes |
|---|---|
| 2020 | $7,936 |
Contact Agent
Nearby Similar Homes
Nearby Sold Comparables
Contact Agent
Listing Provided By
@properties





