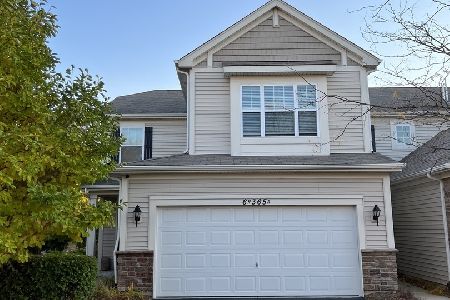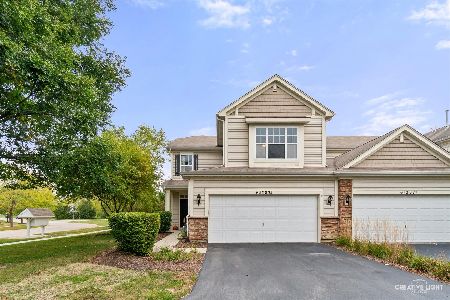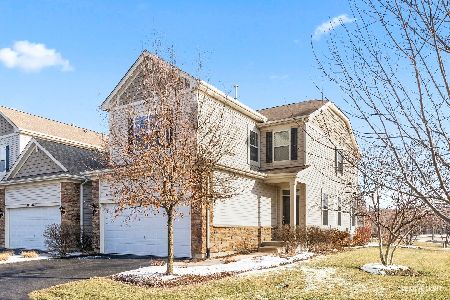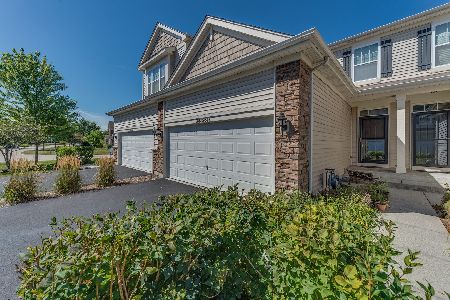34W544 Roosevelt Avenue, St Charles, Illinois 60174
$230,000
|
Sold
|
|
| Status: | Closed |
| Sqft: | 2,075 |
| Cost/Sqft: | $116 |
| Beds: | 3 |
| Baths: | 3 |
| Year Built: | 2011 |
| Property Taxes: | $6,870 |
| Days On Market: | 3731 |
| Lot Size: | 0,00 |
Description
Bright and sunny end unit in Whitmore Place! Lots of living space with 3 bedrooms, 2.1 baths and full basement too! Generous room sizes! New carpet! Living room with rich wood floor and fireplace! Beautiful kitchen with 42"cherry cabinets and eating area with sliding glass doors to private patio! Master suite has large walk in closet and private bath with dual sinks! 2 car attached garage! Laundry hook ups on 2nd floor!
Property Specifics
| Condos/Townhomes | |
| 2 | |
| — | |
| 2011 | |
| Full | |
| CAMPBELL | |
| No | |
| — |
| Kane | |
| Whitmore Place | |
| 138 / Monthly | |
| Insurance,Exterior Maintenance,Lawn Care,Snow Removal | |
| Public | |
| Public Sewer | |
| 09014150 | |
| 0911335032 |
Nearby Schools
| NAME: | DISTRICT: | DISTANCE: | |
|---|---|---|---|
|
Grade School
Anderson Elementary School |
303 | — | |
|
Middle School
Wredling Middle School |
303 | Not in DB | |
|
High School
St Charles East High School |
303 | Not in DB | |
Property History
| DATE: | EVENT: | PRICE: | SOURCE: |
|---|---|---|---|
| 5 Oct, 2015 | Sold | $230,000 | MRED MLS |
| 15 Sep, 2015 | Under contract | $239,900 | MRED MLS |
| 17 Aug, 2015 | Listed for sale | $239,900 | MRED MLS |
| 14 Apr, 2025 | Sold | $375,000 | MRED MLS |
| 7 Mar, 2025 | Under contract | $377,000 | MRED MLS |
| 31 Jan, 2025 | Listed for sale | $377,000 | MRED MLS |
Room Specifics
Total Bedrooms: 3
Bedrooms Above Ground: 3
Bedrooms Below Ground: 0
Dimensions: —
Floor Type: Carpet
Dimensions: —
Floor Type: Carpet
Full Bathrooms: 3
Bathroom Amenities: Double Sink
Bathroom in Basement: 0
Rooms: No additional rooms
Basement Description: Unfinished
Other Specifics
| 2 | |
| Concrete Perimeter | |
| Asphalt | |
| Patio, End Unit | |
| Common Grounds | |
| COMMON | |
| — | |
| Full | |
| Hardwood Floors, Laundry Hook-Up in Unit | |
| Range, Microwave, Dishwasher, Refrigerator, Disposal | |
| Not in DB | |
| — | |
| — | |
| — | |
| — |
Tax History
| Year | Property Taxes |
|---|---|
| 2015 | $6,870 |
| 2025 | $6,987 |
Contact Agent
Nearby Similar Homes
Nearby Sold Comparables
Contact Agent
Listing Provided By
RE/MAX Suburban










