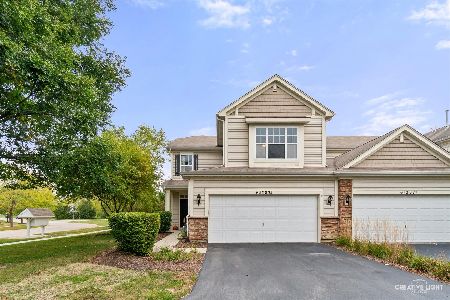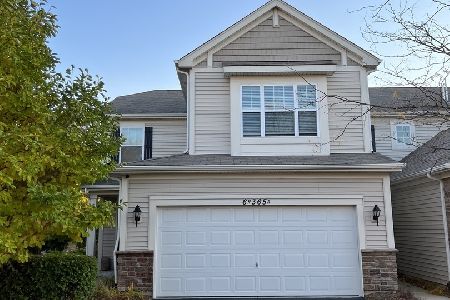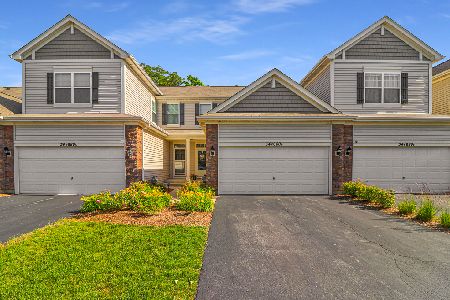34W680 Roosevelt Avenue, St Charles, Illinois 60174
$225,000
|
Sold
|
|
| Status: | Closed |
| Sqft: | 1,480 |
| Cost/Sqft: | $162 |
| Beds: | 3 |
| Baths: | 3 |
| Year Built: | 2013 |
| Property Taxes: | $5,476 |
| Days On Market: | 2155 |
| Lot Size: | 0,00 |
Description
Super clean townhome just waiting for the right buyer! Private entrance & partial stone front. First floor features 9' ceilings - wide open floor plan. Beautiful kitchen offering upgraded 42" cabinets, S/S appliances, bright breakfast area & shining countertops. 2nd floor has laundry room, 2 bedrooms plus master suite with vaulted ceilings featuring private luxury bath. New paint through out. Attached 2 car garage. Full basement waiting for your touches. Backs to a private wooded area. minutes to the Fox River & downtown St. Charles offering great restaurants, shopping & events running all year long! Top rated St. Charles schools.
Property Specifics
| Condos/Townhomes | |
| 2 | |
| — | |
| 2013 | |
| Full | |
| BRAEDEN | |
| No | |
| — |
| Kane | |
| Whitmore Place | |
| 160 / Monthly | |
| Lawn Care,Scavenger,Snow Removal | |
| Public | |
| Public Sewer | |
| 10589938 | |
| 0911335059 |
Nearby Schools
| NAME: | DISTRICT: | DISTANCE: | |
|---|---|---|---|
|
Grade School
Anderson Elementary School |
303 | — | |
|
Middle School
Wredling Middle School |
303 | Not in DB | |
|
High School
St Charles East High School |
303 | Not in DB | |
Property History
| DATE: | EVENT: | PRICE: | SOURCE: |
|---|---|---|---|
| 21 Nov, 2013 | Sold | $230,000 | MRED MLS |
| 30 Sep, 2013 | Under contract | $247,990 | MRED MLS |
| — | Last price change | $232,280 | MRED MLS |
| 7 May, 2013 | Listed for sale | $230,280 | MRED MLS |
| 15 Oct, 2017 | Under contract | $0 | MRED MLS |
| 27 Sep, 2017 | Listed for sale | $0 | MRED MLS |
| 16 Mar, 2020 | Sold | $225,000 | MRED MLS |
| 7 Feb, 2020 | Under contract | $239,900 | MRED MLS |
| — | Last price change | $245,000 | MRED MLS |
| 9 Dec, 2019 | Listed for sale | $245,000 | MRED MLS |
Room Specifics
Total Bedrooms: 3
Bedrooms Above Ground: 3
Bedrooms Below Ground: 0
Dimensions: —
Floor Type: —
Dimensions: —
Floor Type: —
Full Bathrooms: 3
Bathroom Amenities: Double Sink
Bathroom in Basement: 0
Rooms: Utility Room-2nd Floor
Basement Description: Unfinished
Other Specifics
| 2 | |
| Concrete Perimeter | |
| Asphalt | |
| Storms/Screens | |
| — | |
| 209 | |
| — | |
| Full | |
| Hardwood Floors, Laundry Hook-Up in Unit | |
| Range, Dishwasher | |
| Not in DB | |
| — | |
| — | |
| Park | |
| — |
Tax History
| Year | Property Taxes |
|---|---|
| 2020 | $5,476 |
Contact Agent
Nearby Similar Homes
Nearby Sold Comparables
Contact Agent
Listing Provided By
Exit Strategy Realty









