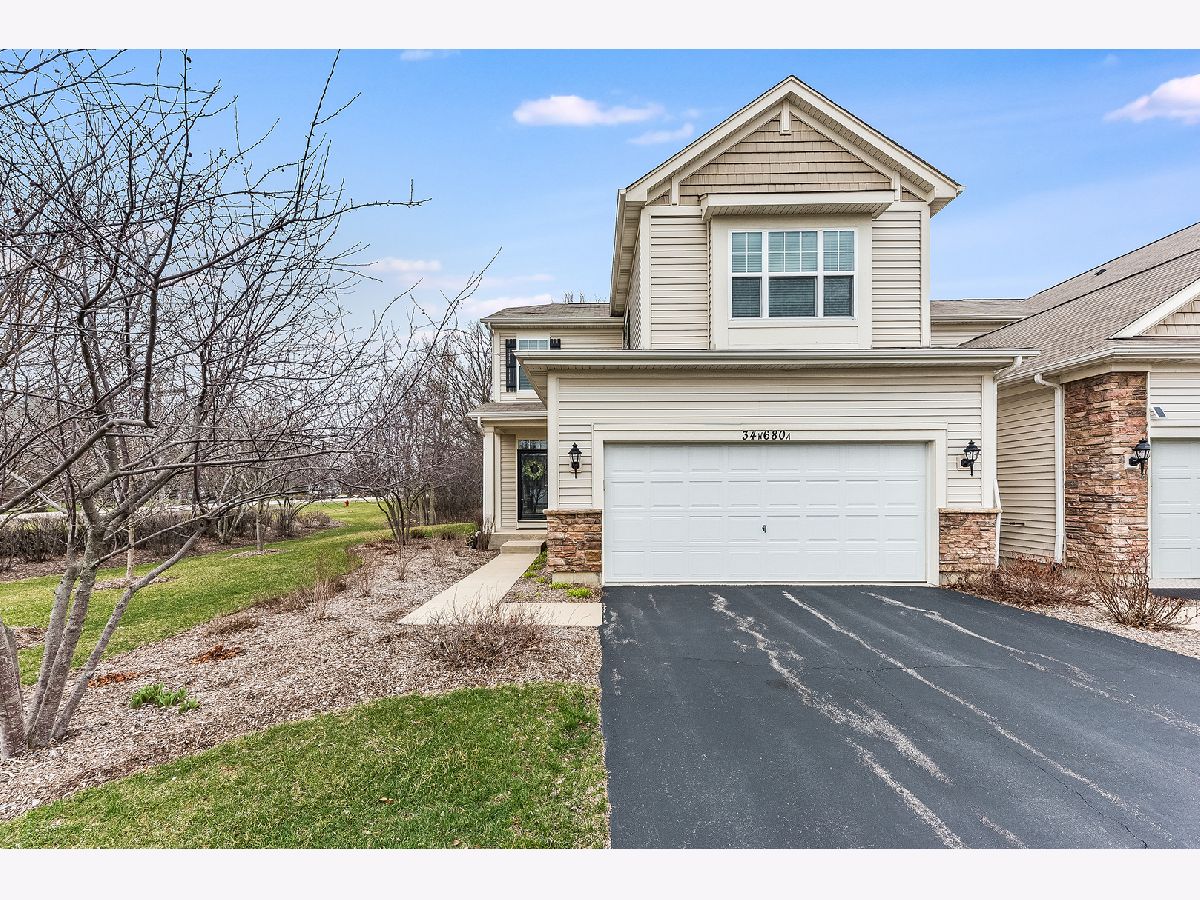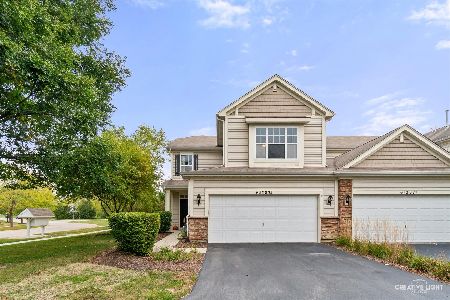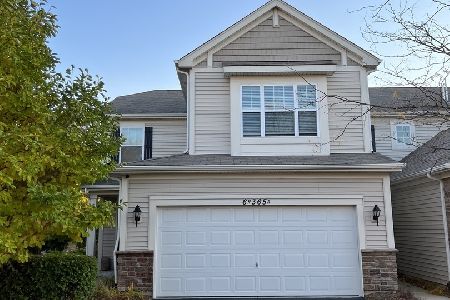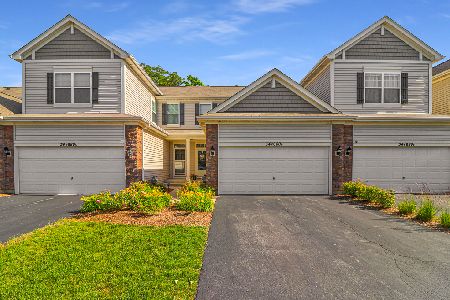34W680 Roosevelt Avenue, St Charles, Illinois 60174
$350,000
|
Sold
|
|
| Status: | Closed |
| Sqft: | 2,100 |
| Cost/Sqft: | $167 |
| Beds: | 2 |
| Baths: | 3 |
| Year Built: | 2013 |
| Property Taxes: | $5,838 |
| Days On Market: | 1310 |
| Lot Size: | 0,00 |
Description
This end-unit townhome is situated on a beautiful wooded lot and boasts over 2,100 Sq feet of luxurious, comfortable living space PLUS a full finished basement too! The open floor plan is a big plus for entertaining and day to day living. The family room is good sized and features a beautiful fireplace and lots of windows for natural light. This space flows into the elegant dining room that has amazing views of the woods and sliding doors to a big patio. The Gorgeous white kitchen has 42" cabinets, stainless steel appliances, pantry and tons of counterspace. A powder room rounds out the first floor space. Upstairs is a huge loft, two bedrooms and tow full baths. The large master bedroom suite has a private attached bath with dual sinks, soaking tub and separate shower and large walk in closet. The hall bath is nicely finished as well. The laundry is conveniently located on this level. A full finished basement with recreation room and storage/workshop space is a nice bonus! Wonderful location backing to wooded area and across from walking trails! Additional highlights include: Hardwood floors throughout main level, loft and upper hall, white panel doors and trim, crown molding, lots of recessed lighting, attached garage. Close to downtown St Charles, Fox River, trails, and dog park/parks. Walking distance to Parks and Trails. This Townhome has it ALL! Lots of recent updates: hardwood floors, carpet, hot water heater, sink and faucet in kitchen- shows beautifully!
Property Specifics
| Condos/Townhomes | |
| 2 | |
| — | |
| 2013 | |
| — | |
| CAMPBELL | |
| No | |
| — |
| Kane | |
| Whitmore Place | |
| 176 / Monthly | |
| — | |
| — | |
| — | |
| 11369035 | |
| 0911335064 |
Nearby Schools
| NAME: | DISTRICT: | DISTANCE: | |
|---|---|---|---|
|
Grade School
Anderson Elementary School |
303 | — | |
|
Middle School
Wredling Middle School |
303 | Not in DB | |
|
High School
St Charles North High School |
303 | Not in DB | |
Property History
| DATE: | EVENT: | PRICE: | SOURCE: |
|---|---|---|---|
| 20 May, 2022 | Sold | $350,000 | MRED MLS |
| 9 Apr, 2022 | Under contract | $349,900 | MRED MLS |
| 7 Apr, 2022 | Listed for sale | $349,900 | MRED MLS |
| 31 Aug, 2023 | Sold | $430,000 | MRED MLS |
| 21 Jul, 2023 | Under contract | $439,900 | MRED MLS |
| 17 Jul, 2023 | Listed for sale | $439,900 | MRED MLS |

Room Specifics
Total Bedrooms: 2
Bedrooms Above Ground: 2
Bedrooms Below Ground: 0
Dimensions: —
Floor Type: —
Full Bathrooms: 3
Bathroom Amenities: Whirlpool,Separate Shower,Double Sink
Bathroom in Basement: 0
Rooms: —
Basement Description: Partially Finished
Other Specifics
| 2 | |
| — | |
| Asphalt | |
| — | |
| — | |
| 86X201 | |
| — | |
| — | |
| — | |
| — | |
| Not in DB | |
| — | |
| — | |
| — | |
| — |
Tax History
| Year | Property Taxes |
|---|---|
| 2022 | $5,838 |
| 2023 | $6,647 |
Contact Agent
Nearby Similar Homes
Nearby Sold Comparables
Contact Agent
Listing Provided By
Premier Living Properties








