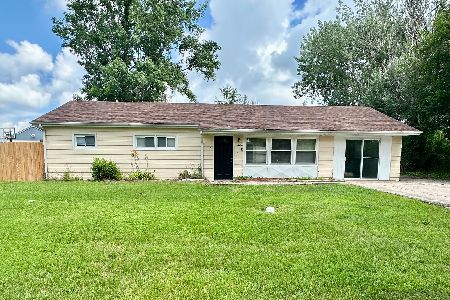34W729 Clyde Parkway, St Charles, Illinois 60174
$275,000
|
Sold
|
|
| Status: | Closed |
| Sqft: | 1,360 |
| Cost/Sqft: | $176 |
| Beds: | 3 |
| Baths: | 2 |
| Year Built: | 1959 |
| Property Taxes: | $4,326 |
| Days On Market: | 1447 |
| Lot Size: | 0,23 |
Description
Gorgeous remodel from top to bottom! St. Charles schools! Beautiful kitchen updated with stainless appliances, new maple espresso cabinets and custom backsplash. Open layout with large bedrooms. Two full baths with stunning tile work. All new within the last six months: Complete roof tearoff and replacement, new vinyl siding, windows, doors, flooring, trim, insulation, plumbing, electrical, lighting and more! Private, fenced yard with brick paver patio and fire pit. Easy access to shopping on Randall road via Red Gate or Stearns bridges. Close to downtown St. Charles, Potawatomi Park, and 1 block from new Riverbend Community park.
Property Specifics
| Single Family | |
| — | |
| — | |
| 1959 | |
| — | |
| — | |
| No | |
| 0.23 |
| Kane | |
| Skyline Estates | |
| 0 / Not Applicable | |
| — | |
| — | |
| — | |
| 11318214 | |
| 0911356026 |
Nearby Schools
| NAME: | DISTRICT: | DISTANCE: | |
|---|---|---|---|
|
Grade School
Anderson Elementary School |
303 | — | |
|
Middle School
Wredling Middle School |
303 | Not in DB | |
|
High School
St Charles North High School |
303 | Not in DB | |
Property History
| DATE: | EVENT: | PRICE: | SOURCE: |
|---|---|---|---|
| 16 Jan, 2015 | Sold | $68,224 | MRED MLS |
| 26 Dec, 2014 | Under contract | $66,780 | MRED MLS |
| — | Last price change | $66,780 | MRED MLS |
| 19 Dec, 2014 | Listed for sale | $66,780 | MRED MLS |
| 27 May, 2016 | Sold | $180,000 | MRED MLS |
| 17 Mar, 2016 | Under contract | $185,000 | MRED MLS |
| — | Last price change | $194,500 | MRED MLS |
| 1 Jan, 2016 | Listed for sale | $194,500 | MRED MLS |
| 23 Mar, 2022 | Sold | $275,000 | MRED MLS |
| 14 Feb, 2022 | Under contract | $240,000 | MRED MLS |
| 10 Feb, 2022 | Listed for sale | $240,000 | MRED MLS |
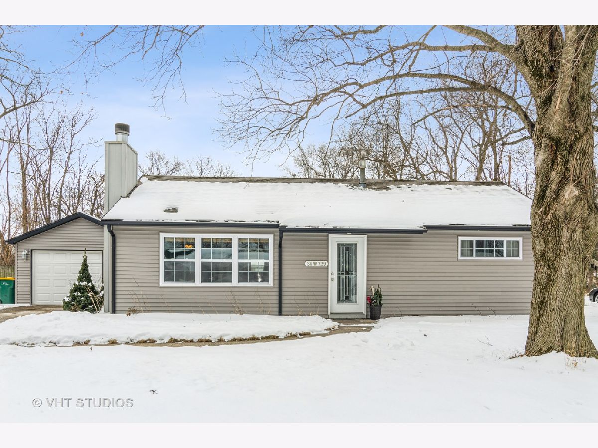
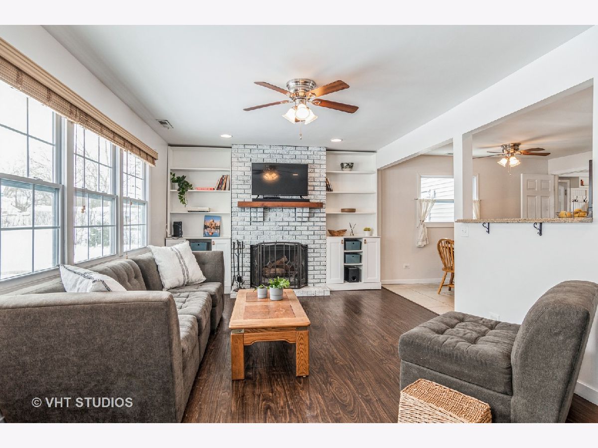
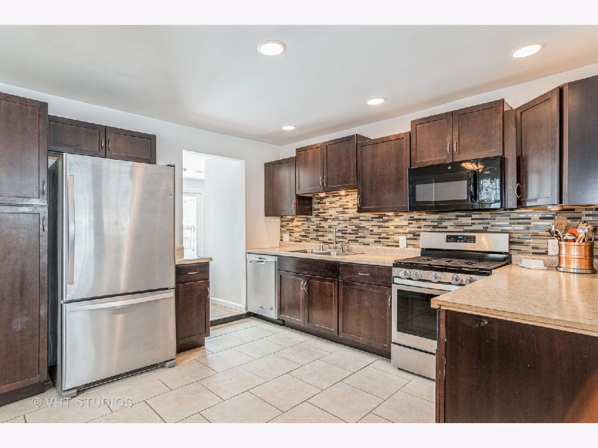
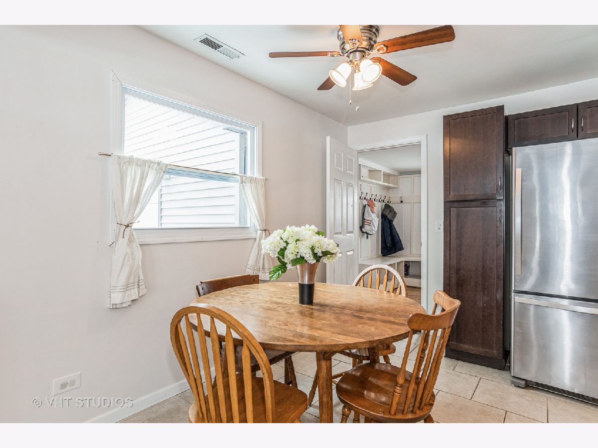
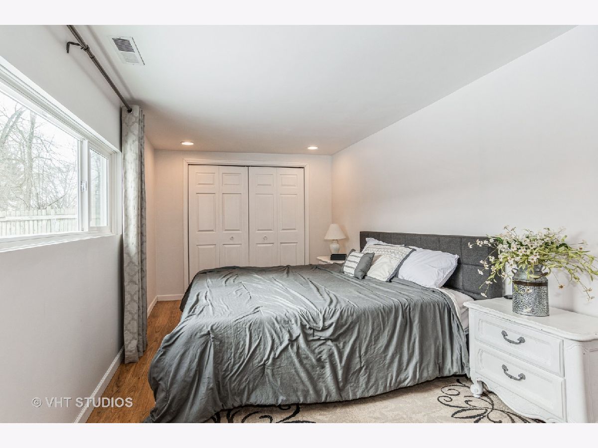
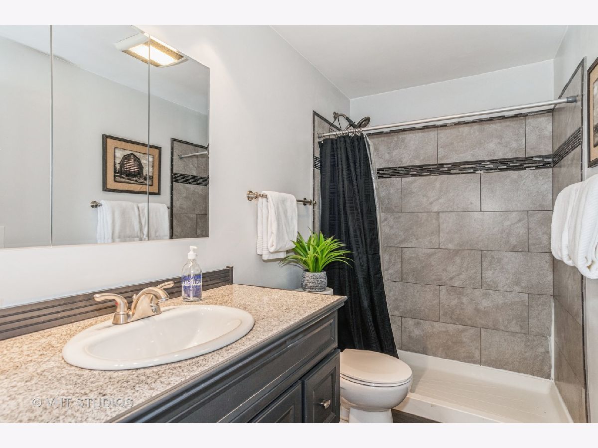
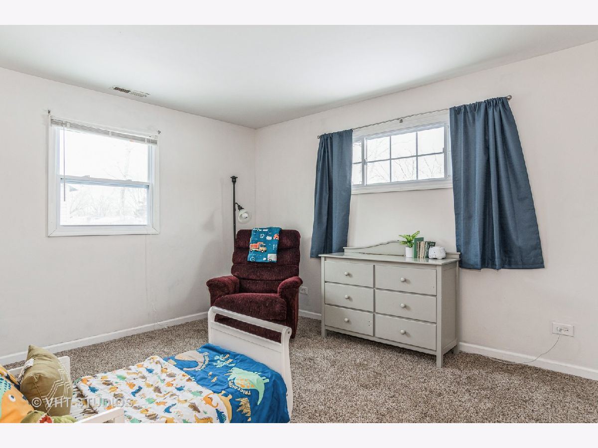
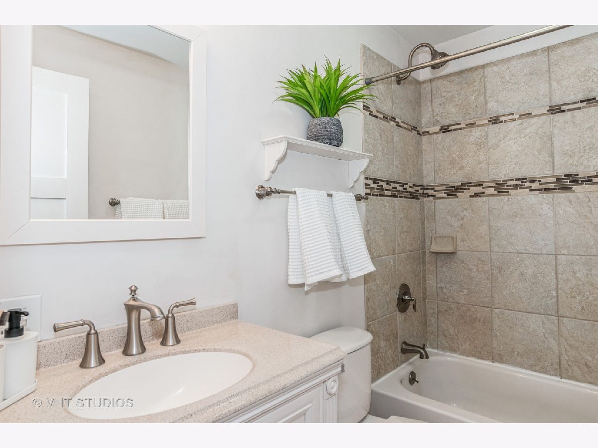
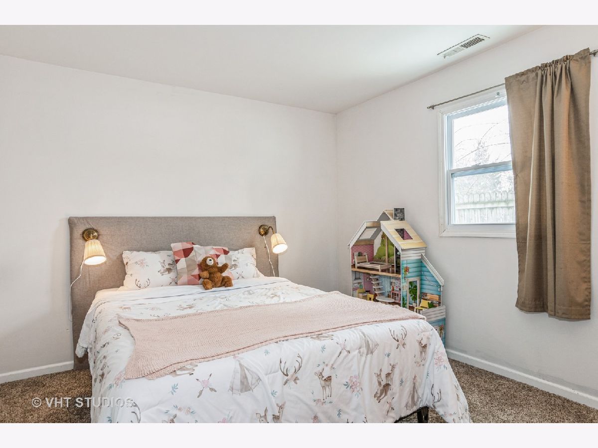
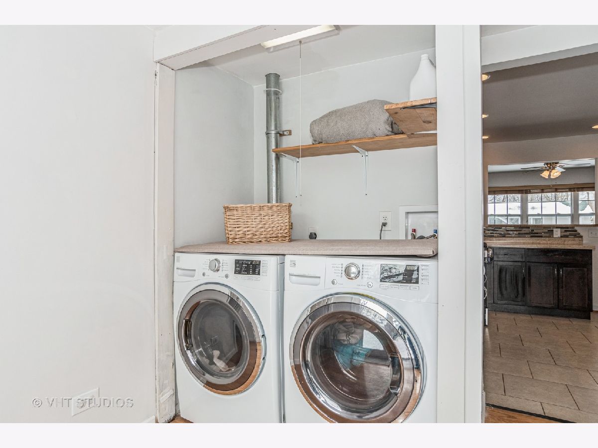
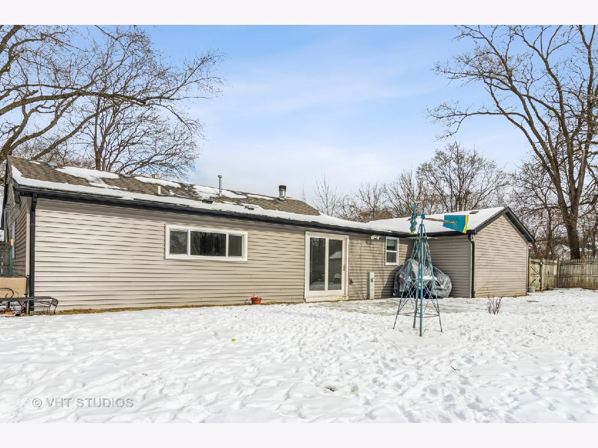
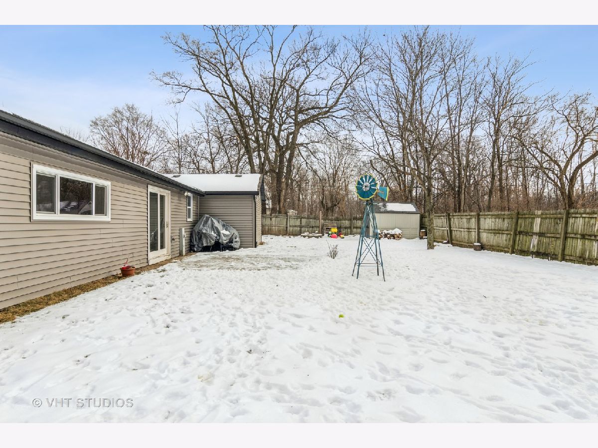
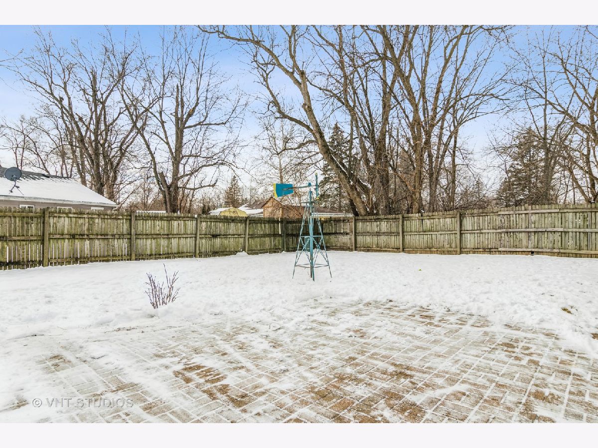
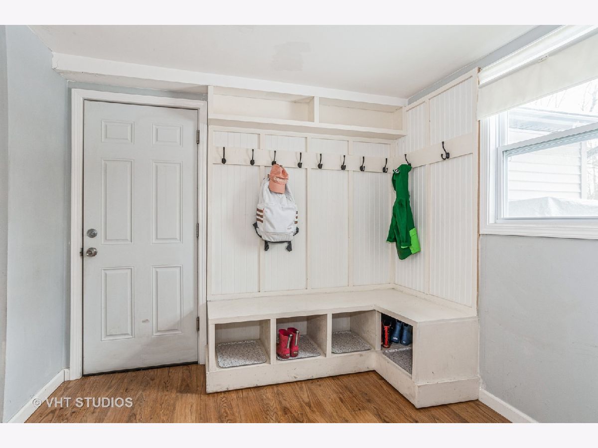
Room Specifics
Total Bedrooms: 3
Bedrooms Above Ground: 3
Bedrooms Below Ground: 0
Dimensions: —
Floor Type: —
Dimensions: —
Floor Type: —
Full Bathrooms: 2
Bathroom Amenities: —
Bathroom in Basement: 0
Rooms: —
Basement Description: Slab
Other Specifics
| 1.5 | |
| — | |
| Concrete | |
| — | |
| — | |
| 100X100 | |
| Pull Down Stair,Unfinished | |
| — | |
| — | |
| — | |
| Not in DB | |
| — | |
| — | |
| — | |
| — |
Tax History
| Year | Property Taxes |
|---|---|
| 2015 | $3,396 |
| 2016 | $3,325 |
| 2022 | $4,326 |
Contact Agent
Nearby Sold Comparables
Contact Agent
Listing Provided By
Compass

