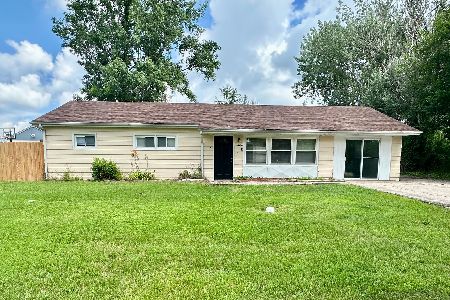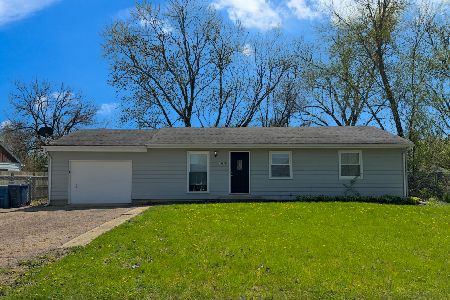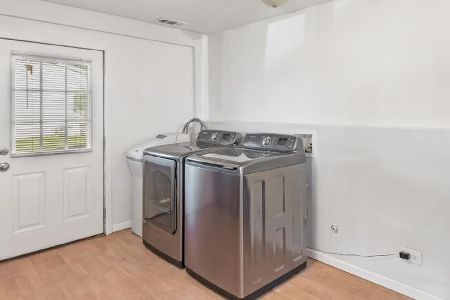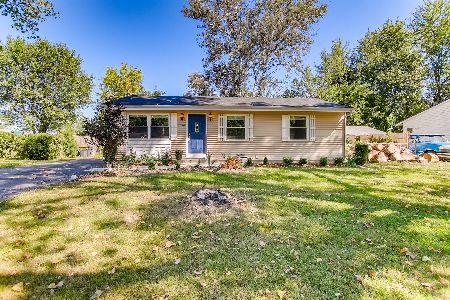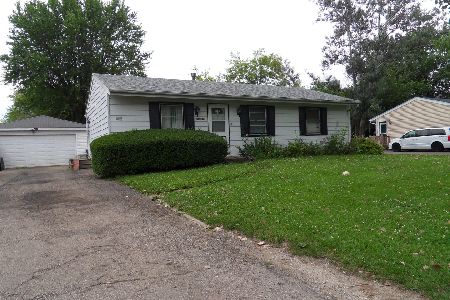34W760 James Drive, St Charles, Illinois 60174
$225,500
|
Sold
|
|
| Status: | Closed |
| Sqft: | 1,136 |
| Cost/Sqft: | $194 |
| Beds: | 3 |
| Baths: | 2 |
| Year Built: | 1959 |
| Property Taxes: | $3,519 |
| Days On Market: | 1901 |
| Lot Size: | 0,19 |
Description
Remodeled in 2017 and in move-in condition. Open floor plan with a living room and family room. Let the sunshine in with a lot of windows in the living areas. White cabinets in the kitchen with an eating area and french doors to the patio. Living Room has a pretty bay window. A extra large new concrete driveway has lots of parking and a 1 car garage was built in 2017. The backyard and patio will be enjoyed for years. There is a gate in the back so it's easy to enjoy the park that is adjacent to the property. 1 level living at it's finest. Master Bedroom has a half bath and there is a large full hallway bath. Easy care wood grain laminate flooring throughout. Stacked front load washer and dryer are 3 years new too. Come check it out, you won't be disappointed.
Property Specifics
| Single Family | |
| — | |
| Ranch | |
| 1959 | |
| None | |
| — | |
| No | |
| 0.19 |
| Kane | |
| — | |
| — / Not Applicable | |
| None | |
| Public | |
| Public Sewer | |
| 10891036 | |
| 0911303019 |
Nearby Schools
| NAME: | DISTRICT: | DISTANCE: | |
|---|---|---|---|
|
Grade School
Anderson Elementary School |
303 | — | |
|
Middle School
Wredling Middle School |
303 | Not in DB | |
|
High School
St Charles North High School |
303 | Not in DB | |
Property History
| DATE: | EVENT: | PRICE: | SOURCE: |
|---|---|---|---|
| 17 Nov, 2020 | Sold | $225,500 | MRED MLS |
| 5 Oct, 2020 | Under contract | $220,000 | MRED MLS |
| 3 Oct, 2020 | Listed for sale | $220,000 | MRED MLS |
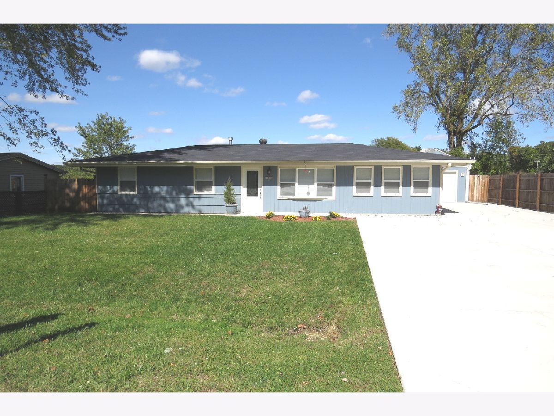
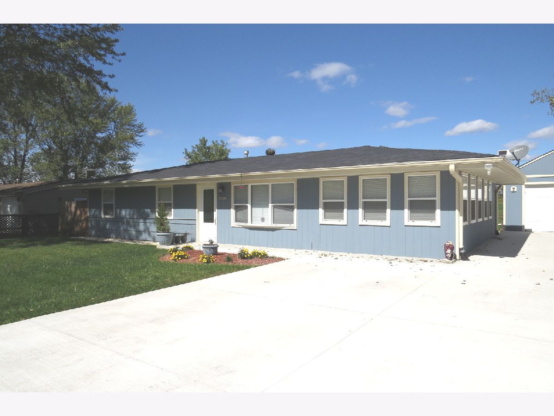
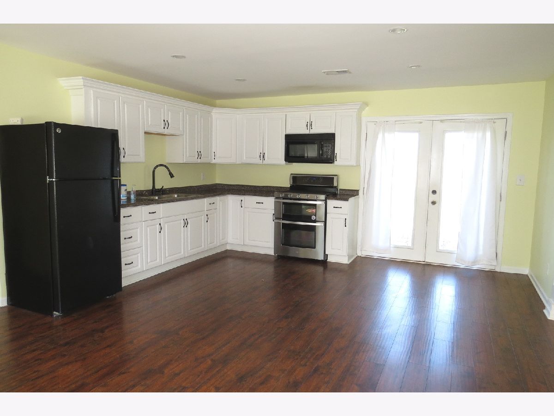
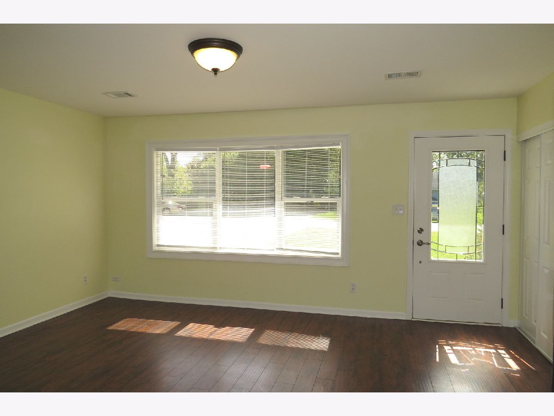
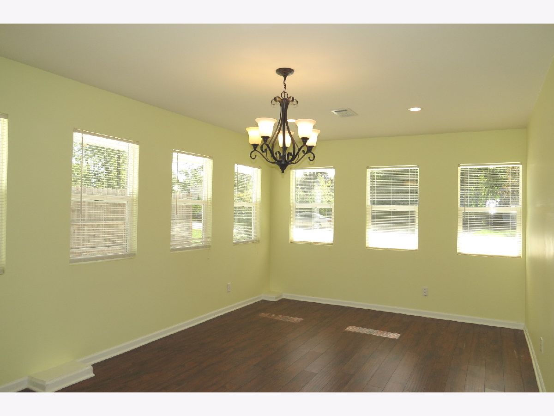
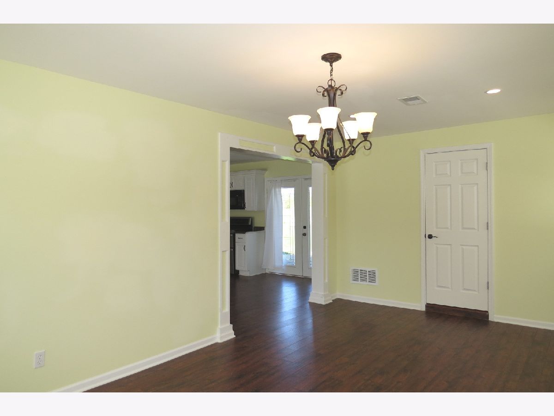
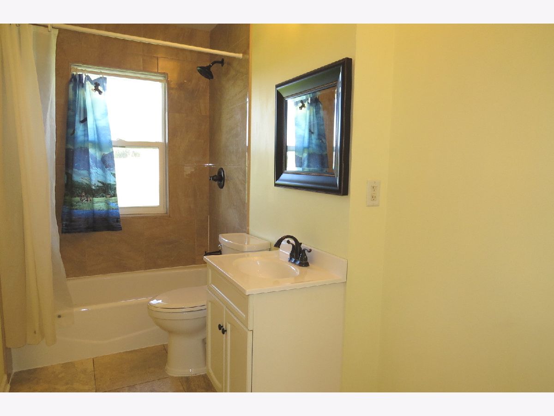
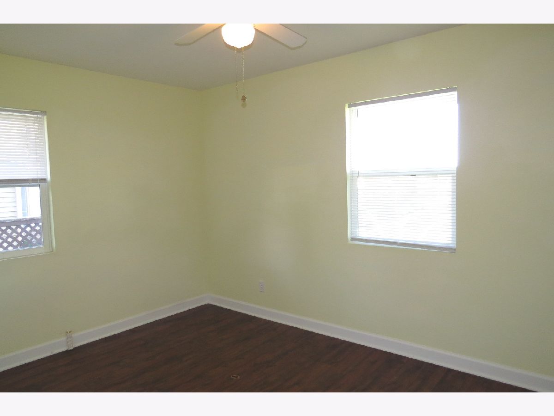
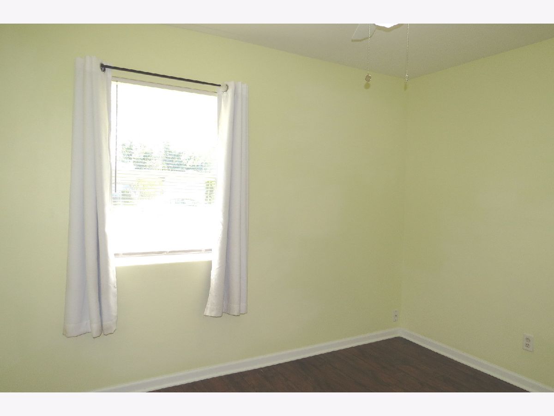
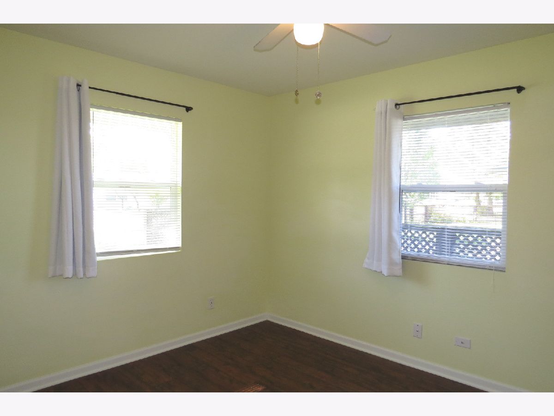
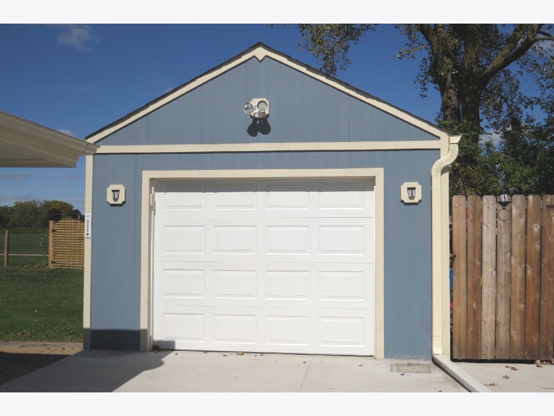
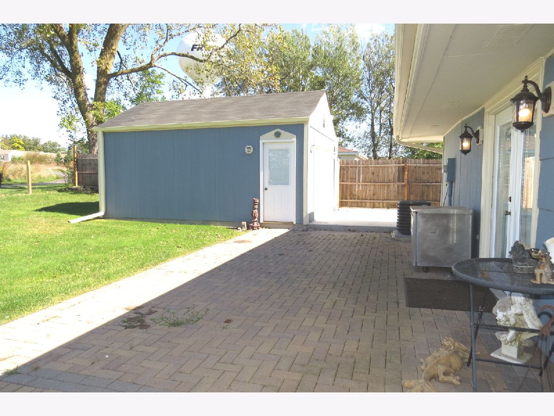
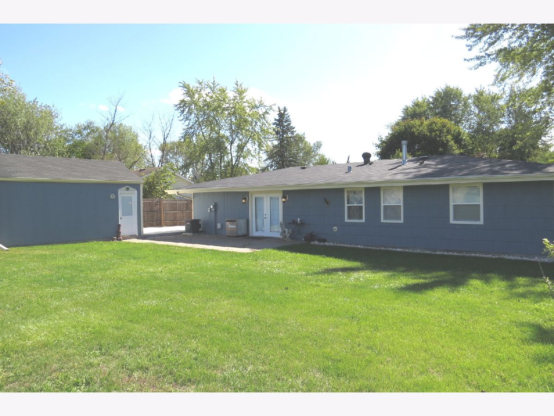
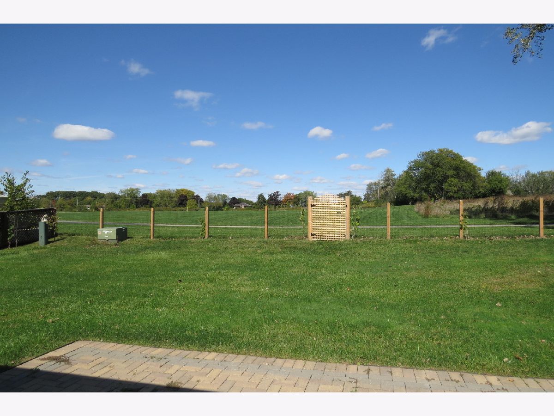
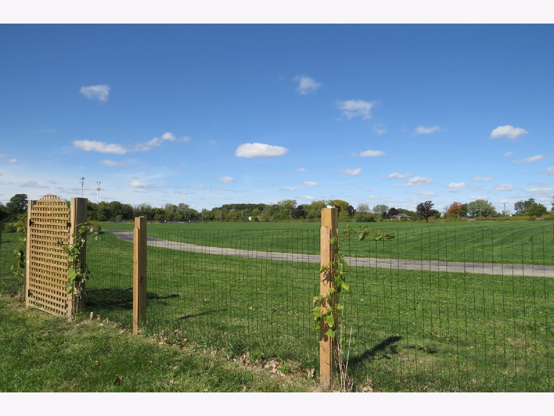
Room Specifics
Total Bedrooms: 3
Bedrooms Above Ground: 3
Bedrooms Below Ground: 0
Dimensions: —
Floor Type: Wood Laminate
Dimensions: —
Floor Type: Wood Laminate
Full Bathrooms: 2
Bathroom Amenities: —
Bathroom in Basement: —
Rooms: No additional rooms
Basement Description: Slab
Other Specifics
| 1 | |
| Concrete Perimeter | |
| Concrete | |
| Patio, Brick Paver Patio, Storms/Screens | |
| Park Adjacent | |
| 79 X 106 | |
| Pull Down Stair | |
| Half | |
| Wood Laminate Floors, First Floor Bedroom, First Floor Laundry, First Floor Full Bath, Open Floorplan | |
| Range, Microwave, Refrigerator, Washer, Dryer | |
| Not in DB | |
| Park, Street Paved | |
| — | |
| — | |
| — |
Tax History
| Year | Property Taxes |
|---|---|
| 2020 | $3,519 |
Contact Agent
Nearby Similar Homes
Nearby Sold Comparables
Contact Agent
Listing Provided By
Coldwell Banker Real Estate Group - Geneva

