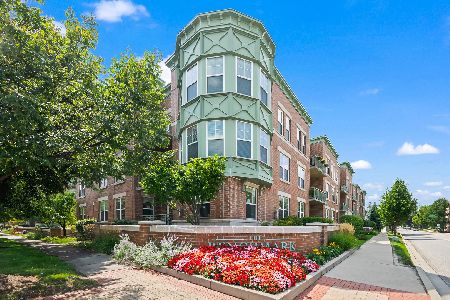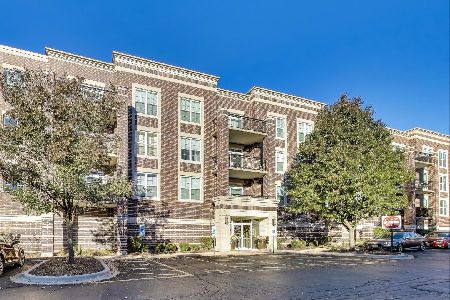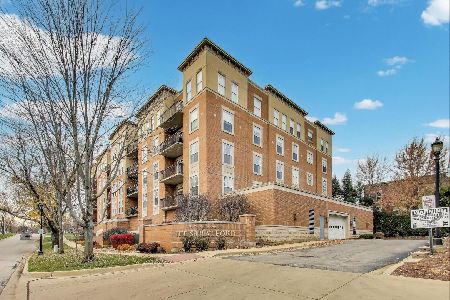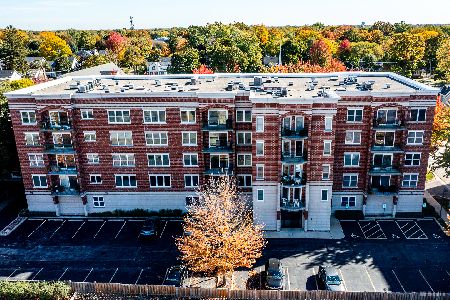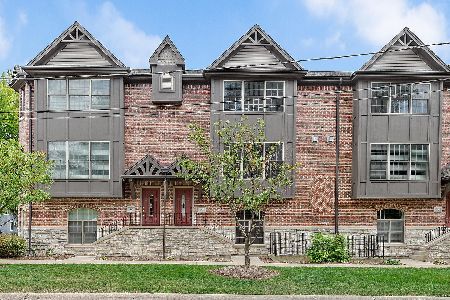35 Brockway Street, Palatine, Illinois 60067
$452,500
|
Sold
|
|
| Status: | Closed |
| Sqft: | 2,736 |
| Cost/Sqft: | $179 |
| Beds: | 3 |
| Baths: | 4 |
| Year Built: | 2007 |
| Property Taxes: | $8,169 |
| Days On Market: | 2804 |
| Lot Size: | 0,00 |
Description
Charming traditional style End Unit TH w/modern facade & architectural details situated on tree-lined street, 2 blocks from Village, green parks, restaurants, shopping & Metra. Spectacular custom-built, expertly designed 2,675 SF home with 3 spacious bedrooms, 3.5 bathrooms. Main floor includes large living room w/beautifully crafted stone fireplace, loads of windows, custom built-in cabinets & 10ft ceilings. Opens to dining room, guest bath & gourmet kitchen with top-of-the-line SS appliances, large center island, eat in dining area & balcony with room to relax and grill. Top floor offers 2 sunny bedroom suites; master retreat complete w/tray ceiling, dual tailor-made closets & master bathroom w/whirlpool tub, walk-in shower w/beautiful tile and stone details. Built-in laundry center completes this level. 2 additional lower levels w/3rd bedroom, full bath & second family room w/wet bar & plenty of storage finishes the 4th level. Walk to top-rated schools in Fremd HS Dist. 211!
Property Specifics
| Condos/Townhomes | |
| 3 | |
| — | |
| 2007 | |
| Full | |
| — | |
| No | |
| — |
| Cook | |
| — | |
| 185 / Monthly | |
| Insurance,Exterior Maintenance,Lawn Care | |
| Lake Michigan | |
| Public Sewer | |
| 09827382 | |
| 02222070330000 |
Nearby Schools
| NAME: | DISTRICT: | DISTANCE: | |
|---|---|---|---|
|
Grade School
Stuart R Paddock School |
15 | — | |
|
Middle School
Plum Grove Junior High School |
15 | Not in DB | |
|
High School
Wm Fremd High School |
211 | Not in DB | |
Property History
| DATE: | EVENT: | PRICE: | SOURCE: |
|---|---|---|---|
| 8 Jun, 2018 | Sold | $452,500 | MRED MLS |
| 27 Apr, 2018 | Under contract | $489,000 | MRED MLS |
| 6 Apr, 2018 | Listed for sale | $489,000 | MRED MLS |
| 20 Apr, 2018 | Under contract | $0 | MRED MLS |
| 7 Apr, 2018 | Listed for sale | $0 | MRED MLS |
Room Specifics
Total Bedrooms: 3
Bedrooms Above Ground: 3
Bedrooms Below Ground: 0
Dimensions: —
Floor Type: Hardwood
Dimensions: —
Floor Type: Hardwood
Full Bathrooms: 4
Bathroom Amenities: Whirlpool,Separate Shower,Double Sink,Bidet,Soaking Tub
Bathroom in Basement: 0
Rooms: Utility Room-Lower Level,Balcony/Porch/Lanai
Basement Description: Finished
Other Specifics
| 2.5 | |
| Concrete Perimeter | |
| Asphalt | |
| Balcony, Storms/Screens, End Unit, Cable Access | |
| Corner Lot,Landscaped | |
| 900 | |
| — | |
| Full | |
| Vaulted/Cathedral Ceilings, Bar-Wet, Hardwood Floors, Solar Tubes/Light Tubes, First Floor Bedroom, Storage | |
| Double Oven, Microwave, Dishwasher, High End Refrigerator, Washer, Dryer, Disposal, Stainless Steel Appliance(s), Cooktop, Range Hood | |
| Not in DB | |
| — | |
| — | |
| — | |
| Wood Burning Stove |
Tax History
| Year | Property Taxes |
|---|---|
| 2018 | $8,169 |
Contact Agent
Nearby Similar Homes
Nearby Sold Comparables
Contact Agent
Listing Provided By
Coldwell Banker Residential Brokerage

