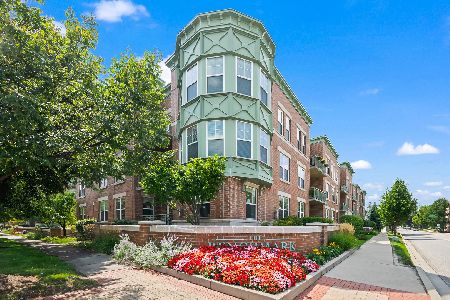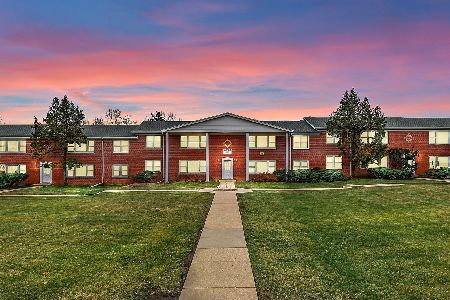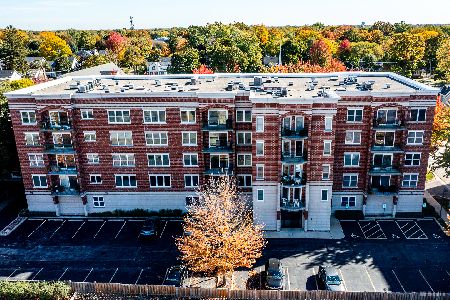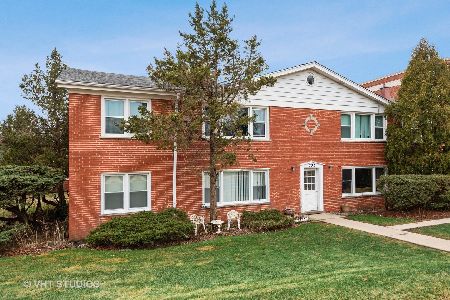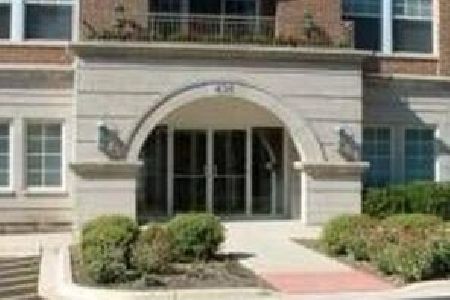37 Brockway Street, Palatine, Illinois 60067
$380,000
|
Sold
|
|
| Status: | Closed |
| Sqft: | 2,736 |
| Cost/Sqft: | $146 |
| Beds: | 3 |
| Baths: | 4 |
| Year Built: | 2006 |
| Property Taxes: | $9,534 |
| Days On Market: | 1994 |
| Lot Size: | 0,00 |
Description
A TOWNHOME WITH UPGRADES AND SPACE GALORE! This gorgeous 3- bedroom, 3.5 bath townhome boasts granite countertops, stainless steel appliances, crown molding, recessed lighting and hardwood floors. The primary bedroom includes a tray ceiling and walk-in closet. A separate whirlpool bath, shower and double sink keep the peace in the primary bathroom. The second bedroom lives large with its vaulted ceiling and full bath. The lower level rec room is perfect for entertaining with its wet bar and wine storage. New carpet and paint throughout. Great District 211 schools, walking distance to a park, and tons of nearby restaurants make it a must-see!
Property Specifics
| Condos/Townhomes | |
| 3 | |
| — | |
| 2006 | |
| None | |
| — | |
| No | |
| — |
| Cook | |
| Brockway Place | |
| 185 / Monthly | |
| Insurance,Exterior Maintenance,Snow Removal | |
| Public | |
| Public Sewer | |
| 10775809 | |
| 02222070340000 |
Nearby Schools
| NAME: | DISTRICT: | DISTANCE: | |
|---|---|---|---|
|
Grade School
Stuart R Paddock School |
15 | — | |
|
Middle School
Plum Grove Junior High School |
15 | Not in DB | |
|
High School
Wm Fremd High School |
211 | Not in DB | |
Property History
| DATE: | EVENT: | PRICE: | SOURCE: |
|---|---|---|---|
| 28 Jun, 2016 | Sold | $405,000 | MRED MLS |
| 8 May, 2016 | Under contract | $418,800 | MRED MLS |
| 15 Apr, 2016 | Listed for sale | $418,800 | MRED MLS |
| 2 Jul, 2017 | Listed for sale | $0 | MRED MLS |
| 17 Sep, 2018 | Under contract | $0 | MRED MLS |
| 30 Jul, 2018 | Listed for sale | $0 | MRED MLS |
| 4 Feb, 2019 | Under contract | $0 | MRED MLS |
| 4 Oct, 2018 | Listed for sale | $0 | MRED MLS |
| 25 Nov, 2020 | Sold | $380,000 | MRED MLS |
| 25 Oct, 2020 | Under contract | $399,900 | MRED MLS |
| — | Last price change | $425,000 | MRED MLS |
| 7 Aug, 2020 | Listed for sale | $439,900 | MRED MLS |
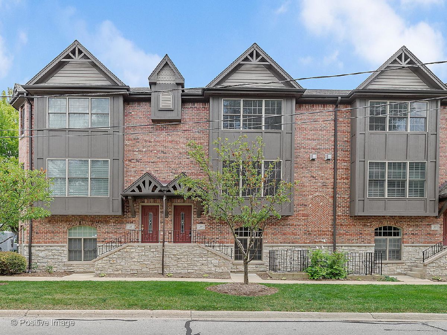
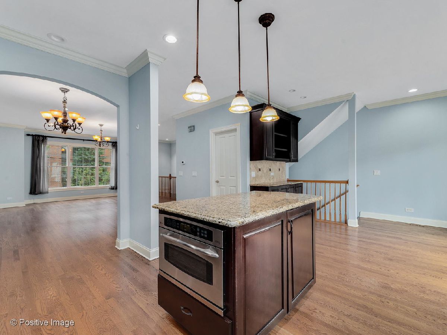
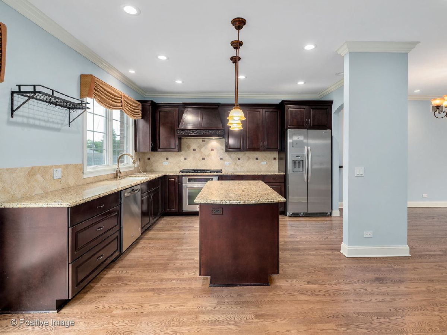
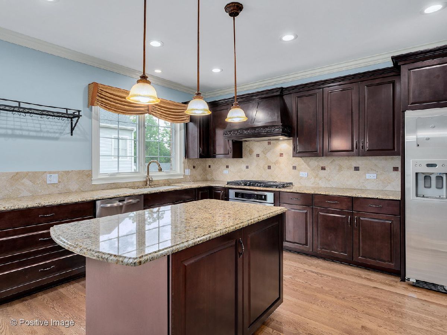
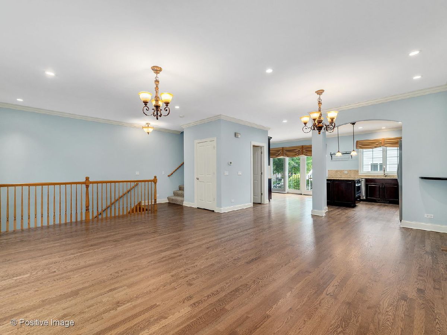
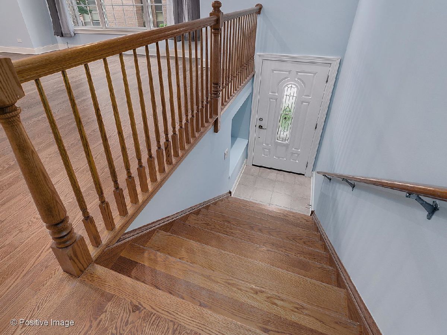
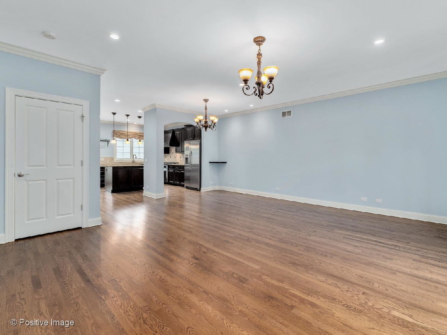
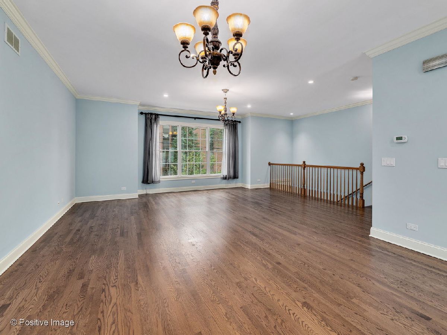
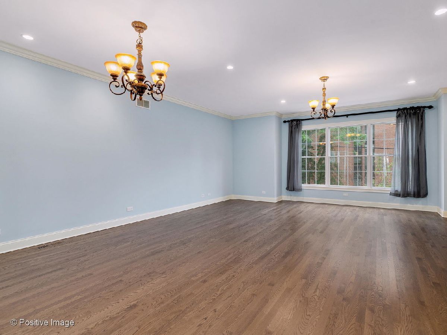
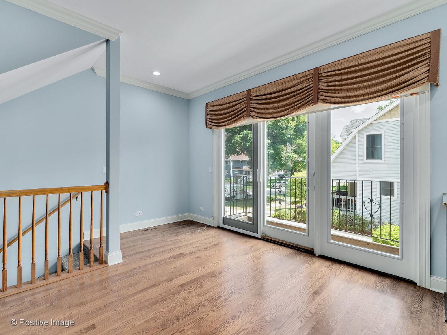
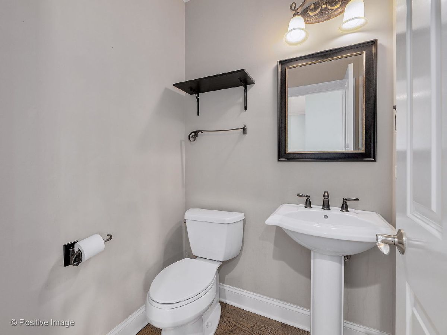
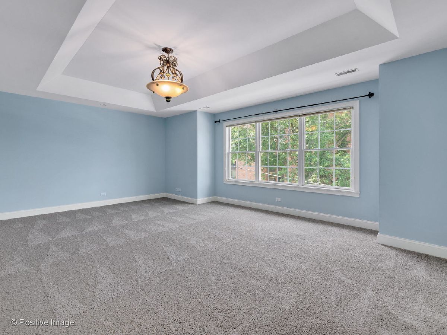
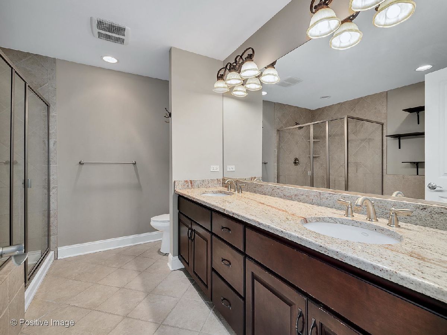
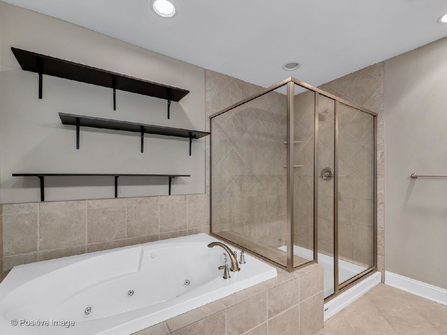
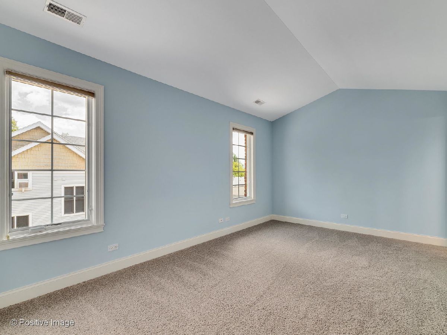
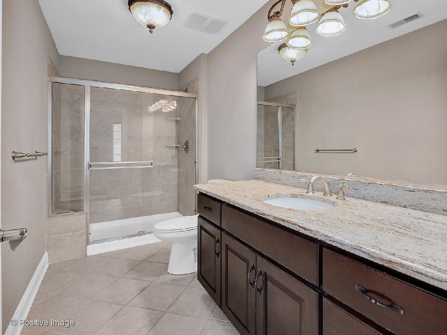
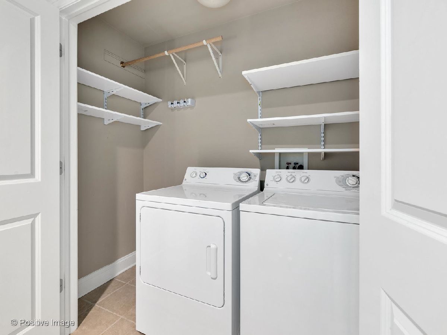
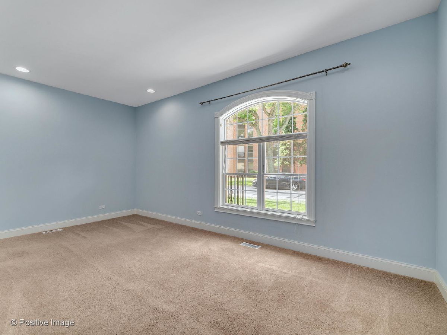
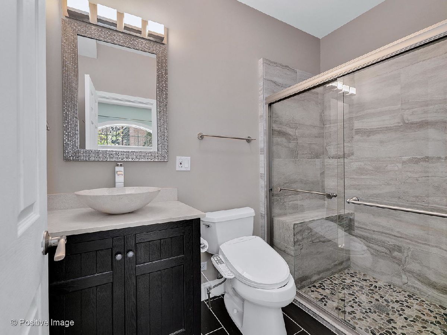
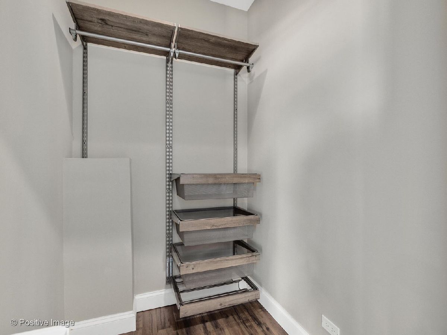
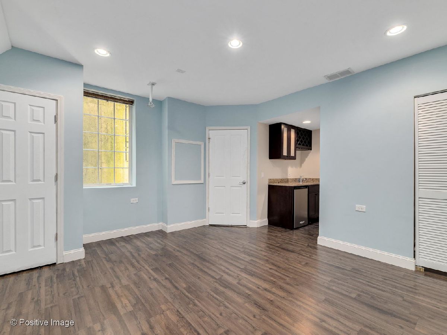
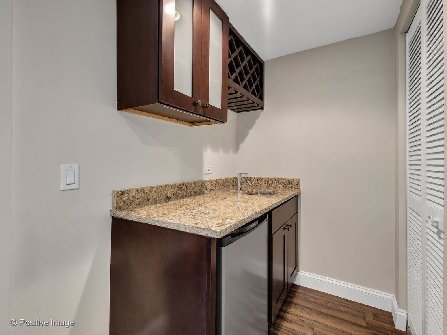
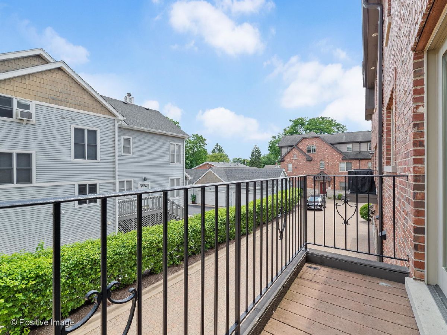
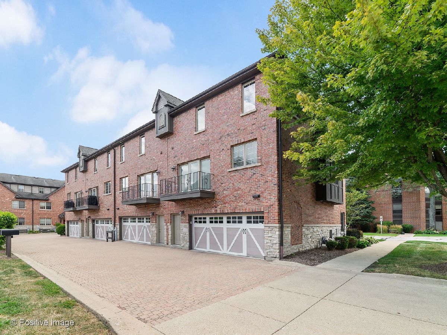
Room Specifics
Total Bedrooms: 3
Bedrooms Above Ground: 3
Bedrooms Below Ground: 0
Dimensions: —
Floor Type: Carpet
Dimensions: —
Floor Type: Carpet
Full Bathrooms: 4
Bathroom Amenities: Whirlpool,Separate Shower,Double Sink
Bathroom in Basement: 0
Rooms: Enclosed Balcony,Recreation Room,Foyer,Storage,Walk In Closet
Basement Description: None
Other Specifics
| 2 | |
| — | |
| Brick | |
| — | |
| — | |
| 36X25X36X25 | |
| — | |
| Full | |
| — | |
| Range, Microwave, Dishwasher, Refrigerator, Washer, Dryer, Stainless Steel Appliance(s) | |
| Not in DB | |
| — | |
| — | |
| — | |
| — |
Tax History
| Year | Property Taxes |
|---|---|
| 2016 | $12,221 |
| 2020 | $9,534 |
Contact Agent
Nearby Similar Homes
Nearby Sold Comparables
Contact Agent
Listing Provided By
RE/MAX Suburban

