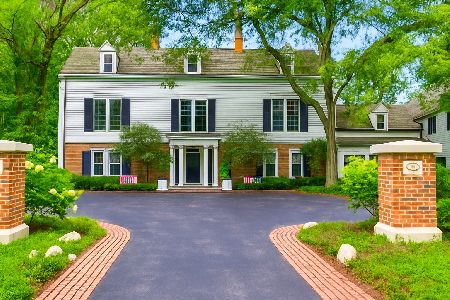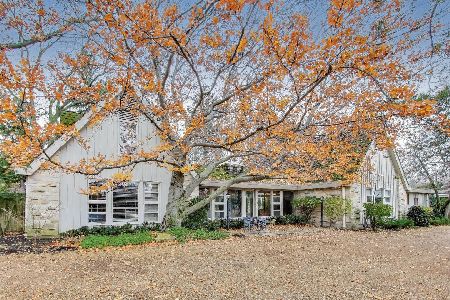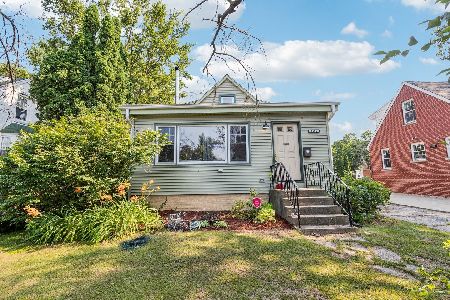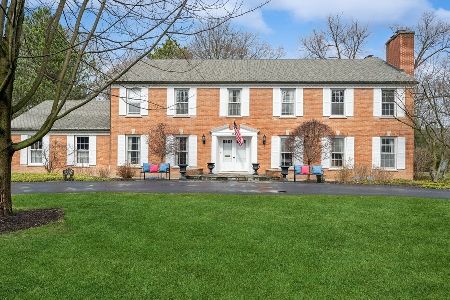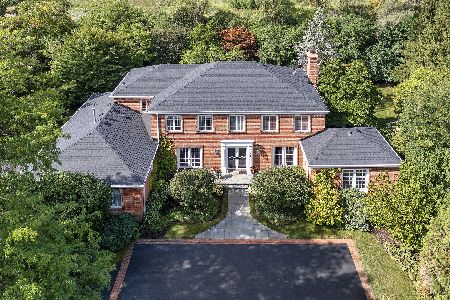35 Longmeadow Road, Winnetka, Illinois 60093
$1,000,000
|
Sold
|
|
| Status: | Closed |
| Sqft: | 4,110 |
| Cost/Sqft: | $274 |
| Beds: | 5 |
| Baths: | 4 |
| Year Built: | 1961 |
| Property Taxes: | $24,636 |
| Days On Market: | 2879 |
| Lot Size: | 0,83 |
Description
An exceptional 5-bedroom, 3.1-bath Colonial home designed and built by Charles Hemphill on almost an acre in Winnetka. A true hybrid with the cache and location of a Winnetka address, the moderate taxes and excellent services of Northfield, and the highly-rated Wilmette schools of Avoca and Marie Murphy...the best of all worlds. Semi-circular formal driveway and separate service drive to 2.1-car garage. An ideal circular first floor plan with a welcoming foyer, gracious living room with huge bay window and paneled family room with French doors to the rear lawn. Elegant dining room with French doors flows from the white kitchen into the living room. All five bedrooms are upstairs with an expansive master suite, four family bedrooms and two other full baths. There is a second rear staircase down to the kitchen providing ready access. A full, unfinished basement affords more storage than ever needed, with ample space for a giant recreation room
Property Specifics
| Single Family | |
| — | |
| Colonial | |
| 1961 | |
| Full | |
| — | |
| No | |
| 0.83 |
| Cook | |
| — | |
| 1000 / Annual | |
| Snow Removal,Other | |
| Lake Michigan | |
| Public Sewer | |
| 09872811 | |
| 05302020570000 |
Nearby Schools
| NAME: | DISTRICT: | DISTANCE: | |
|---|---|---|---|
|
Grade School
Avoca West Elementary School |
37 | — | |
|
Middle School
Marie Murphy School |
37 | Not in DB | |
|
High School
New Trier Twp H.s. Northfield/wi |
203 | Not in DB | |
Property History
| DATE: | EVENT: | PRICE: | SOURCE: |
|---|---|---|---|
| 17 Aug, 2018 | Sold | $1,000,000 | MRED MLS |
| 12 Jun, 2018 | Under contract | $1,125,000 | MRED MLS |
| — | Last price change | $1,225,000 | MRED MLS |
| 3 Mar, 2018 | Listed for sale | $1,295,000 | MRED MLS |
Room Specifics
Total Bedrooms: 5
Bedrooms Above Ground: 5
Bedrooms Below Ground: 0
Dimensions: —
Floor Type: Carpet
Dimensions: —
Floor Type: Hardwood
Dimensions: —
Floor Type: Carpet
Dimensions: —
Floor Type: —
Full Bathrooms: 4
Bathroom Amenities: Whirlpool,Separate Shower,Double Sink
Bathroom in Basement: 0
Rooms: Bedroom 5,Foyer
Basement Description: Unfinished
Other Specifics
| 2.1 | |
| Concrete Perimeter | |
| Asphalt,Gravel,Circular,Side Drive | |
| Patio, Storms/Screens | |
| Corner Lot,Forest Preserve Adjacent,Irregular Lot,Landscaped,Wooded | |
| 197 X 187 X 196 X 171 | |
| Full,Interior Stair | |
| Full | |
| Hardwood Floors, First Floor Laundry | |
| Range, Microwave, Dishwasher, High End Refrigerator, Washer, Dryer, Disposal, Stainless Steel Appliance(s), Cooktop, Built-In Oven, Range Hood | |
| Not in DB | |
| Street Paved | |
| — | |
| — | |
| Wood Burning, Attached Fireplace Doors/Screen |
Tax History
| Year | Property Taxes |
|---|---|
| 2018 | $24,636 |
Contact Agent
Nearby Similar Homes
Nearby Sold Comparables
Contact Agent
Listing Provided By
@properties

