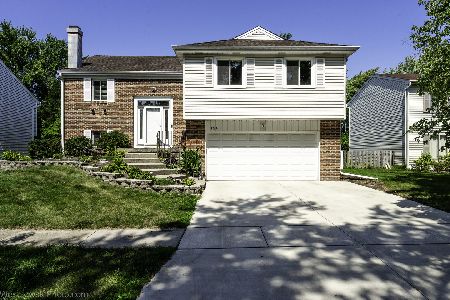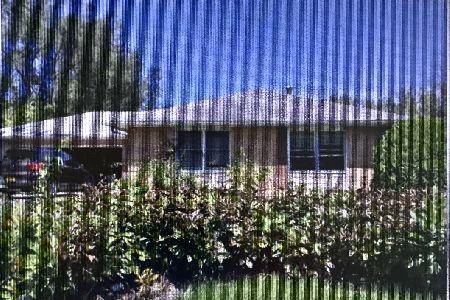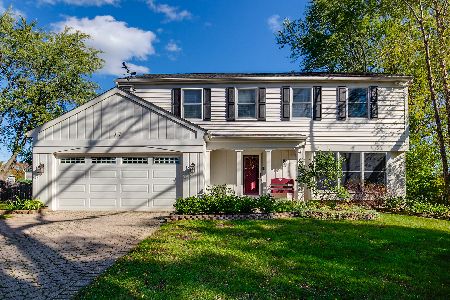35 Montgomery Lane, Vernon Hills, Illinois 60061
$227,000
|
Sold
|
|
| Status: | Closed |
| Sqft: | 1,344 |
| Cost/Sqft: | $178 |
| Beds: | 3 |
| Baths: | 2 |
| Year Built: | 1979 |
| Property Taxes: | $8,223 |
| Days On Market: | 4683 |
| Lot Size: | 0,20 |
Description
Delightful in Deerpath. Open floor plan with granite, marble and hardwood flooring throughout. Living room open to dining room and kitchen. Cabinets galore in KIT. Master bedroom with dressing area and access to hall bathroom. Lower level features a family room with fireplace, sliding glass door leading to yard, full bathroom, laundry and a door leading to the attached garage. Secondary kitchen setup located on LL.
Property Specifics
| Single Family | |
| — | |
| Bi-Level | |
| 1979 | |
| None | |
| — | |
| No | |
| 0.2 |
| Lake | |
| Deerpath | |
| 0 / Not Applicable | |
| None | |
| Lake Michigan | |
| Sewer-Storm | |
| 08329335 | |
| 15082040050000 |
Nearby Schools
| NAME: | DISTRICT: | DISTANCE: | |
|---|---|---|---|
|
High School
Vernon Hills High School |
128 | Not in DB | |
Property History
| DATE: | EVENT: | PRICE: | SOURCE: |
|---|---|---|---|
| 15 Aug, 2013 | Sold | $227,000 | MRED MLS |
| 12 Jun, 2013 | Under contract | $239,000 | MRED MLS |
| 30 Apr, 2013 | Listed for sale | $239,000 | MRED MLS |
Room Specifics
Total Bedrooms: 3
Bedrooms Above Ground: 3
Bedrooms Below Ground: 0
Dimensions: —
Floor Type: Hardwood
Dimensions: —
Floor Type: Hardwood
Full Bathrooms: 2
Bathroom Amenities: —
Bathroom in Basement: 0
Rooms: No additional rooms
Basement Description: None
Other Specifics
| 2 | |
| — | |
| — | |
| Balcony, Patio | |
| Landscaped | |
| 59X120X95X100 | |
| — | |
| — | |
| Bar-Wet | |
| Range, Microwave, Dishwasher, Refrigerator, Washer, Dryer, Disposal | |
| Not in DB | |
| Sidewalks, Street Lights, Street Paved | |
| — | |
| — | |
| — |
Tax History
| Year | Property Taxes |
|---|---|
| 2013 | $8,223 |
Contact Agent
Nearby Similar Homes
Nearby Sold Comparables
Contact Agent
Listing Provided By
RE/MAX Suburban








