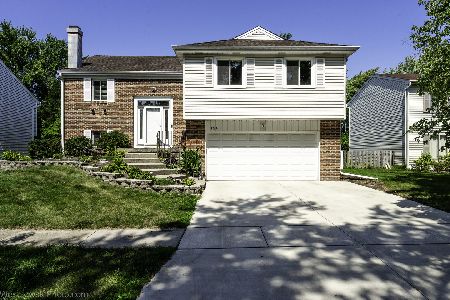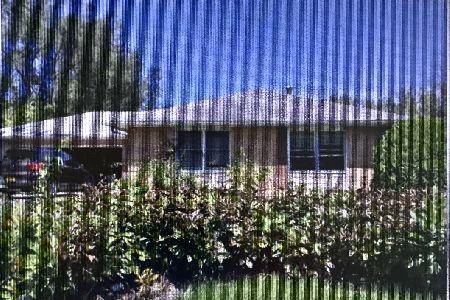37 Montgomery Lane, Vernon Hills, Illinois 60061
$435,000
|
Sold
|
|
| Status: | Closed |
| Sqft: | 2,232 |
| Cost/Sqft: | $197 |
| Beds: | 4 |
| Baths: | 3 |
| Year Built: | 1978 |
| Property Taxes: | $10,978 |
| Days On Market: | 1586 |
| Lot Size: | 0,20 |
Description
Amazing curb appeal and a welcoming paver driveway draw you to this impressive two-story colonial home in the highly sought-after Deerpath subdivision. Tranquil mornings away from the elements will be spent sitting out on your porch sipping on coffee. Greet guests as they arrive and head inside where you are will find brand new vinyl plank flooring that extends throughout the main level. Other recent updates and upgrades that are sure to impress include a brand-new A/C (2021), main level freshly painted, a new furnace (2018), a new water heater (2018), and a new roof (2015), updated baths (2014). The entertainer in your life is going to love this floor plan; with the sun-filled living room, adjoining dining room with access to the kitchen the night will flow effortlessly from room to room. Love to cook? Head to the kitchen and try out that new recipe or meal prep for the week. The kitchen showcases a myriad of 42" cabinetry, ample counter space, glass tile backsplash, and quality stainless steel appliances including a Samsung refrigerator, Samsung Over, Samsung microwave, and a Whirlpool dishwasher. Pull up a seat for a quick bite to eat or find this is a great place for the kids to do homework. Head out the slider to your private backyard; imagine yourself enjoying nights out under the pergola sipping on your favorite drink. Golf enthusiasts are going to appreciate the putting green- chip, putt and sharpen your skills all in your backyard. Head back inside to the family room light a fire, turn on a show, and cozy up with a loved one. Completing the main level is a half bath. Once you are ready to relax and unwind for the night head upstairs, here you will find the main bedroom with a private updated bath offering a place to refresh with a dual sink vanity, heated floors, a tiled shower with a handheld body sprayer, and access to the walk-in closet. An updated full bath and three additional bedrooms all with generous closet space complete the second level and ensure there is a place for everyone to call their own. But waits that's not all - adding even more living space is the basement- reminiscent of a city loft! Pop some popcorn and head to the basement; with the projector and screen staying this will be the perfect place to spread out with family or friends and host a movie night! Storage! 2 Car attached garage. Close proximity to everything Vernon Hills has to offer, parks, shopping, seconds to the Metra and Award-winning schools! Don't miss this opportunity.
Property Specifics
| Single Family | |
| — | |
| Colonial | |
| 1978 | |
| Partial | |
| ARLINGTON II | |
| No | |
| 0.2 |
| Lake | |
| Deerpath | |
| 0 / Not Applicable | |
| None | |
| Lake Michigan | |
| Public Sewer | |
| 11253654 | |
| 15082040060000 |
Nearby Schools
| NAME: | DISTRICT: | DISTANCE: | |
|---|---|---|---|
|
Grade School
Aspen Elementary School |
73 | — | |
|
Middle School
Hawthorn Elementary School (sout |
73 | Not in DB | |
|
High School
Vernon Hills High School |
128 | Not in DB | |
Property History
| DATE: | EVENT: | PRICE: | SOURCE: |
|---|---|---|---|
| 25 Sep, 2013 | Sold | $325,000 | MRED MLS |
| 13 Aug, 2013 | Under contract | $335,000 | MRED MLS |
| 13 Aug, 2013 | Listed for sale | $335,000 | MRED MLS |
| 29 Nov, 2021 | Sold | $435,000 | MRED MLS |
| 25 Oct, 2021 | Under contract | $439,900 | MRED MLS |
| 22 Oct, 2021 | Listed for sale | $439,900 | MRED MLS |
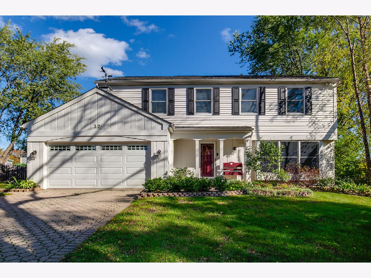
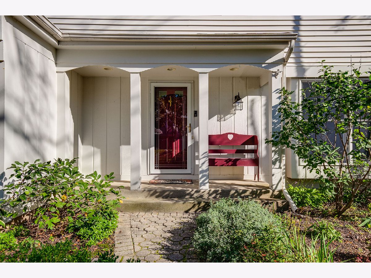
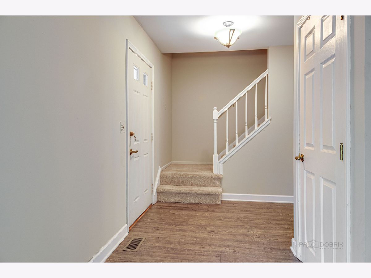
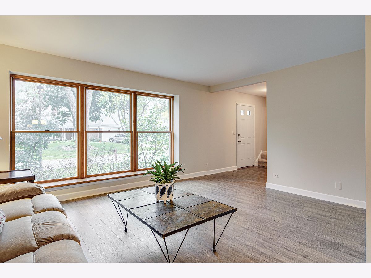
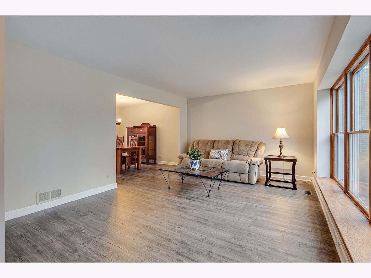
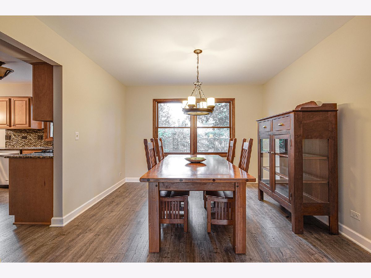
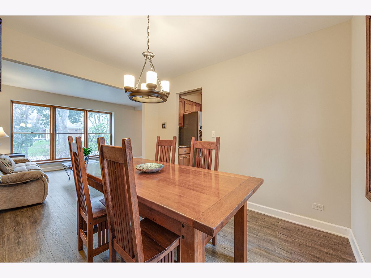
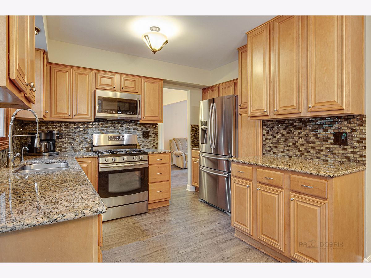
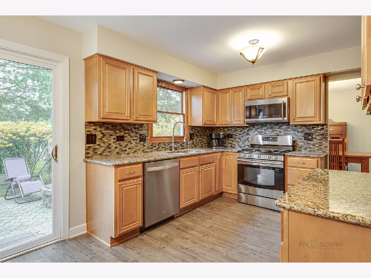
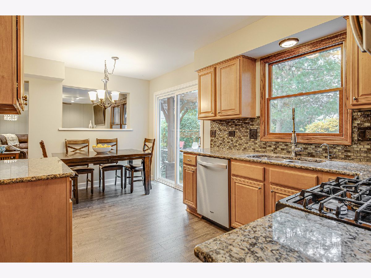
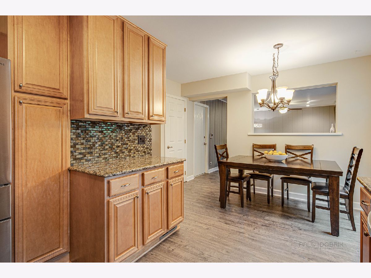
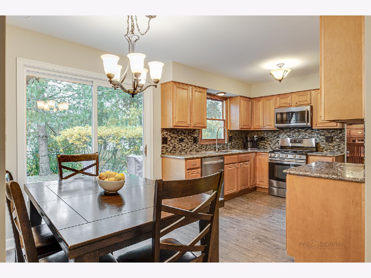

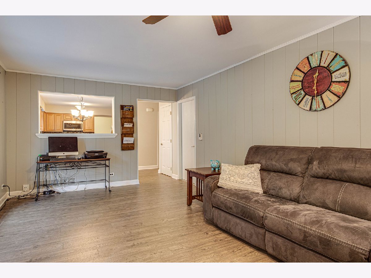
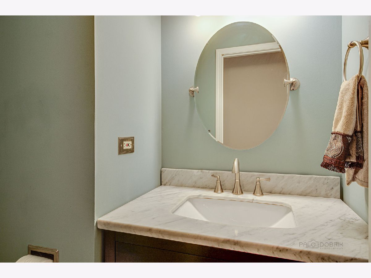
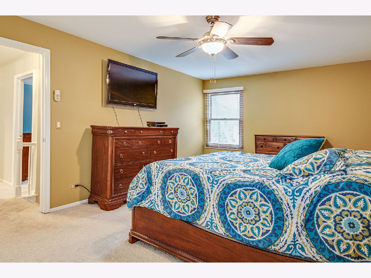
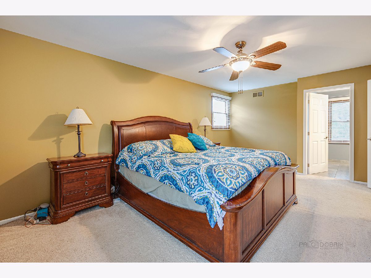
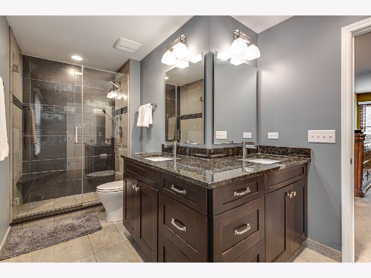
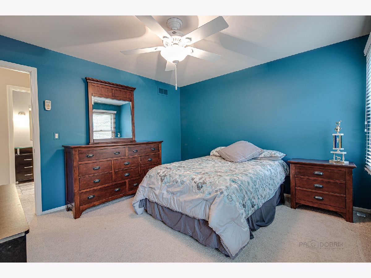
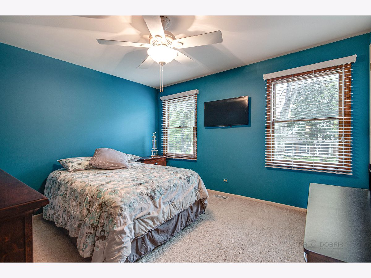
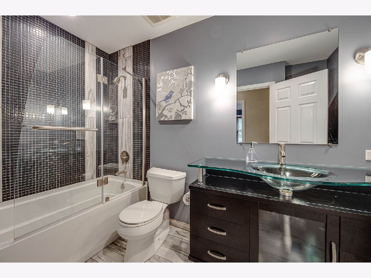
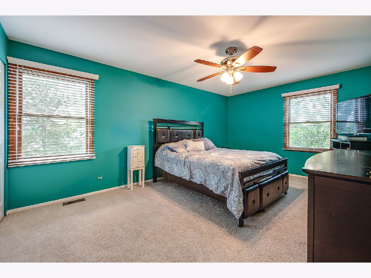
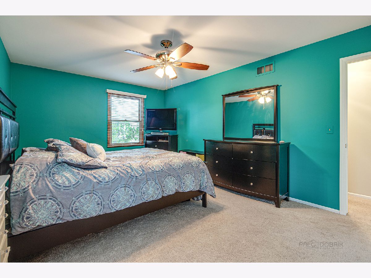
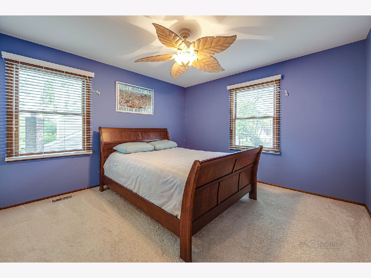
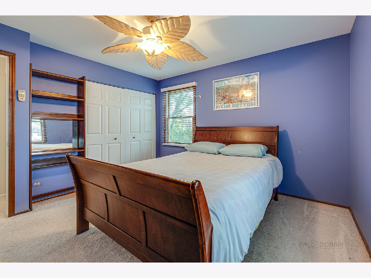
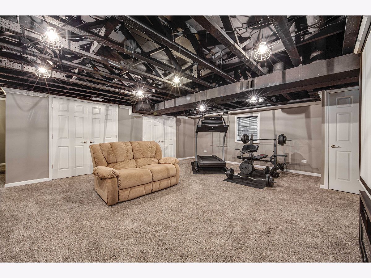
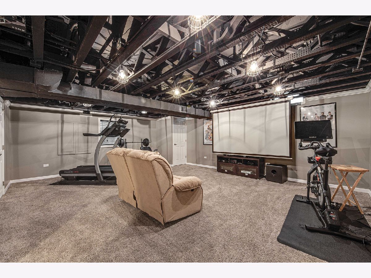
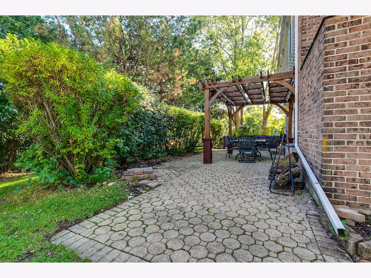
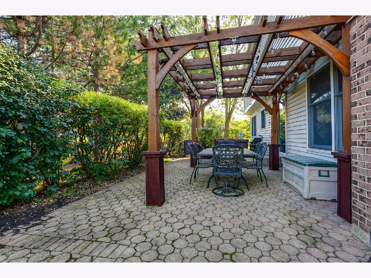
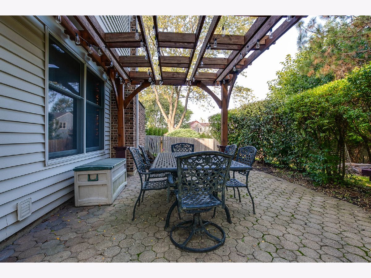
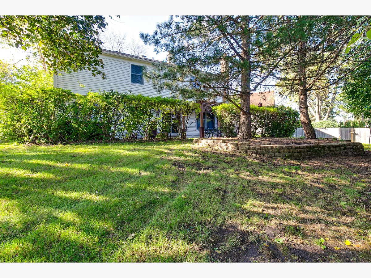
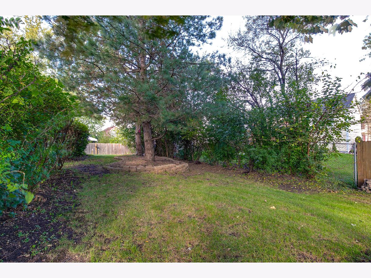
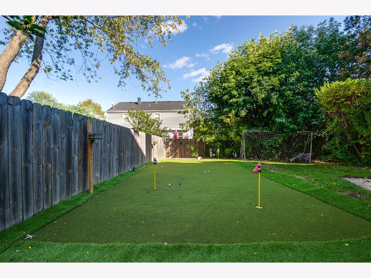
Room Specifics
Total Bedrooms: 4
Bedrooms Above Ground: 4
Bedrooms Below Ground: 0
Dimensions: —
Floor Type: Carpet
Dimensions: —
Floor Type: Carpet
Dimensions: —
Floor Type: Carpet
Full Bathrooms: 3
Bathroom Amenities: Double Sink
Bathroom in Basement: 0
Rooms: Eating Area,Recreation Room
Basement Description: Finished
Other Specifics
| 2 | |
| — | |
| Other | |
| Patio, Porch, Storms/Screens | |
| — | |
| 71X36X109X52X100 | |
| — | |
| Full | |
| Built-in Features, Walk-In Closet(s) | |
| Range, Dishwasher, Refrigerator, Washer, Dryer, Disposal, Stainless Steel Appliance(s) | |
| Not in DB | |
| Park, Tennis Court(s), Lake, Curbs, Sidewalks, Street Lights, Street Paved | |
| — | |
| — | |
| Attached Fireplace Doors/Screen, Gas Log, Gas Starter |
Tax History
| Year | Property Taxes |
|---|---|
| 2013 | $8,186 |
| 2021 | $10,978 |
Contact Agent
Nearby Similar Homes
Nearby Sold Comparables
Contact Agent
Listing Provided By
RE/MAX Suburban



