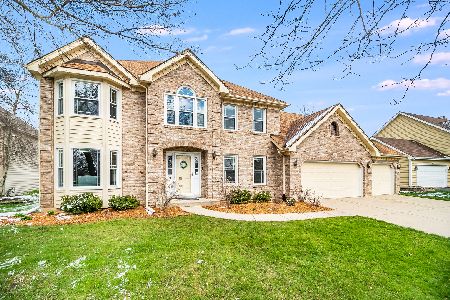35 Richmond Lane, Aurora, Illinois 60504
$378,000
|
Sold
|
|
| Status: | Closed |
| Sqft: | 2,764 |
| Cost/Sqft: | $145 |
| Beds: | 4 |
| Baths: | 3 |
| Year Built: | 1991 |
| Property Taxes: | $10,545 |
| Days On Market: | 4649 |
| Lot Size: | 0,31 |
Description
***SOLD BEFORE PROCESSING***Stunning and ready! Gorgeous hardwood floors, granite countertops, stainless steel appliances, first floor den, three car garage, newly renovated bathrooms with granite vanity tops, finished basement with full bath, theatre area and bedroom. New lighting, new faucets and much more! All this plus an oversized lot!
Property Specifics
| Single Family | |
| — | |
| — | |
| 1991 | |
| Full | |
| — | |
| No | |
| 0.31 |
| Du Page | |
| — | |
| 0 / Not Applicable | |
| None | |
| Public | |
| Public Sewer | |
| 08329650 | |
| 0719405020 |
Nearby Schools
| NAME: | DISTRICT: | DISTANCE: | |
|---|---|---|---|
|
High School
Waubonsie Valley High School |
204 | Not in DB | |
Property History
| DATE: | EVENT: | PRICE: | SOURCE: |
|---|---|---|---|
| 12 Jul, 2013 | Sold | $378,000 | MRED MLS |
| 30 Apr, 2013 | Under contract | $400,000 | MRED MLS |
| 30 Apr, 2013 | Listed for sale | $400,000 | MRED MLS |
| 15 Jul, 2016 | Sold | $410,000 | MRED MLS |
| 24 May, 2016 | Under contract | $418,000 | MRED MLS |
| 6 May, 2016 | Listed for sale | $418,000 | MRED MLS |
| 12 Jun, 2020 | Sold | $415,000 | MRED MLS |
| 13 May, 2020 | Under contract | $425,800 | MRED MLS |
| 16 Apr, 2020 | Listed for sale | $425,800 | MRED MLS |
| 28 Oct, 2022 | Sold | $576,000 | MRED MLS |
| 14 Sep, 2022 | Under contract | $539,900 | MRED MLS |
| 8 Sep, 2022 | Listed for sale | $539,900 | MRED MLS |
| 16 Jun, 2023 | Sold | $590,000 | MRED MLS |
| 29 May, 2023 | Under contract | $600,000 | MRED MLS |
| 19 May, 2023 | Listed for sale | $600,000 | MRED MLS |
Room Specifics
Total Bedrooms: 4
Bedrooms Above Ground: 4
Bedrooms Below Ground: 0
Dimensions: —
Floor Type: Carpet
Dimensions: —
Floor Type: Carpet
Dimensions: —
Floor Type: Carpet
Full Bathrooms: 3
Bathroom Amenities: —
Bathroom in Basement: 0
Rooms: Breakfast Room,Den
Basement Description: Unfinished
Other Specifics
| 3 | |
| — | |
| — | |
| — | |
| — | |
| 103X153X65X148 | |
| — | |
| Full | |
| — | |
| Range, Microwave, Dishwasher, Refrigerator | |
| Not in DB | |
| — | |
| — | |
| — | |
| — |
Tax History
| Year | Property Taxes |
|---|---|
| 2013 | $10,545 |
| 2016 | $10,728 |
| 2020 | $11,200 |
| 2022 | $11,104 |
Contact Agent
Nearby Similar Homes
Contact Agent
Listing Provided By
john greene Realtor









