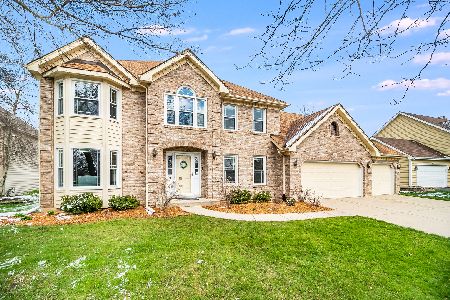35 Richmond Lane, Aurora, Illinois 60504
$410,000
|
Sold
|
|
| Status: | Closed |
| Sqft: | 2,764 |
| Cost/Sqft: | $151 |
| Beds: | 4 |
| Baths: | 4 |
| Year Built: | 1991 |
| Property Taxes: | $10,728 |
| Days On Market: | 3546 |
| Lot Size: | 0,31 |
Description
Updated and Stunning! Gorgeous hardwood floors throughout the 1st floor. Completely gutted kitchen with all new cabinetry, granite counters, backsplash tiles and all stainless steel appliances(Sep. 2013). Family room w/wood burning fireplace. Recessed lighting in kitchen & family room(Sep 2013). First floor den. All new windows in Oct. 2013. New furnace & AC in Oct 2013. Luxury master suite w/huge walk in closet, updated bathroom w/dual vanities, custom shower and light fixtures. Secondary bedrooms w/plush carpet, neutral paint and walk in closet in ALL BEDROOMS, WOW! Updated bathrooms, with granite, oil rubbed bronze fixtures! Full finished basement w/home theater area, recreational room, play area, bar and a full bath! True 3.5 car garage! Extra deep yard w/party size deck and so much more! Desirable location, close to everything! Naperville schools! Start planning your move! Welcome Home!
Property Specifics
| Single Family | |
| — | |
| Colonial | |
| 1991 | |
| Full | |
| — | |
| No | |
| 0.31 |
| Du Page | |
| Oakhurst | |
| 270 / Annual | |
| None | |
| Public | |
| Public Sewer | |
| 09217510 | |
| 0719405020 |
Nearby Schools
| NAME: | DISTRICT: | DISTANCE: | |
|---|---|---|---|
|
Grade School
Steck Elementary School |
204 | — | |
|
Middle School
Fischer Middle School |
204 | Not in DB | |
|
High School
Waubonsie Valley High School |
204 | Not in DB | |
Property History
| DATE: | EVENT: | PRICE: | SOURCE: |
|---|---|---|---|
| 12 Jul, 2013 | Sold | $378,000 | MRED MLS |
| 30 Apr, 2013 | Under contract | $400,000 | MRED MLS |
| 30 Apr, 2013 | Listed for sale | $400,000 | MRED MLS |
| 15 Jul, 2016 | Sold | $410,000 | MRED MLS |
| 24 May, 2016 | Under contract | $418,000 | MRED MLS |
| 6 May, 2016 | Listed for sale | $418,000 | MRED MLS |
| 12 Jun, 2020 | Sold | $415,000 | MRED MLS |
| 13 May, 2020 | Under contract | $425,800 | MRED MLS |
| 16 Apr, 2020 | Listed for sale | $425,800 | MRED MLS |
| 28 Oct, 2022 | Sold | $576,000 | MRED MLS |
| 14 Sep, 2022 | Under contract | $539,900 | MRED MLS |
| 8 Sep, 2022 | Listed for sale | $539,900 | MRED MLS |
| 16 Jun, 2023 | Sold | $590,000 | MRED MLS |
| 29 May, 2023 | Under contract | $600,000 | MRED MLS |
| 19 May, 2023 | Listed for sale | $600,000 | MRED MLS |
Room Specifics
Total Bedrooms: 4
Bedrooms Above Ground: 4
Bedrooms Below Ground: 0
Dimensions: —
Floor Type: Carpet
Dimensions: —
Floor Type: Carpet
Dimensions: —
Floor Type: Carpet
Full Bathrooms: 4
Bathroom Amenities: Separate Shower,Double Sink,Soaking Tub
Bathroom in Basement: 1
Rooms: Breakfast Room,Den,Play Room,Recreation Room
Basement Description: Finished
Other Specifics
| 3 | |
| Concrete Perimeter | |
| Concrete | |
| Deck | |
| Landscaped | |
| 103X153X65X148 | |
| Unfinished | |
| Full | |
| Skylight(s), Bar-Dry, Hardwood Floors, First Floor Laundry | |
| Range, Microwave, Dishwasher, Refrigerator, Disposal, Stainless Steel Appliance(s) | |
| Not in DB | |
| Clubhouse, Sidewalks, Street Lights, Street Paved | |
| — | |
| — | |
| Wood Burning |
Tax History
| Year | Property Taxes |
|---|---|
| 2013 | $10,545 |
| 2016 | $10,728 |
| 2020 | $11,200 |
| 2022 | $11,104 |
Contact Agent
Nearby Similar Homes
Contact Agent
Listing Provided By
RE/MAX Professionals Select









