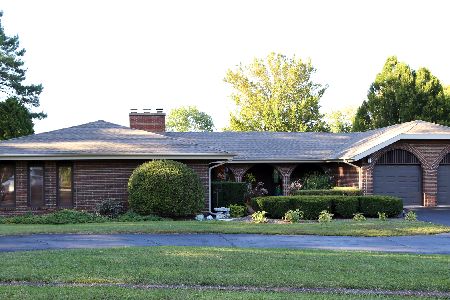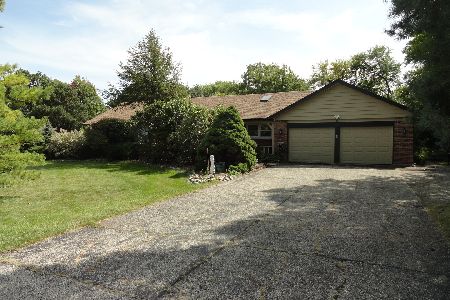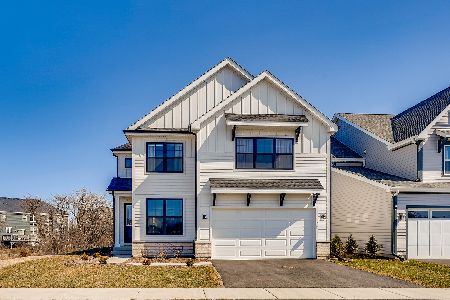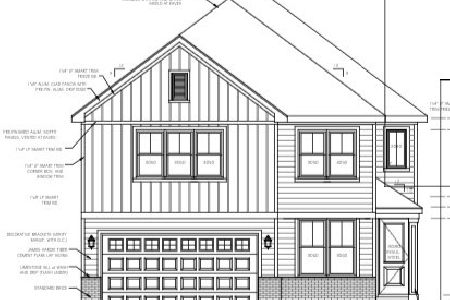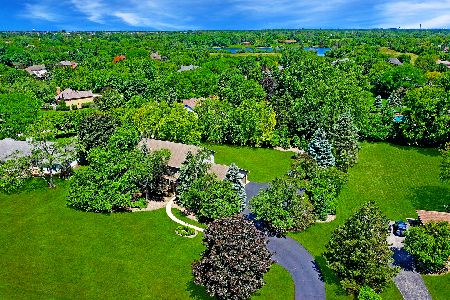35 Rosewood Drive, Hawthorn Woods, Illinois 60047
$780,000
|
Sold
|
|
| Status: | Closed |
| Sqft: | 4,099 |
| Cost/Sqft: | $195 |
| Beds: | 4 |
| Baths: | 4 |
| Year Built: | 1994 |
| Property Taxes: | $16,146 |
| Days On Market: | 632 |
| Lot Size: | 1,03 |
Description
Welcome to 35 Rosewood Drive, a stately brick and cedar residence nestled in picturesque Hawthorn Woods, offering spectacular wooded views and a wealth of recent updates. Freshly painted interior, newly refinished hardwood floors, and plush new carpeting throughout, ensure this home is truly turnkey. A flexible floor plan defines the first floor, with a grand two-story foyer setting the tone. The main level office, originally a living room, can be found off the entry, and the spacious dining room is located on the opposite side. The light-filled gourmet kitchen is generous, with new stainless appliances (2023), granite counters, and a large eating area with oversized windows and glass doors leading to an expansive deck and wooded yard. The kitchen flows seamlessly into the spacious family room with a two-story ceiling and striking floor-to-ceiling masonry fireplace accentuated by a wall of windows and glass doors leading to the backyard landscape. A separate den and laundry, as well as a powder room, complete the main level. Make your way to the second floor and discover four generously sized bedrooms, including the luxurious primary suite, boasting two walk-in closets and a newly remodeled spa bath completed in 2023. Pamper yourself in the lavish shower, soak in the separate tub, and enjoy the convenience of dual vanities and a private water closet. The finished basement adds substantial living space with wide plank luxury vinyl flooring, a recreation area, game area, an additional bathroom, and a dedicated workroom alongside ample storage/utility space. Significant updates include a new roof (2018), major mechanicals (2019-2022), and new appliances, ensuring peace of mind for years to come. Residents benefit from award-winning District 95 schools, nearby shopping, and the serene peacefulness of the Hawthorn Woods community. Welcome to your new home!
Property Specifics
| Single Family | |
| — | |
| — | |
| 1994 | |
| — | |
| — | |
| No | |
| 1.03 |
| Lake | |
| — | |
| — / Not Applicable | |
| — | |
| — | |
| — | |
| 12010507 | |
| 14102050120000 |
Nearby Schools
| NAME: | DISTRICT: | DISTANCE: | |
|---|---|---|---|
|
Grade School
Spencer Loomis Elementary School |
95 | — | |
|
Middle School
Lake Zurich Middle - N Campus |
95 | Not in DB | |
|
High School
Lake Zurich High School |
95 | Not in DB | |
Property History
| DATE: | EVENT: | PRICE: | SOURCE: |
|---|---|---|---|
| 26 Jul, 2024 | Sold | $780,000 | MRED MLS |
| 30 May, 2024 | Under contract | $800,000 | MRED MLS |
| 1 May, 2024 | Listed for sale | $800,000 | MRED MLS |
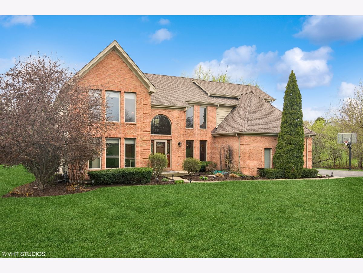
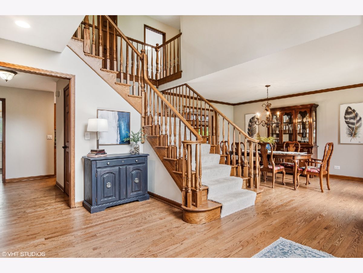
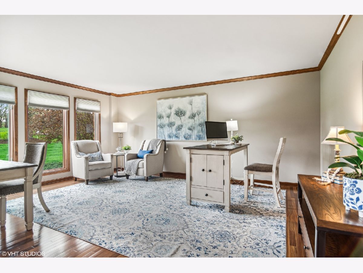
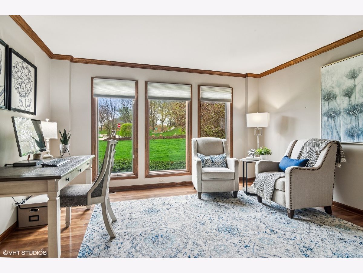
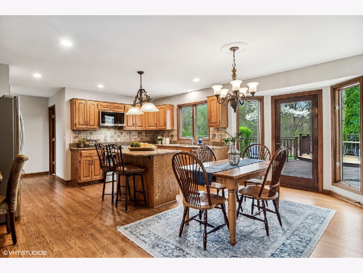
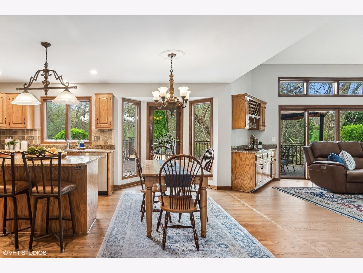
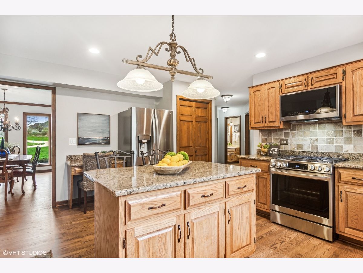
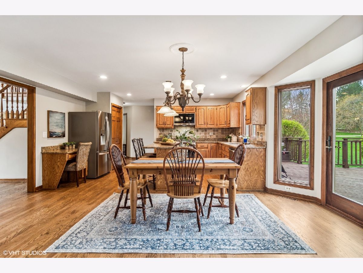
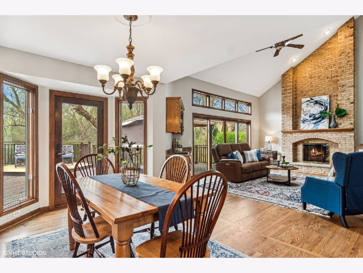
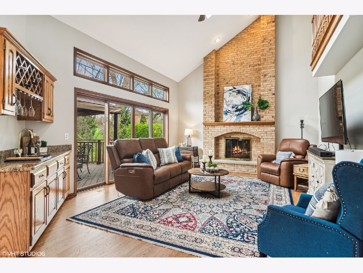
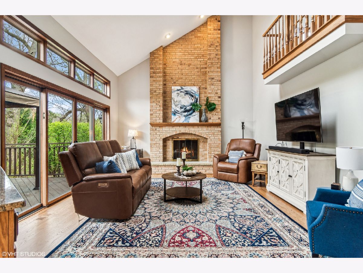
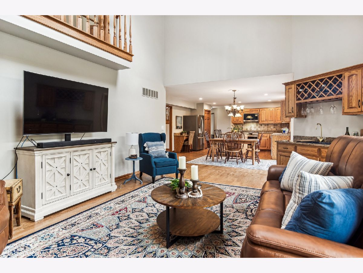
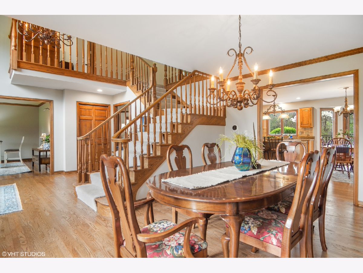
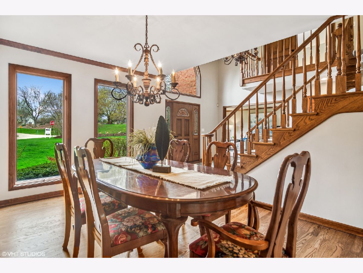
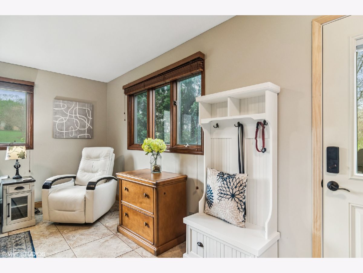
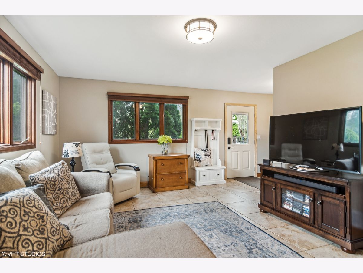
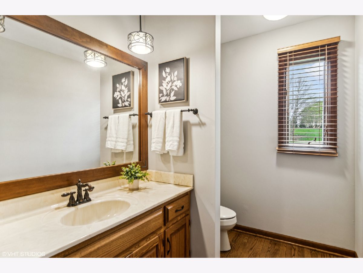
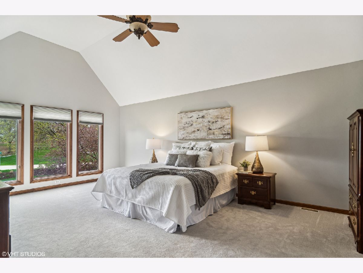
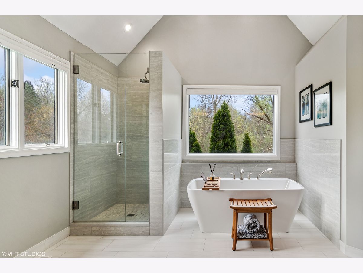
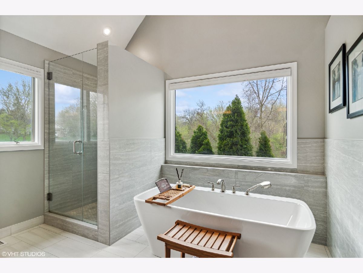
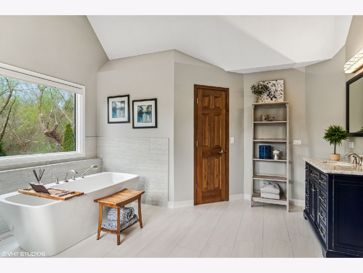
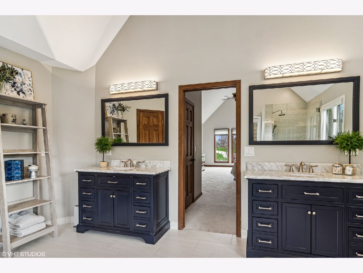
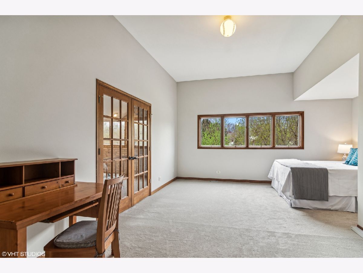
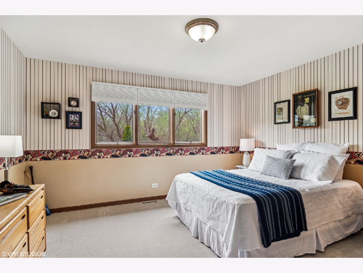
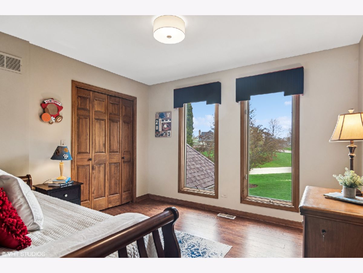
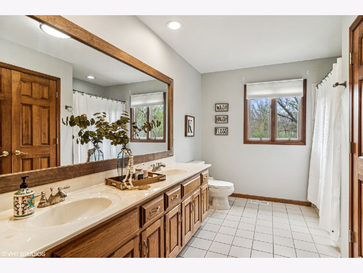
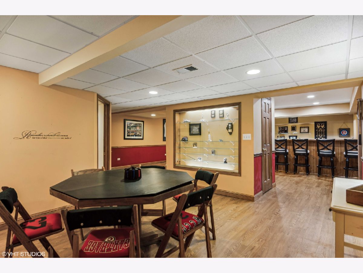
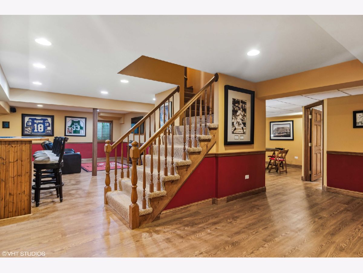
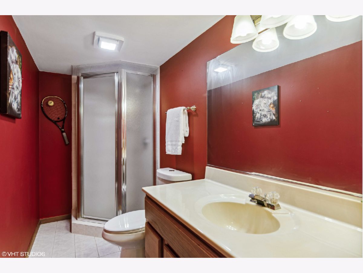
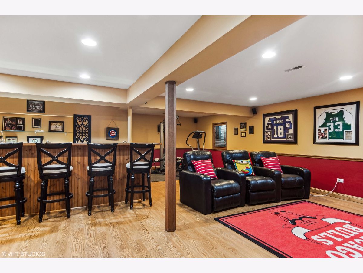
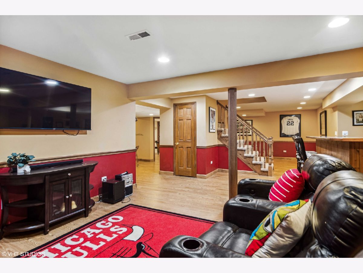
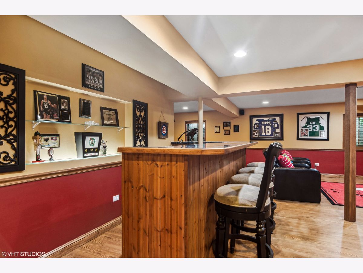
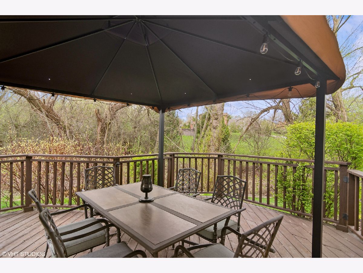
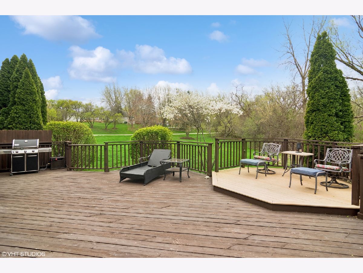
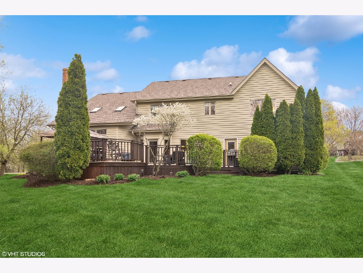
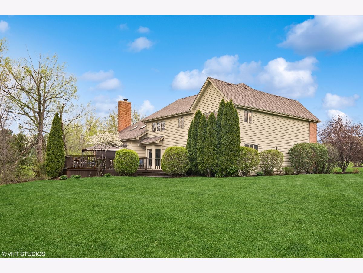
Room Specifics
Total Bedrooms: 4
Bedrooms Above Ground: 4
Bedrooms Below Ground: 0
Dimensions: —
Floor Type: —
Dimensions: —
Floor Type: —
Dimensions: —
Floor Type: —
Full Bathrooms: 4
Bathroom Amenities: Separate Shower,Double Sink
Bathroom in Basement: 1
Rooms: —
Basement Description: Finished
Other Specifics
| 3 | |
| — | |
| Asphalt | |
| — | |
| — | |
| 170X150X175X326 | |
| — | |
| — | |
| — | |
| — | |
| Not in DB | |
| — | |
| — | |
| — | |
| — |
Tax History
| Year | Property Taxes |
|---|---|
| 2024 | $16,146 |
Contact Agent
Nearby Similar Homes
Nearby Sold Comparables
Contact Agent
Listing Provided By
@properties Christie's International Real Estate

