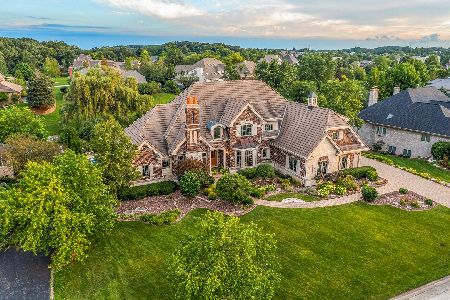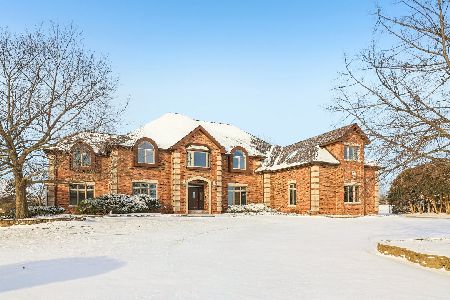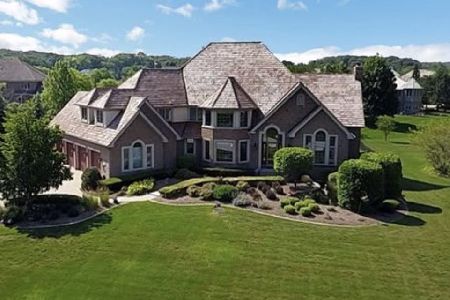35 Silo Ridge Road, Orland Park, Illinois 60467
$835,000
|
Sold
|
|
| Status: | Closed |
| Sqft: | 7,800 |
| Cost/Sqft: | $122 |
| Beds: | 5 |
| Baths: | 6 |
| Year Built: | 1999 |
| Property Taxes: | $21,424 |
| Days On Market: | 2805 |
| Lot Size: | 0,66 |
Description
Sophisticated custom home in prestigious Silo Ridge with over 7500sqft of living space. This home impresses as soon as you walk in the front door with dramatic ceilings and winding staircase! Spectacular home with 5 bedrooms, 6 baths, main floor laundry, mudroom, office, 3 car heated garage and 3 fireplaces. Home features chefs kitchen with Viking and Subzero appliances, granite counter tops, island, butler and walk-in pantry. The master bedroom suite is complete with spa like bath, his and hers walk-in closets and private terrace. The walkout lower level is an entertainers dream! Lower level has multiple sitting areas, bedroom, full bathroom, heated floors, exercise room and bar complete with custom cabinets, back lit glass, wine cooler, and beer tap. All of this opens up to your own private resort. Enjoy spending your summer on the tiered deck and patio overlooking your private heated pool and nature preserve.
Property Specifics
| Single Family | |
| — | |
| — | |
| 1999 | |
| Full,Walkout | |
| CUSTOM | |
| No | |
| 0.66 |
| Cook | |
| Silo Ridge | |
| 525 / Annual | |
| None | |
| Lake Michigan | |
| Public Sewer | |
| 09995640 | |
| 27074060030000 |
Nearby Schools
| NAME: | DISTRICT: | DISTANCE: | |
|---|---|---|---|
|
Grade School
Meadow Ridge School |
135 | — | |
|
Middle School
Century Junior High School |
135 | Not in DB | |
|
High School
Carl Sandburg High School |
230 | Not in DB | |
Property History
| DATE: | EVENT: | PRICE: | SOURCE: |
|---|---|---|---|
| 25 Sep, 2018 | Sold | $835,000 | MRED MLS |
| 18 Aug, 2018 | Under contract | $950,000 | MRED MLS |
| — | Last price change | $1,050,000 | MRED MLS |
| 23 Jun, 2018 | Listed for sale | $1,050,000 | MRED MLS |
Room Specifics
Total Bedrooms: 5
Bedrooms Above Ground: 5
Bedrooms Below Ground: 0
Dimensions: —
Floor Type: Carpet
Dimensions: —
Floor Type: Carpet
Dimensions: —
Floor Type: Carpet
Dimensions: —
Floor Type: —
Full Bathrooms: 6
Bathroom Amenities: Whirlpool,Separate Shower,Steam Shower,Double Sink,Soaking Tub
Bathroom in Basement: 1
Rooms: Bedroom 5,Breakfast Room,Exercise Room,Foyer,Great Room,Office,Pantry,Sitting Room
Basement Description: Finished,Exterior Access
Other Specifics
| 3 | |
| Concrete Perimeter | |
| Concrete,Circular | |
| Balcony, Deck, Patio, In Ground Pool, Storms/Screens, Outdoor Fireplace | |
| Landscaped | |
| 140X192X140X191 | |
| — | |
| Full | |
| Vaulted/Cathedral Ceilings, Bar-Wet, Hardwood Floors, Heated Floors, First Floor Laundry | |
| Double Oven, Microwave, Dishwasher, High End Refrigerator, Freezer, Washer, Dryer, Disposal, Stainless Steel Appliance(s), Cooktop | |
| Not in DB | |
| Street Paved | |
| — | |
| — | |
| Double Sided, Gas Log, Gas Starter |
Tax History
| Year | Property Taxes |
|---|---|
| 2018 | $21,424 |
Contact Agent
Nearby Similar Homes
Nearby Sold Comparables
Contact Agent
Listing Provided By
Infiniti Properties, Inc.







