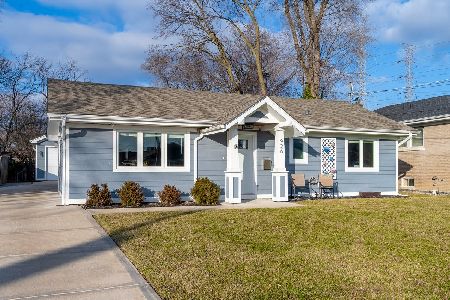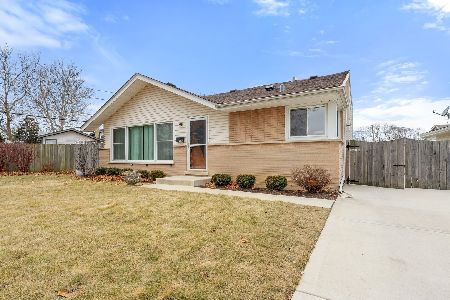350 4th Avenue, Des Plaines, Illinois 60016
$305,000
|
Sold
|
|
| Status: | Closed |
| Sqft: | 0 |
| Cost/Sqft: | — |
| Beds: | 4 |
| Baths: | 2 |
| Year Built: | 1961 |
| Property Taxes: | $6,829 |
| Days On Market: | 2122 |
| Lot Size: | 0,16 |
Description
Here is the most flexible floor plan ever! 4th ave has a first floor bedroom and full bath for those who do not want to do stairs. 4th ave has 3 more bedrooms upstairs for traditional multi-level living. That 1st floor bedroom can be a den/office or guest room as well for other options. There is also a huge lower level with walkout that offers a variety of uses. This is a must see! Lots of mechanical updates: new windows and others less than 5 years old. Newer appliances, roof and more! Other upgrades like hardwood floors, fenced in yard, 2 car garage, shower stall and granite. This is a great location right in the middle of everything. Shopping, restaurants, schools, grocery and entertainment. See it today!
Property Specifics
| Single Family | |
| — | |
| Bi-Level | |
| 1961 | |
| Walkout | |
| — | |
| No | |
| 0.16 |
| Cook | |
| Des Plaines Terrace | |
| 0 / Not Applicable | |
| None | |
| Lake Michigan | |
| Public Sewer | |
| 10677429 | |
| 09072160190000 |
Nearby Schools
| NAME: | DISTRICT: | DISTANCE: | |
|---|---|---|---|
|
Grade School
Cumberland Elementary School |
62 | — | |
|
Middle School
Chippewa Middle School |
62 | Not in DB | |
|
High School
Maine West High School |
207 | Not in DB | |
Property History
| DATE: | EVENT: | PRICE: | SOURCE: |
|---|---|---|---|
| 6 Jul, 2020 | Sold | $305,000 | MRED MLS |
| 7 May, 2020 | Under contract | $320,000 | MRED MLS |
| — | Last price change | $330,000 | MRED MLS |
| 25 Mar, 2020 | Listed for sale | $330,000 | MRED MLS |
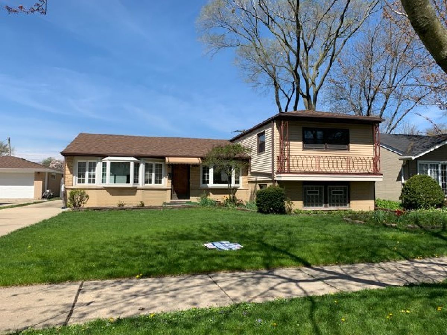
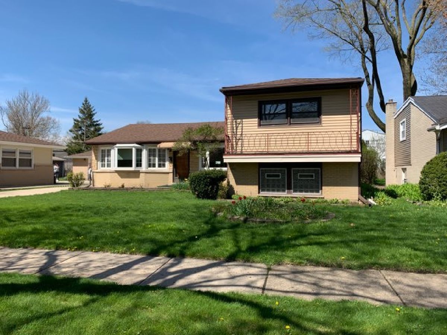
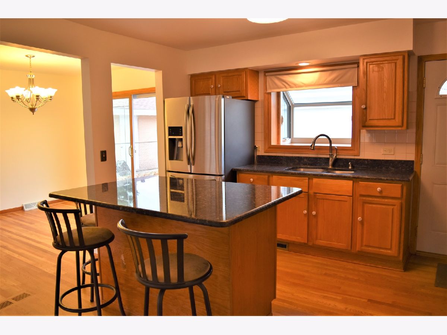
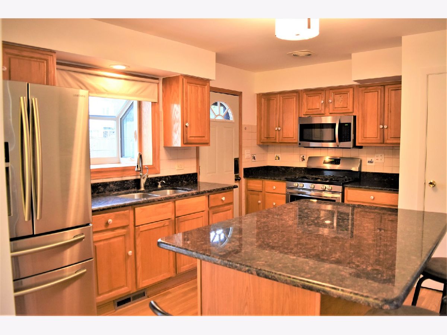
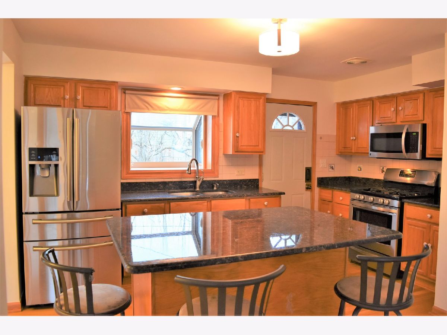
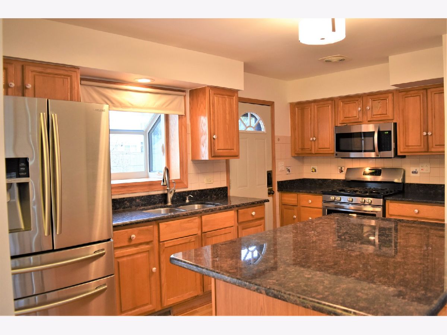
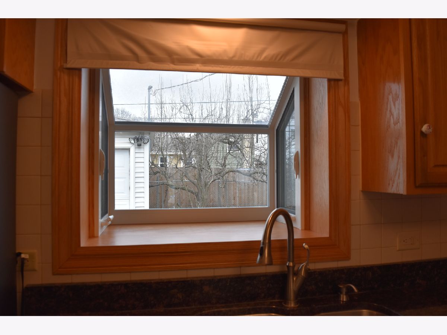
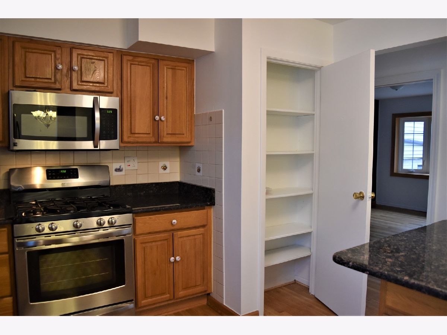
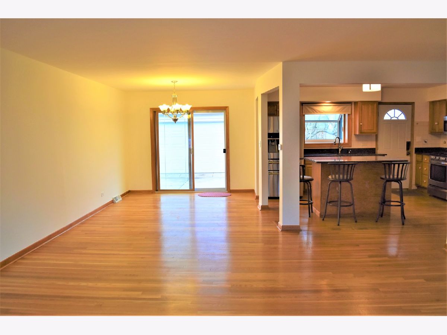
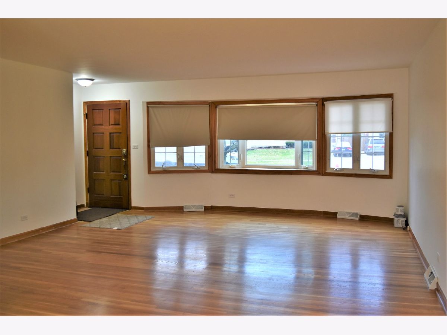
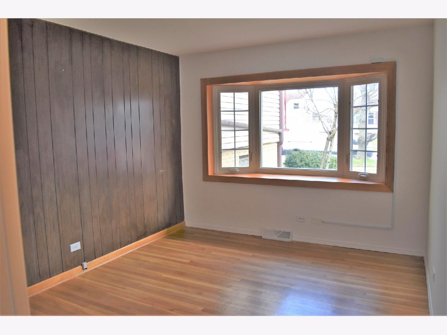
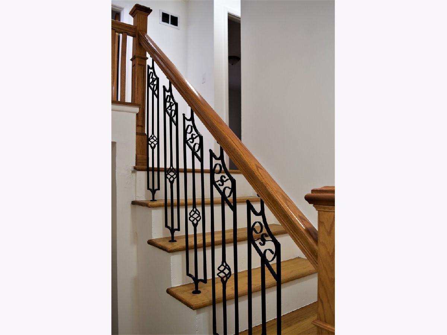
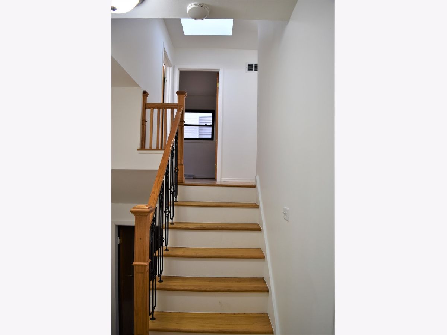
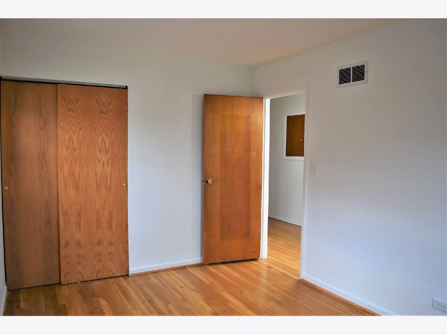
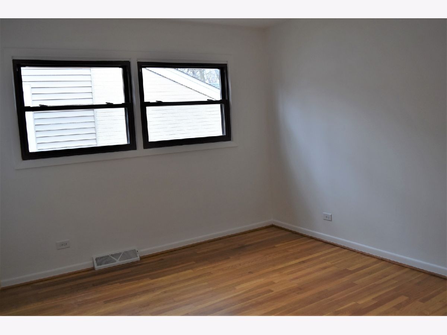
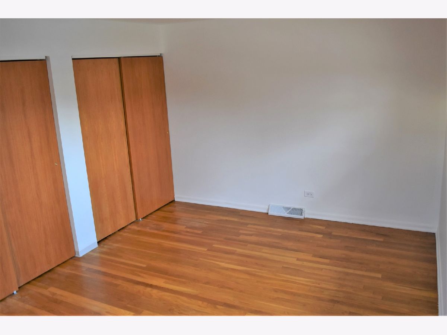
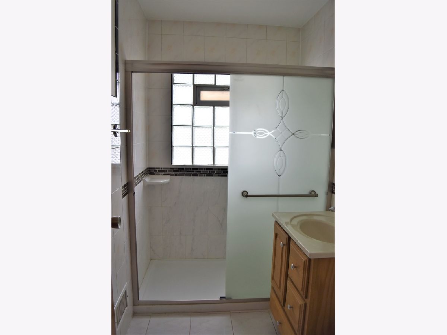
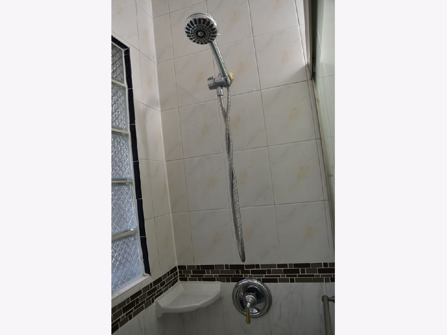
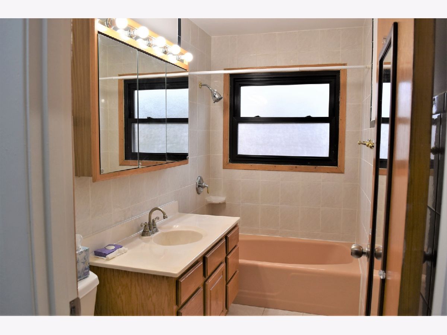
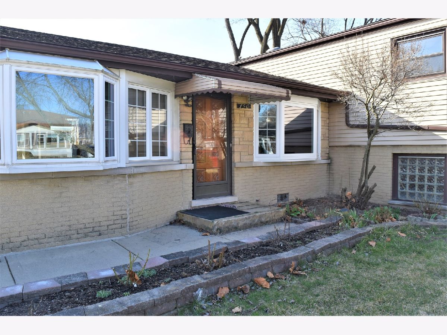
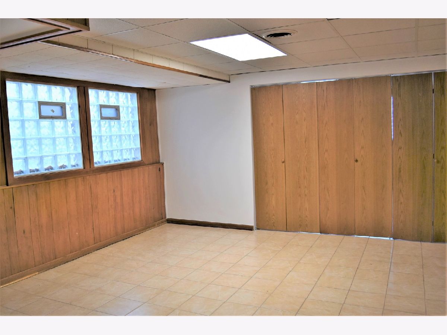
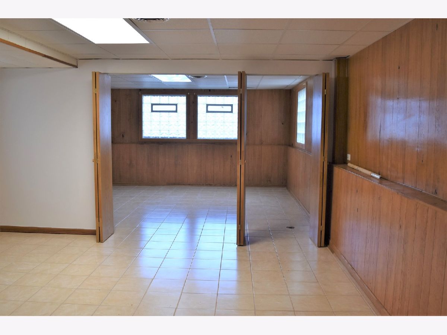
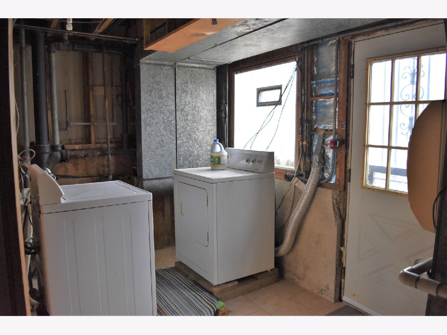
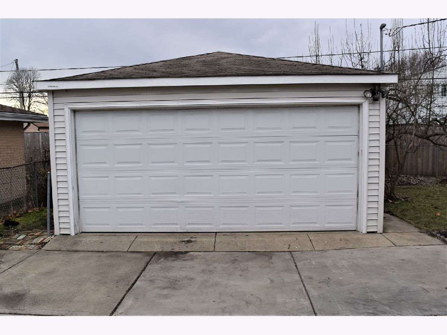
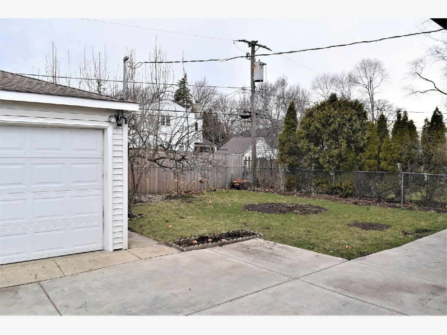
Room Specifics
Total Bedrooms: 4
Bedrooms Above Ground: 4
Bedrooms Below Ground: 0
Dimensions: —
Floor Type: Hardwood
Dimensions: —
Floor Type: Hardwood
Dimensions: —
Floor Type: Hardwood
Full Bathrooms: 2
Bathroom Amenities: —
Bathroom in Basement: 0
Rooms: Recreation Room,Family Room
Basement Description: Finished,Exterior Access
Other Specifics
| 2 | |
| — | |
| Concrete | |
| Patio | |
| Fenced Yard | |
| 115X61 | |
| — | |
| None | |
| Skylight(s), Hardwood Floors, First Floor Bedroom, First Floor Full Bath | |
| Range, Microwave, Refrigerator, Washer, Dryer | |
| Not in DB | |
| Curbs, Sidewalks, Street Lights, Street Paved | |
| — | |
| — | |
| — |
Tax History
| Year | Property Taxes |
|---|---|
| 2020 | $6,829 |
Contact Agent
Nearby Similar Homes
Nearby Sold Comparables
Contact Agent
Listing Provided By
eXp Realty


