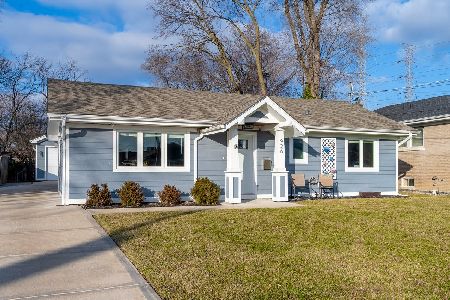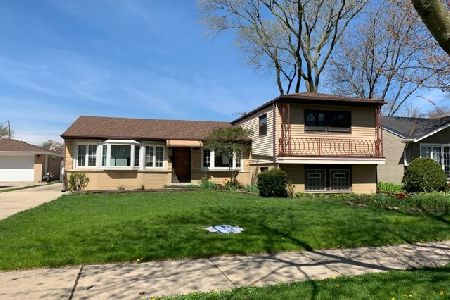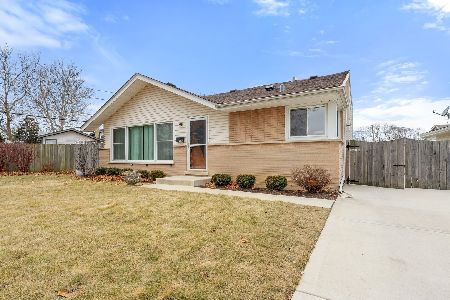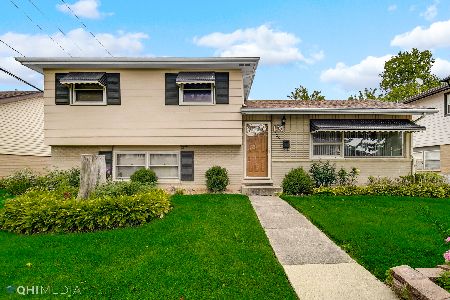340 4th Avenue, Des Plaines, Illinois 60016
$275,000
|
Sold
|
|
| Status: | Closed |
| Sqft: | 1,238 |
| Cost/Sqft: | $230 |
| Beds: | 3 |
| Baths: | 2 |
| Year Built: | 1962 |
| Property Taxes: | $5,471 |
| Days On Market: | 2495 |
| Lot Size: | 0,16 |
Description
LOCATION! LOCATION! LOCATION! Delightful ranch in Des Plaines. This 3 Bedroom - 2 Bath home with almost 1400 sq ft is for you to enjoy. Full finished basement 22x18 with wet bar plus 26x25 storage. Total makeover in both baths. Kitchen has newer stainless steel appliances with ceramic floor tiles. Hardwood floors thru-out the house. Newer vinyl windows. Roof replaced in 2016 plus gas furnace & AC. Two yr old washer & dryer. There is a large patio plus newer garage door for 2.5 cars Brick garage with 2 openers. Close to park & good schools in District 62/207. Also, 2 yr old, $3500 main sewer line in front. NOTHING TO DO BUT MOVE IN!
Property Specifics
| Single Family | |
| — | |
| Ranch | |
| 1962 | |
| Full | |
| — | |
| No | |
| 0.16 |
| Cook | |
| — | |
| 0 / Not Applicable | |
| None | |
| Lake Michigan | |
| Public Sewer | |
| 10311975 | |
| 09072160180000 |
Nearby Schools
| NAME: | DISTRICT: | DISTANCE: | |
|---|---|---|---|
|
Grade School
Cumberland Elementary School |
62 | — | |
|
Middle School
Chippewa Middle School |
62 | Not in DB | |
|
High School
Maine West High School |
207 | Not in DB | |
Property History
| DATE: | EVENT: | PRICE: | SOURCE: |
|---|---|---|---|
| 30 Dec, 2016 | Sold | $247,000 | MRED MLS |
| 18 Nov, 2016 | Under contract | $258,000 | MRED MLS |
| — | Last price change | $269,900 | MRED MLS |
| 29 Sep, 2016 | Listed for sale | $269,900 | MRED MLS |
| 30 Apr, 2019 | Sold | $275,000 | MRED MLS |
| 27 Mar, 2019 | Under contract | $284,900 | MRED MLS |
| 18 Mar, 2019 | Listed for sale | $284,900 | MRED MLS |
Room Specifics
Total Bedrooms: 3
Bedrooms Above Ground: 3
Bedrooms Below Ground: 0
Dimensions: —
Floor Type: Hardwood
Dimensions: —
Floor Type: Hardwood
Full Bathrooms: 2
Bathroom Amenities: Soaking Tub
Bathroom in Basement: 0
Rooms: Play Room,Recreation Room
Basement Description: Finished,Partially Finished
Other Specifics
| 2.5 | |
| Concrete Perimeter | |
| — | |
| Patio | |
| Fenced Yard | |
| 48X114X70X117 | |
| Full | |
| Full | |
| Bar-Wet, Hardwood Floors, First Floor Bedroom | |
| Range, Refrigerator, Washer, Dryer, Stainless Steel Appliance(s) | |
| Not in DB | |
| Sidewalks, Street Lights | |
| — | |
| — | |
| — |
Tax History
| Year | Property Taxes |
|---|---|
| 2016 | $6,224 |
| 2019 | $5,471 |
Contact Agent
Nearby Similar Homes
Nearby Sold Comparables
Contact Agent
Listing Provided By
Gateway Realty LLC











