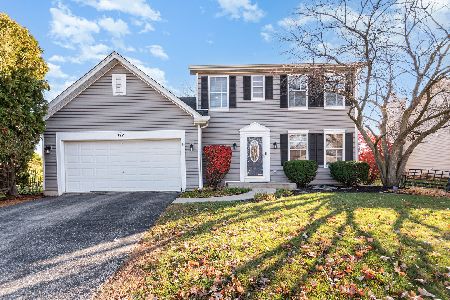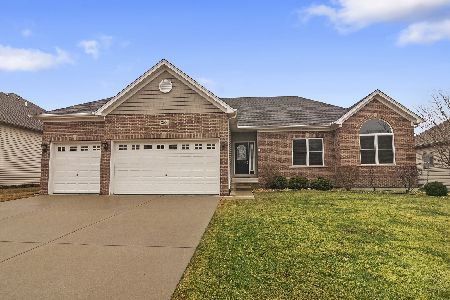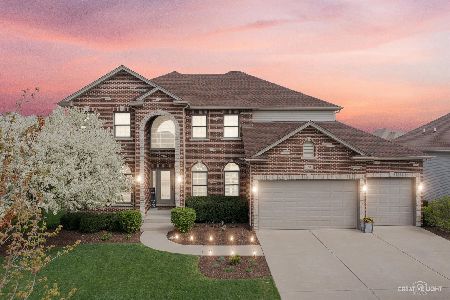350 Andover Drive, Oswego, Illinois 60543
$360,000
|
Sold
|
|
| Status: | Closed |
| Sqft: | 2,770 |
| Cost/Sqft: | $134 |
| Beds: | 3 |
| Baths: | 2 |
| Year Built: | 2011 |
| Property Taxes: | $12,500 |
| Days On Market: | 2386 |
| Lot Size: | 0,24 |
Description
YOU SNOOZE, YOU LOOSE. Custom ranch with 2770 sq. ft & three car garage. Large 25x18 great room w/ wood flooring! Open floor plan! Three/four bedroom ranch or three bedrooms plus den! Super large kitchen island w/ Built- In appliances. Master suite w/ custom walk-in shower & tile base & jet tub. Oversized laundry w/ large closet too. Full basement w high ceiling & rough-in plumbing. Extensive landscaping with koi pond, stone outcroppings, waterfall/water feature - designed for low maintenance. WOULD COST $470,000 TO RE-BUILD! Check comps and sq. footage for this great buy in Deerpath Trails Subdivision.
Property Specifics
| Single Family | |
| — | |
| Ranch | |
| 2011 | |
| Full | |
| TYLER | |
| No | |
| 0.24 |
| Kendall | |
| Deerpath Trails | |
| 140 / Annual | |
| Other | |
| Public | |
| Public Sewer, Sewer-Storm | |
| 10436857 | |
| 0329232010 |
Nearby Schools
| NAME: | DISTRICT: | DISTANCE: | |
|---|---|---|---|
|
Grade School
Prairie Point Elementary School |
308 | — | |
|
Middle School
Traughber Junior High School |
308 | Not in DB | |
|
High School
Oswego High School |
308 | Not in DB | |
Property History
| DATE: | EVENT: | PRICE: | SOURCE: |
|---|---|---|---|
| 8 Sep, 2011 | Sold | $347,500 | MRED MLS |
| 20 May, 2011 | Under contract | $349,900 | MRED MLS |
| 20 May, 2011 | Listed for sale | $349,900 | MRED MLS |
| 26 Feb, 2020 | Sold | $360,000 | MRED MLS |
| 20 Dec, 2019 | Under contract | $369,900 | MRED MLS |
| — | Last price change | $389,900 | MRED MLS |
| 1 Jul, 2019 | Listed for sale | $389,900 | MRED MLS |
Room Specifics
Total Bedrooms: 3
Bedrooms Above Ground: 3
Bedrooms Below Ground: 0
Dimensions: —
Floor Type: Carpet
Dimensions: —
Floor Type: Carpet
Full Bathrooms: 2
Bathroom Amenities: Whirlpool,Separate Shower,Double Sink
Bathroom in Basement: 0
Rooms: Breakfast Room,Utility Room-1st Floor,Den
Basement Description: Unfinished
Other Specifics
| 3 | |
| Concrete Perimeter | |
| Concrete | |
| — | |
| Fenced Yard,Pond(s) | |
| 79X130 | |
| Unfinished | |
| Full | |
| Vaulted/Cathedral Ceilings, Hardwood Floors, First Floor Bedroom, First Floor Laundry, First Floor Full Bath | |
| Double Oven, Microwave, Dishwasher, Refrigerator, Disposal, Built-In Oven | |
| Not in DB | |
| Sidewalks, Street Lights, Street Paved | |
| — | |
| — | |
| — |
Tax History
| Year | Property Taxes |
|---|---|
| 2020 | $12,500 |
Contact Agent
Nearby Similar Homes
Nearby Sold Comparables
Contact Agent
Listing Provided By
RE/MAX of Naperville











