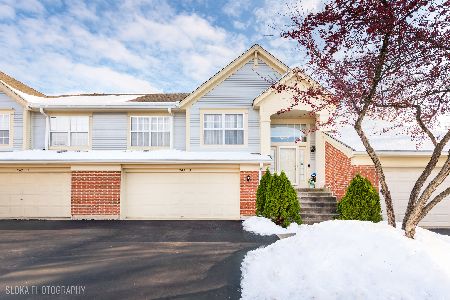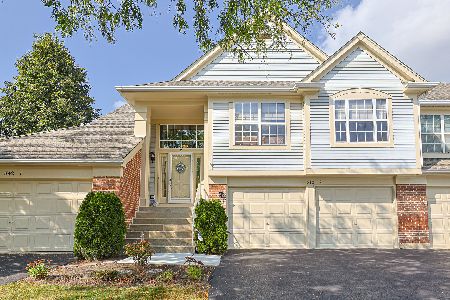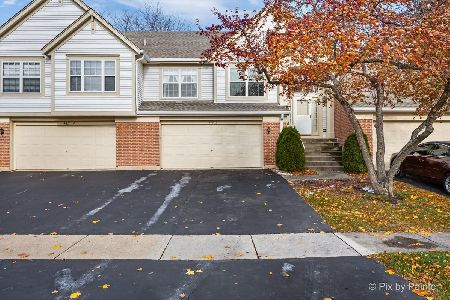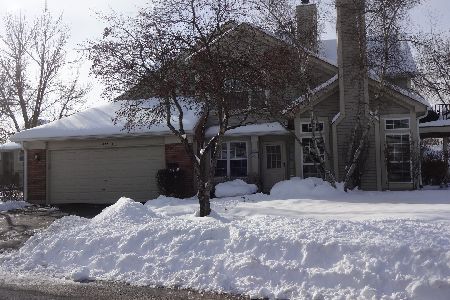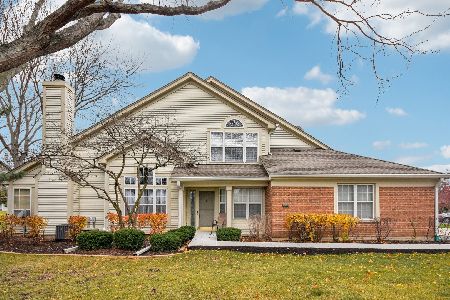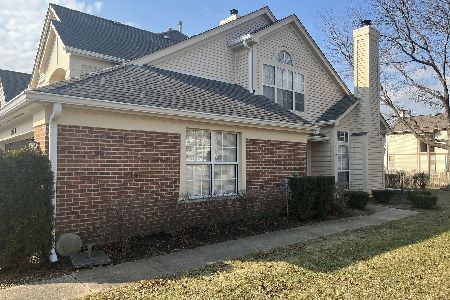350 Ashford Circle, Bartlett, Illinois 60103
$165,000
|
Sold
|
|
| Status: | Closed |
| Sqft: | 1,458 |
| Cost/Sqft: | $117 |
| Beds: | 3 |
| Baths: | 2 |
| Year Built: | 1990 |
| Property Taxes: | $3,544 |
| Days On Market: | 3606 |
| Lot Size: | 0,00 |
Description
Dramatic condo with open floor plan. Features freshly painted interior with vaulted ceiling, bright kitchen with pantry closet, oak cabinets and pass thru to dining room area. Master suite has walk in closet and private bath. Third bedroom/den with french doors has vaulted ceiling. Both foyer entries have new laminate flooring. Full guest bath has new ceramic flooring. Furnace 8yrs, H2O is 2yrs, Washer and Dryer are less than 2yrs. Oversized 2 car garage with plenty of storage. Nice size balcony with open views. You will be glad you visited this great home.
Property Specifics
| Condos/Townhomes | |
| 1 | |
| — | |
| 1990 | |
| None | |
| 3 | |
| No | |
| — |
| Du Page | |
| Fairfax Commons | |
| 245 / Monthly | |
| Insurance,Exterior Maintenance,Lawn Care,Scavenger,Snow Removal | |
| Public | |
| Public Sewer | |
| 09164152 | |
| 0114430052 |
Property History
| DATE: | EVENT: | PRICE: | SOURCE: |
|---|---|---|---|
| 20 Apr, 2016 | Sold | $165,000 | MRED MLS |
| 17 Mar, 2016 | Under contract | $169,900 | MRED MLS |
| 12 Mar, 2016 | Listed for sale | $169,900 | MRED MLS |
Room Specifics
Total Bedrooms: 3
Bedrooms Above Ground: 3
Bedrooms Below Ground: 0
Dimensions: —
Floor Type: Carpet
Dimensions: —
Floor Type: Carpet
Full Bathrooms: 2
Bathroom Amenities: —
Bathroom in Basement: —
Rooms: Foyer
Basement Description: None
Other Specifics
| 2 | |
| Concrete Perimeter | |
| Asphalt | |
| Balcony, Storms/Screens | |
| Common Grounds | |
| COMMON | |
| — | |
| Full | |
| Vaulted/Cathedral Ceilings, Wood Laminate Floors, First Floor Laundry, First Floor Full Bath, Laundry Hook-Up in Unit, Storage | |
| Range, Dishwasher, Refrigerator, Washer, Dryer, Disposal | |
| Not in DB | |
| — | |
| — | |
| — | |
| — |
Tax History
| Year | Property Taxes |
|---|---|
| 2016 | $3,544 |
Contact Agent
Nearby Similar Homes
Nearby Sold Comparables
Contact Agent
Listing Provided By
RE/MAX Unlimited Northwest

