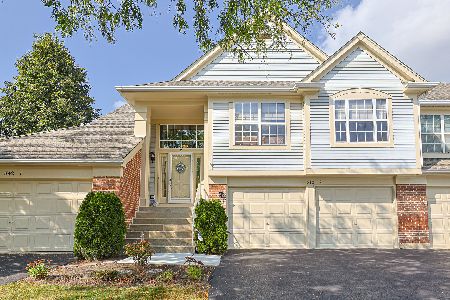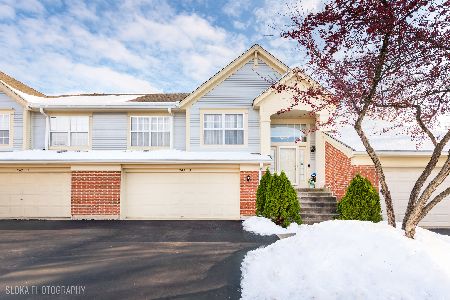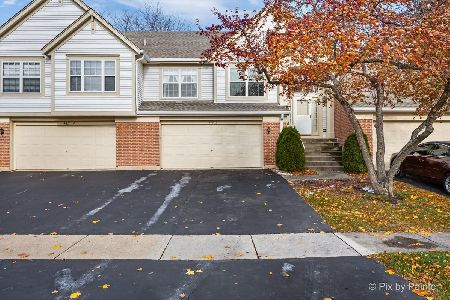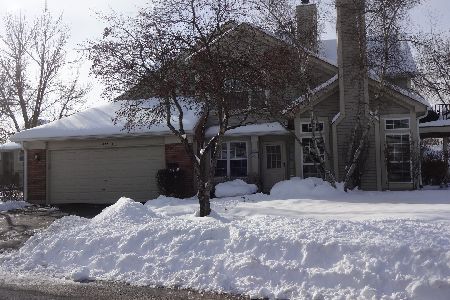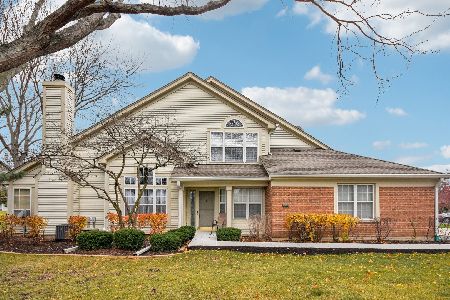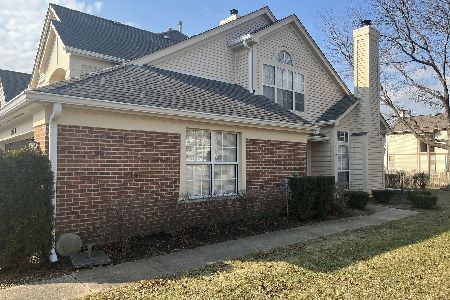346 Ashford Circle, Bartlett, Illinois 60103
$148,000
|
Sold
|
|
| Status: | Closed |
| Sqft: | 1,202 |
| Cost/Sqft: | $132 |
| Beds: | 2 |
| Baths: | 2 |
| Year Built: | 1993 |
| Property Taxes: | $4,302 |
| Days On Market: | 5099 |
| Lot Size: | 0,00 |
Description
Pack Your Bags! Absolute Move-in Condition. Freshly Painted, Newer Ceramic Tile, New Stove, Dishwasher, Microwave, Sink, Counter Tops, Vanities, Water Heater, Door Handles & Hinges, Thermostat - Plus it offers Cathedral Ceiling, Gas Log Fireplace, Private Master Bath & Walk-in Closet, Eat-in Kitchen, Pantry and a 2 Car Garage with Storage. A Real Gem. Quick Close Possible.
Property Specifics
| Condos/Townhomes | |
| 1 | |
| — | |
| 1993 | |
| None | |
| RANCH | |
| No | |
| — |
| Du Page | |
| Fairfax | |
| 193 / Monthly | |
| Insurance,Exterior Maintenance,Lawn Care,Scavenger,Snow Removal | |
| Public | |
| Public Sewer | |
| 07991570 | |
| 0114430053 |
Nearby Schools
| NAME: | DISTRICT: | DISTANCE: | |
|---|---|---|---|
|
Grade School
Prairieview Elementary School |
46 | — | |
|
Middle School
East View Middle School |
46 | Not in DB | |
|
High School
Bartlett High School |
46 | Not in DB | |
Property History
| DATE: | EVENT: | PRICE: | SOURCE: |
|---|---|---|---|
| 27 Apr, 2012 | Sold | $148,000 | MRED MLS |
| 21 Mar, 2012 | Under contract | $158,900 | MRED MLS |
| 8 Feb, 2012 | Listed for sale | $158,900 | MRED MLS |
Room Specifics
Total Bedrooms: 2
Bedrooms Above Ground: 2
Bedrooms Below Ground: 0
Dimensions: —
Floor Type: Ceramic Tile
Full Bathrooms: 2
Bathroom Amenities: —
Bathroom in Basement: 0
Rooms: Breakfast Room
Basement Description: None
Other Specifics
| 2 | |
| — | |
| — | |
| Patio, Storms/Screens, End Unit | |
| — | |
| COMMON | |
| — | |
| Full | |
| Vaulted/Cathedral Ceilings, First Floor Bedroom, First Floor Laundry, First Floor Full Bath, Laundry Hook-Up in Unit, Storage | |
| Range, Microwave, Dishwasher, Refrigerator, Washer, Dryer | |
| Not in DB | |
| — | |
| — | |
| Storage, Park | |
| Gas Log, Gas Starter |
Tax History
| Year | Property Taxes |
|---|---|
| 2012 | $4,302 |
Contact Agent
Nearby Similar Homes
Nearby Sold Comparables
Contact Agent
Listing Provided By
RE/MAX All Pro

