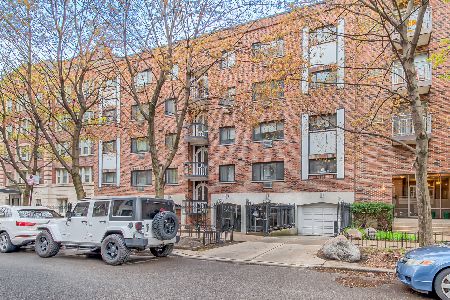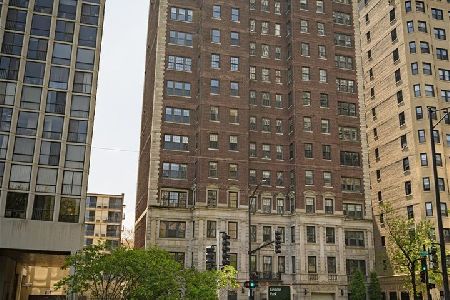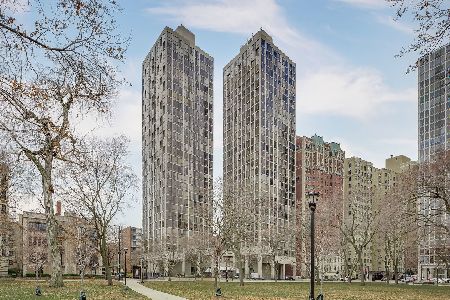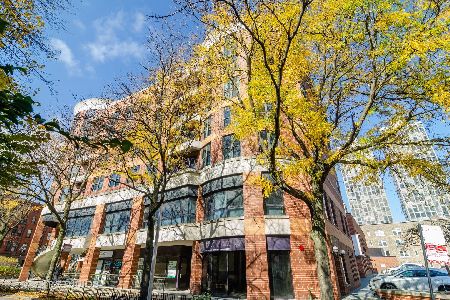350 Belden Avenue, Lincoln Park, Chicago, Illinois 60614
$423,000
|
Sold
|
|
| Status: | Closed |
| Sqft: | 1,100 |
| Cost/Sqft: | $373 |
| Beds: | 2 |
| Baths: | 2 |
| Year Built: | 1991 |
| Property Taxes: | $7,714 |
| Days On Market: | 2625 |
| Lot Size: | 0,00 |
Description
Under CONTRACT.One of Lincoln Parks great condominium locations just 2 blocks from Lincoln Park Conservatory. One of the largest 2 bedrooms and 2 baths units in the Belden Centre complex. Recently upgrades include Quartz Counters, new subway wave back-splash, under-mounted cabinet lighting and neutral paint throughout. Butlers pantry off kitchen and plenty of closet space including Walk/In closets in both bedrooms. Move in condition. Located in walking distance to the Park, shops, Lake, restaurants and entertainment. Balcony off the 2 nd bedroom and a great place for morning coffee. Home faces south for plenty of sunlight. Home is in move in condition. Storage locker is on same floor and building has a marvelous roof sun deck with community gas grills. Belgravia conversion development from 2003. Property is in the Heart of Lincoln Park
Property Specifics
| Condos/Townhomes | |
| 7 | |
| — | |
| 1991 | |
| None | |
| 414 | |
| No | |
| — |
| Cook | |
| — | |
| 554 / Monthly | |
| Heat,Air Conditioning,Water,Gas,Parking,Insurance,Exterior Maintenance,Scavenger,Snow Removal | |
| Lake Michigan | |
| Public Sewer | |
| 10104425 | |
| 14331060161028 |
Property History
| DATE: | EVENT: | PRICE: | SOURCE: |
|---|---|---|---|
| 31 Jul, 2014 | Sold | $400,000 | MRED MLS |
| 7 Jul, 2014 | Under contract | $395,000 | MRED MLS |
| 20 Jun, 2014 | Listed for sale | $395,000 | MRED MLS |
| 5 Apr, 2019 | Sold | $423,000 | MRED MLS |
| 12 Feb, 2019 | Under contract | $410,000 | MRED MLS |
| 5 Oct, 2018 | Listed for sale | $410,000 | MRED MLS |
Room Specifics
Total Bedrooms: 2
Bedrooms Above Ground: 2
Bedrooms Below Ground: 0
Dimensions: —
Floor Type: —
Full Bathrooms: 2
Bathroom Amenities: Soaking Tub
Bathroom in Basement: 0
Rooms: Balcony/Porch/Lanai,Foyer,Pantry
Basement Description: None
Other Specifics
| 1 | |
| Concrete Perimeter | |
| Asphalt | |
| Balcony | |
| Common Grounds,Corner Lot | |
| COMMON | |
| — | |
| Full | |
| Wood Laminate Floors, First Floor Laundry, First Floor Full Bath, Laundry Hook-Up in Unit, Storage | |
| Range, Microwave, Dishwasher, Refrigerator, Washer, Dryer, Disposal, Stainless Steel Appliance(s), Cooktop, Range Hood | |
| Not in DB | |
| — | |
| — | |
| Bike Room/Bike Trails, Coin Laundry, Elevator(s), Storage, Sundeck, Security Door Lock(s), Service Elevator(s) | |
| — |
Tax History
| Year | Property Taxes |
|---|---|
| 2014 | $6,345 |
| 2019 | $7,714 |
Contact Agent
Nearby Similar Homes
Nearby Sold Comparables
Contact Agent
Listing Provided By
@properties










